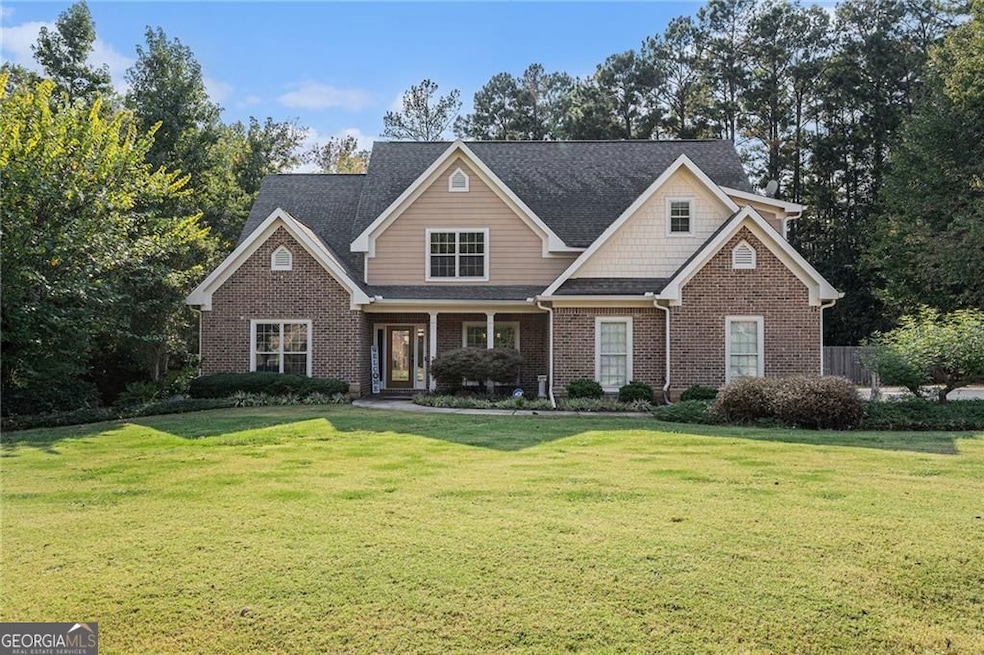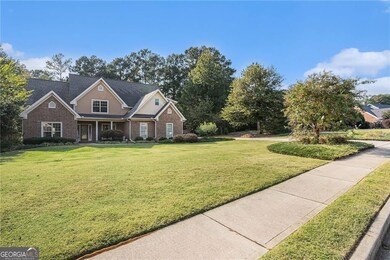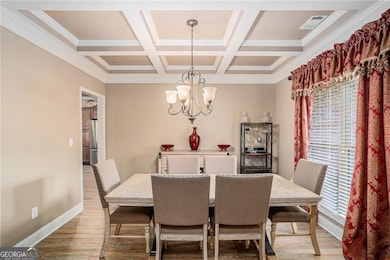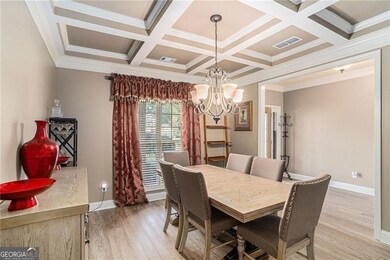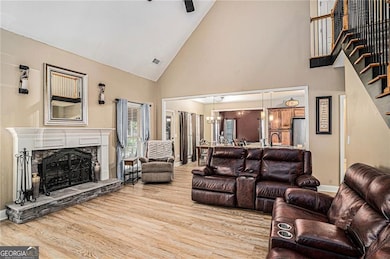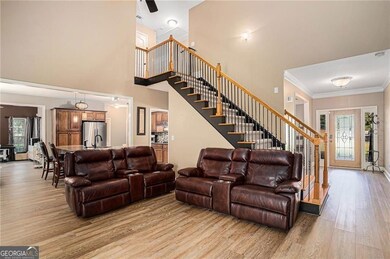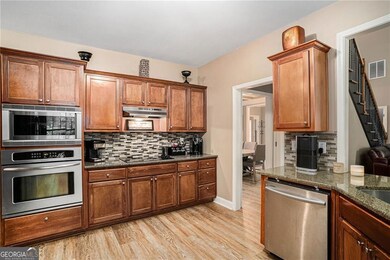132 Fisher Mill Dr McDonough, GA 30252
Estimated payment $2,906/month
Highlights
- Craftsman Architecture
- Vaulted Ceiling
- Bonus Room
- Ola High School Rated A-
- Main Floor Primary Bedroom
- No HOA
About This Home
**4BD/3.5BA Home in Fishers Mill - Ola School District** Beautiful 4-bedroom, 3.5-bath home in the Fishers Mill community located in the sought-after Ola School District. New Roof 10/24/2025! The owner's suite on the main offers vaulted ceilings, dual closets, and a spacious bath with two vanities. Main level also features a bonus room and a separate dining room for entertaining. Upstairs you'll find two bedrooms connected by a Jack and Jill bath, plus an additional bedroom and full bath. Cozy up to the wood-burning fireplace in the living room, or retreat to the owner's suite with its own fireplace. Outside, enjoy a well-manicured backyard perfect for hosting gatherings, barbeques, or relaxing with a good book. Added value includes no HOA or rental restrictions and a recently drained septic tank. This home offers space, charm, and flexibility-all in a prime location. Schedule your private showing today!
Listing Agent
Hester Group, REALTORS Brokerage Phone: License #364459 Listed on: 09/30/2025

Home Details
Home Type
- Single Family
Est. Annual Taxes
- $7,044
Year Built
- Built in 2007
Lot Details
- 0.95 Acre Lot
- Back Yard Fenced
- Level Lot
Parking
- 2 Car Garage
Home Design
- Craftsman Architecture
- Brick Exterior Construction
- Slab Foundation
Interior Spaces
- 2,931 Sq Ft Home
- 2-Story Property
- Tray Ceiling
- Vaulted Ceiling
- Ceiling Fan
- Family Room with Fireplace
- Formal Dining Room
- Bonus Room
- Fire and Smoke Detector
- Laundry in Hall
Kitchen
- Microwave
- Dishwasher
Flooring
- Carpet
- Tile
Bedrooms and Bathrooms
- 4 Bedrooms | 1 Primary Bedroom on Main
- Walk-In Closet
- Double Vanity
- Soaking Tub
- Bathtub Includes Tile Surround
- Separate Shower
Outdoor Features
- Patio
Schools
- Rocky Creek Elementary School
- Ola Middle School
- Ola High School
Utilities
- Central Heating and Cooling System
- 220 Volts
- Electric Water Heater
- Septic Tank
- Cable TV Available
Community Details
- No Home Owners Association
- Fishers Mill Subdivision
Listing and Financial Details
- Tax Lot 63
Map
Home Values in the Area
Average Home Value in this Area
Tax History
| Year | Tax Paid | Tax Assessment Tax Assessment Total Assessment is a certain percentage of the fair market value that is determined by local assessors to be the total taxable value of land and additions on the property. | Land | Improvement |
|---|---|---|---|---|
| 2025 | $7,030 | $183,920 | $24,000 | $159,920 |
| 2024 | $7,030 | $183,040 | $24,000 | $159,040 |
| 2023 | $4,809 | $184,240 | $18,000 | $166,240 |
| 2022 | $4,874 | $165,600 | $18,000 | $147,600 |
| 2021 | $3,874 | $123,280 | $18,000 | $105,280 |
| 2020 | $3,660 | $114,240 | $14,800 | $99,440 |
| 2019 | $3,533 | $108,840 | $15,000 | $93,840 |
| 2018 | $0 | $97,480 | $12,000 | $85,480 |
| 2016 | $3,216 | $95,440 | $10,000 | $85,440 |
| 2015 | $3,239 | $93,200 | $10,000 | $83,200 |
| 2014 | $3,118 | $86,800 | $10,000 | $76,800 |
Property History
| Date | Event | Price | List to Sale | Price per Sq Ft | Prior Sale |
|---|---|---|---|---|---|
| 11/14/2025 11/14/25 | Price Changed | $440,000 | -2.2% | $150 / Sq Ft | |
| 09/30/2025 09/30/25 | For Sale | $450,000 | -4.2% | $154 / Sq Ft | |
| 07/07/2023 07/07/23 | Sold | $469,900 | 0.0% | $160 / Sq Ft | View Prior Sale |
| 06/06/2023 06/06/23 | Pending | -- | -- | -- | |
| 06/05/2023 06/05/23 | Price Changed | $469,900 | -3.1% | $160 / Sq Ft | |
| 05/15/2023 05/15/23 | For Sale | $484,900 | +122.4% | $165 / Sq Ft | |
| 10/26/2012 10/26/12 | Sold | $218,000 | 0.0% | $74 / Sq Ft | View Prior Sale |
| 09/26/2012 09/26/12 | Pending | -- | -- | -- | |
| 09/11/2012 09/11/12 | For Sale | $218,000 | -- | $74 / Sq Ft |
Purchase History
| Date | Type | Sale Price | Title Company |
|---|---|---|---|
| Limited Warranty Deed | $469,900 | -- | |
| Warranty Deed | $218,000 | -- | |
| Warranty Deed | -- | -- | |
| Foreclosure Deed | $194,000 | -- |
Mortgage History
| Date | Status | Loan Amount | Loan Type |
|---|---|---|---|
| Open | $461,388 | New Conventional | |
| Previous Owner | $214,051 | FHA |
Source: Georgia MLS
MLS Number: 10615454
APN: 166D-01-063-000
- 152 Fishers Mill Dr
- 200 Abigaile Ct
- 204 Carmell Ct
- 132 Lynnview Ct
- 185 Mount Bethel Rd
- 1045 Matthews Way
- 254 River Rd
- 843 Honey Creek Rd
- 253 River Rd
- 543 Wynn Rd
- 2061 Pheasant Run Dr
- 925 Wynn Rd
- 1739 Snapping Shoals Rd
- 563 Wynn Rd
- 101 Elite Way
- 117 Elite Way
- 680 Snapping Shoals Rd
- 40 Austin Dr
- 205 Dupont Ct
- 224 Jester Ct
- 256 Suffolk Way
- 520 Butler Bridge Dr
- 902 Vernon Dr
- 108 Buddy Blvd
- 240 Cecil Way
- 180 Autumn Way
- 181 Charolais Dr
- 50 Autumn Ct
- 65 Sampson Ct
- 20 Saratoga Ct
- 565 Jackson Lake Rd
- 51 Giles Dr
- 15 Tabitha Ct
- 60 Freeman Way
- 486 S Ola Rd
- 20 Stephens Way
- 115 Westbrook Way
- 70 Summer Ln
- 155 Melton Way
- 20 Parkman Trail
