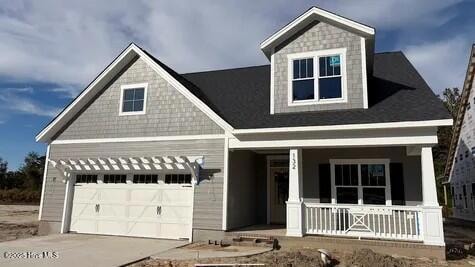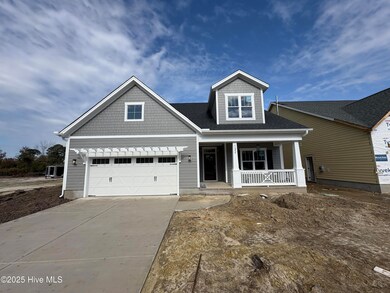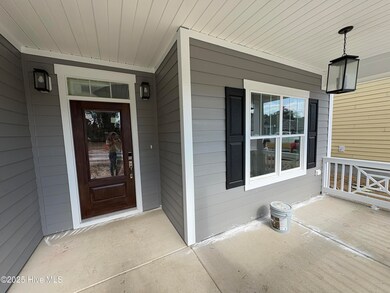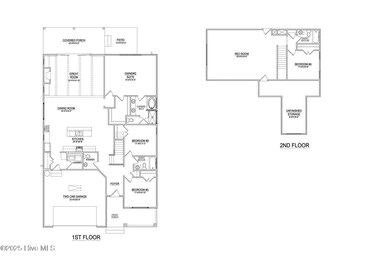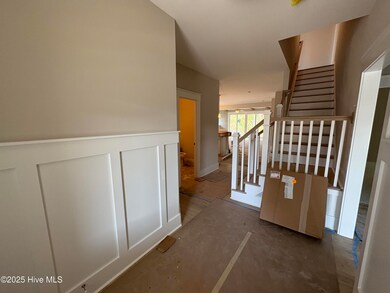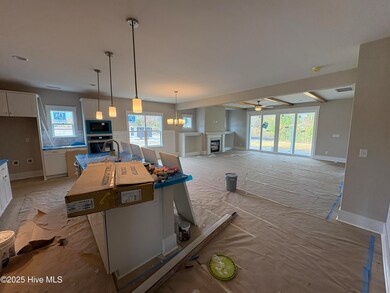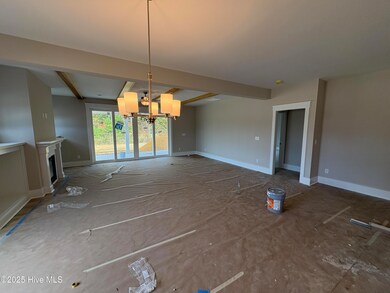132 Flat Clam Dr Wilmington, NC 28401
Old Wilmington NeighborhoodEstimated payment $3,837/month
Highlights
- 0.19 Acre Lot
- Main Floor Primary Bedroom
- Covered Patio or Porch
- Holly Shelter Middle School Rated 9+
- Great Room
- Fireplace
About This Home
The popular Scout Plan in the Cottage Elevation is a thoughtfully designed plan that marries functionality and grace. This home is a spacious 2782 square feet with 4 bedrooms, 3.5 baths and a recreation room. Upgrades include the optional 2nd floor with additional bedroom, bath and oversized rec room, 8' tall center meet slider from great room to covered porch, built in bookshelves flanking each side of fireplace, stained exposed beams in great room, wood treads to 2nd floor, white wood shelving in owners closet and pantry, craftsman trim package throughout, upgraded EVP flooring in main living areas, raised height toilets in all baths, oversized fireplace mantle with white marble surround, a prestige kitchen with electric cooktop, stainless steel hood and separate microwave and wall oven, 42'' upper cabinets, trash can pull out, under cabinet lighting and a full depth cabinet with end panel over refrigerator.
Home Details
Home Type
- Single Family
Year Built
- Built in 2025
Lot Details
- 8,276 Sq Ft Lot
- Irrigation
- Property is zoned R-20
HOA Fees
- $75 Monthly HOA Fees
Home Design
- Raised Foundation
- Slab Foundation
- Wood Frame Construction
- Architectural Shingle Roof
- Stick Built Home
Interior Spaces
- 2,782 Sq Ft Home
- 2-Story Property
- Ceiling Fan
- Fireplace
- Great Room
- Combination Dining and Living Room
- Attic Access Panel
Kitchen
- Dishwasher
- ENERGY STAR Qualified Appliances
- Kitchen Island
- Disposal
Flooring
- Carpet
- Tile
- Luxury Vinyl Plank Tile
Bedrooms and Bathrooms
- 4 Bedrooms
- Primary Bedroom on Main
- Walk-in Shower
Laundry
- Laundry Room
- Washer and Dryer Hookup
Parking
- 2 Car Attached Garage
- Off-Street Parking
Outdoor Features
- Covered Patio or Porch
Schools
- Wrightsboro Elementary School
- Holly Shelter Middle School
- New Hanover High School
Utilities
- Heat Pump System
- Programmable Thermostat
- Electric Water Heater
Community Details
- Premier Management Association, Phone Number (910) 679-3012
- Riverside Cove Subdivision
- Maintained Community
Listing and Financial Details
- Tax Lot 8
- Assessor Parcel Number R03300-001-005-000
Map
Home Values in the Area
Average Home Value in this Area
Property History
| Date | Event | Price | List to Sale | Price per Sq Ft |
|---|---|---|---|---|
| 11/05/2025 11/05/25 | Price Changed | $599,900 | -2.6% | $216 / Sq Ft |
| 08/26/2025 08/26/25 | For Sale | $615,984 | -- | $221 / Sq Ft |
Source: Hive MLS
MLS Number: 100539790
- 124 Flat Clam Dr
- 125 Flat Clam Dr
- 113 Flat Clam Dr
- 121 Flat Clam Dr
- 112 Flat Clam Dr
- 105 Flat Clam Dr
- 117 Flat Clam Dr
- Beckett Plan at Riverside Cove
- Scout Plan at Riverside Cove
- McKenzie Plan at Riverside Cove
- Finley Plan at Riverside Cove
- Marshall Plan at Riverside Cove
- Fletcher Plan at Riverside Cove
- 108 Flat Clam Dr
- Bedford Plan at Riverside Cove
- Willowbrook Plan at Riverside Cove
- Kauai Plan at Riverside Cove
- 129 Flat Clam Dr
- 109 Flat Clam Dr
- 2110 Castle Hayne Rd
- 832 Delta Ct
- 2529 Down Stream Ln
- 2120 Old Winter Park Rd
- 3212 Galway Rd
- 309 Cardiff Rd
- 1418 Corbett St
- 26 Stoney Rd
- 706 Taylor St Unit C
- 1102 N 8th St
- 703 Grathwol Dr
- 1015 Nutt St
- 1045 N Front St
- 4009 Alandale
- 306 Kenwood Ave Unit A
- 712 Indica Ct Unit 10201
- 730 Indica Ct Unit 202
- 700 Indica Ct Unit 302
- 814 N 3rd St
- 19 Harnett St
- 715 N 4th St Unit 101
