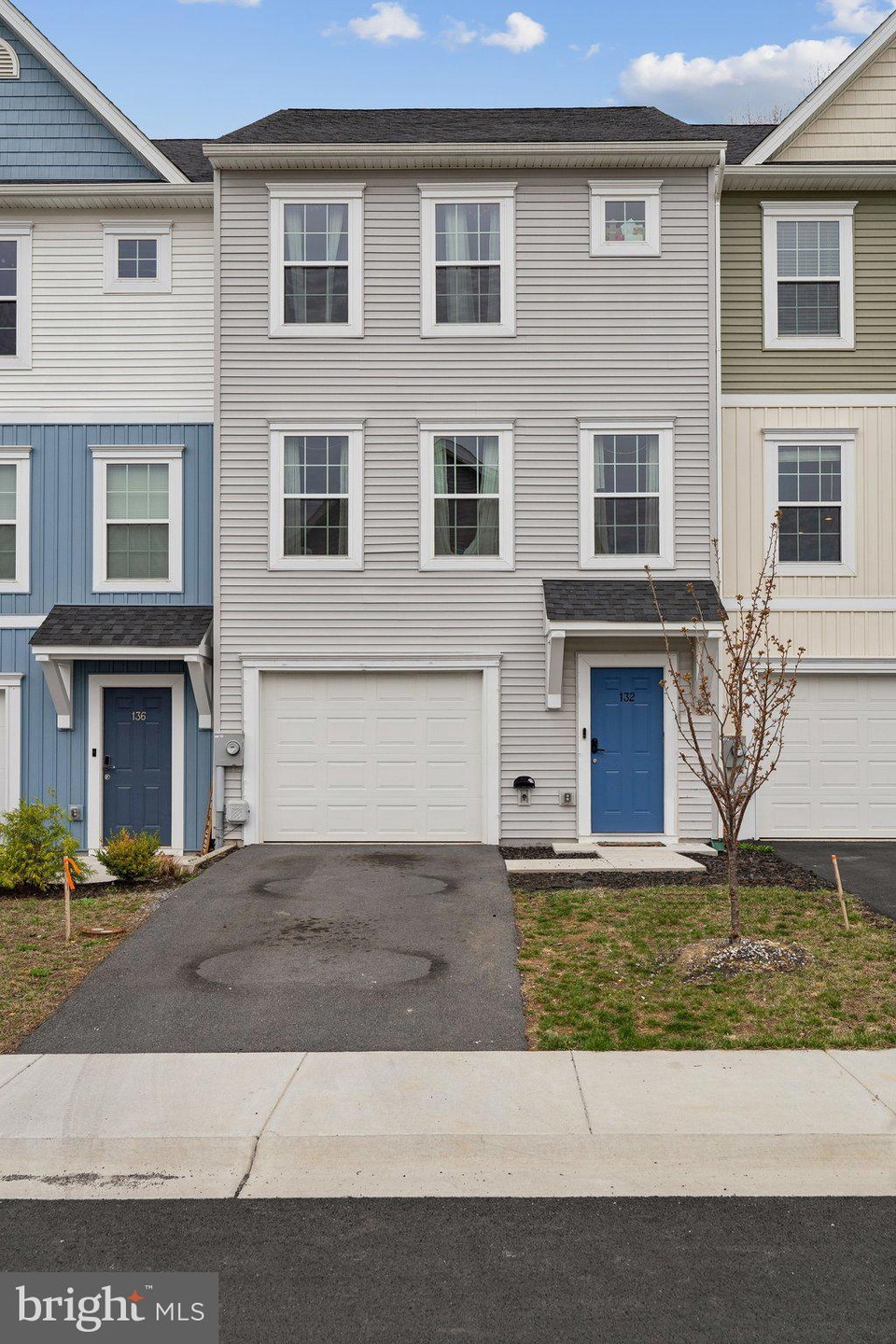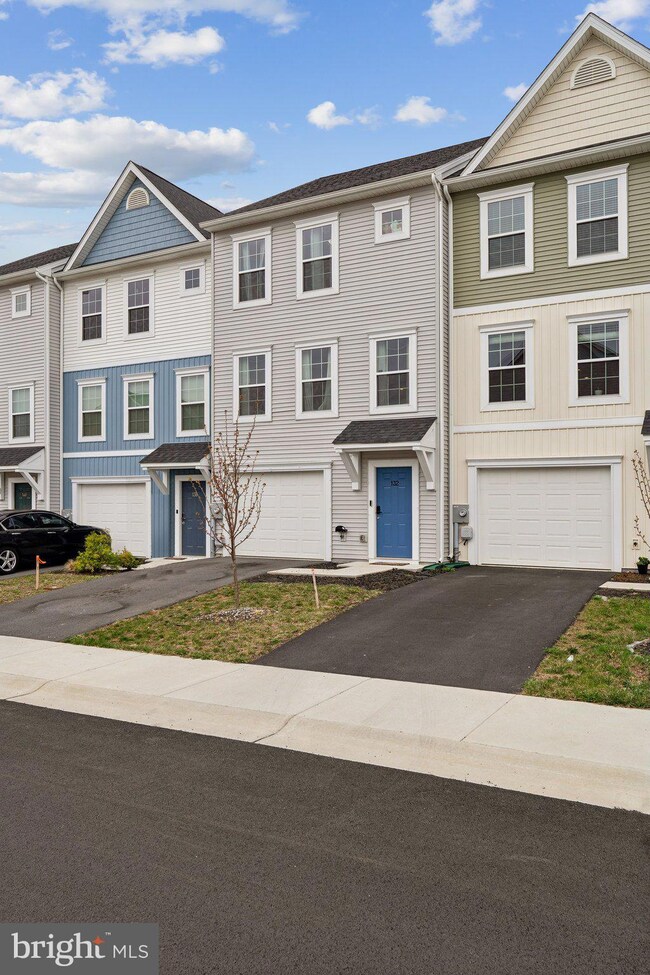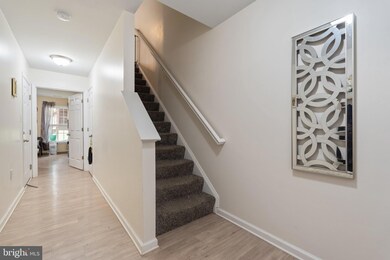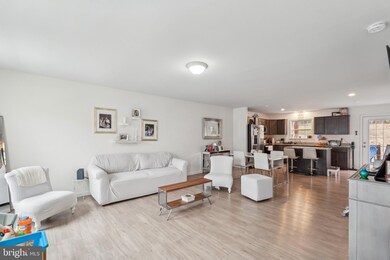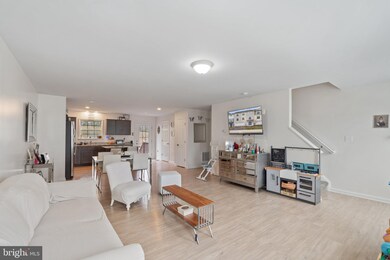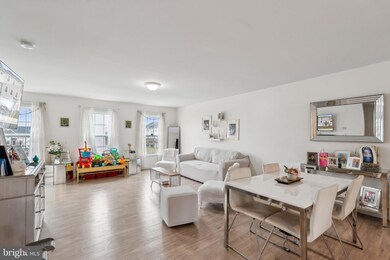
132 Furlong Way Martinsburg, WV 25404
Highlights
- Colonial Architecture
- Breakfast Area or Nook
- Living Room
- Deck
- 1 Car Attached Garage
- Laundry Room
About This Home
As of May 2025This beautifully maintained 3-bedroom, 2.5-bathroom townhome, built in 2021, offers modern living in the well-established Bridle Creek community. With vinyl floors throughout, the bright and open kitchen features sleek finishes and plenty of natural light, seamlessly connecting to the spacious living areas. Step outside onto your private deck, a perfect spot to unwind, entertain, or simply enjoy the peaceful surroundings of this charming community.Upstairs, you'll find three generously sized bedrooms, including a private master suite with its own en-suite bathroom. The additional bathrooms are thoughtfully designed for convenience and comfort.Located just minutes from shopping, dining, and local amenities, this townhome offers the perfect blend of convenience and tranquility. Don’t miss your chance to own this move-in ready home—schedule a showing today! Offer Deadline set for Sunday, April 6th at 8pm
Last Agent to Sell the Property
Nicole Renzetti
EXP Realty, LLC License #WVS240303620 Listed on: 04/02/2025
Townhouse Details
Home Type
- Townhome
Est. Annual Taxes
- $1,645
Year Built
- Built in 2021
HOA Fees
- $17 Monthly HOA Fees
Parking
- 1 Car Attached Garage
- Front Facing Garage
- Garage Door Opener
- Off-Street Parking
Home Design
- Colonial Architecture
- Slab Foundation
- Vinyl Siding
Interior Spaces
- 1,794 Sq Ft Home
- Property has 3 Levels
- Family Room
- Living Room
- Dining Room
Kitchen
- Breakfast Area or Nook
- Electric Oven or Range
- Microwave
- Ice Maker
- Dishwasher
- Disposal
Bedrooms and Bathrooms
- 3 Bedrooms
- En-Suite Primary Bedroom
- En-Suite Bathroom
Laundry
- Laundry Room
- Laundry on lower level
Schools
- Shepherdstown Elementary And Middle School
- Spring Mills High School
Utilities
- Heat Pump System
- Vented Exhaust Fan
- Underground Utilities
- 200+ Amp Service
- Electric Water Heater
- Phone Available
- Cable TV Available
Additional Features
- Deck
- 1,800 Sq Ft Lot
Community Details
- Association fees include road maintenance, snow removal
- Built by PANHANDLE HOMES OF BERKELEY COUNTY, INC.
- Bridle Creek Subdivision, Jamison Floorplan
- Property Manager
Listing and Financial Details
- Tax Lot 308
Similar Homes in Martinsburg, WV
Home Values in the Area
Average Home Value in this Area
Property History
| Date | Event | Price | Change | Sq Ft Price |
|---|---|---|---|---|
| 06/25/2025 06/25/25 | Price Changed | $1,900 | -3.1% | $1 / Sq Ft |
| 05/30/2025 05/30/25 | For Rent | $1,960 | 0.0% | -- |
| 05/19/2025 05/19/25 | Sold | $250,000 | +8.7% | $139 / Sq Ft |
| 04/09/2025 04/09/25 | Pending | -- | -- | -- |
| 04/02/2025 04/02/25 | For Sale | $229,900 | +7.0% | $128 / Sq Ft |
| 12/13/2021 12/13/21 | Sold | $214,900 | 0.0% | $120 / Sq Ft |
| 05/31/2021 05/31/21 | Pending | -- | -- | -- |
| 05/31/2021 05/31/21 | For Sale | $214,900 | -- | $120 / Sq Ft |
Tax History Compared to Growth
Tax History
| Year | Tax Paid | Tax Assessment Tax Assessment Total Assessment is a certain percentage of the fair market value that is determined by local assessors to be the total taxable value of land and additions on the property. | Land | Improvement |
|---|---|---|---|---|
| 2024 | $1,645 | $134,040 | $25,260 | $108,780 |
Agents Affiliated with this Home
-
Gavin Washington

Seller's Agent in 2025
Gavin Washington
Weichert Corporate
(304) 839-7040
58 in this area
121 Total Sales
-
N
Seller's Agent in 2025
Nicole Renzetti
EXP Realty, LLC
-
Johnathan Knight

Seller's Agent in 2021
Johnathan Knight
Gain Realty
(717) 756-6293
170 in this area
225 Total Sales
-
Jillian Ross

Buyer's Agent in 2021
Jillian Ross
Samson Properties
(304) 579-7487
30 in this area
61 Total Sales
Map
Source: Bright MLS
MLS Number: WVBE2038710
APN: 08-10H-01610000
- 26 Pantaneiro Place
- 34 Pantanierio
- 269 Barrel Race Rd
- 302 Trifecta Trail
- 136 Kimberly Dr
- 47 Picture Mountain Dr
- 199 Aqueduct Ave
- 92 Sylvia Ct
- 660 Barrel Race Rd
- 194 Corbin Heights Way
- Lot 583 Thoroughbred Terrace
- 6 Blake Ct
- 73 Teakwood Dr
- 21 Desert Rose Way
- 62 Teakwood Dr
- 107 Veronica Dr
- 32 Mojave Dr
- 15 Teakwood Dr
- 3 Corbin Heights Way
- 565 Richard St
