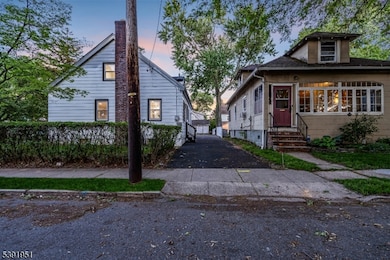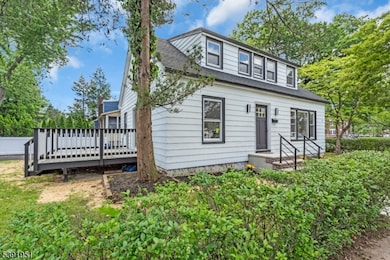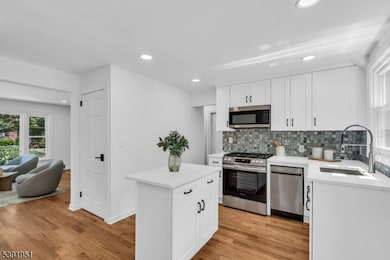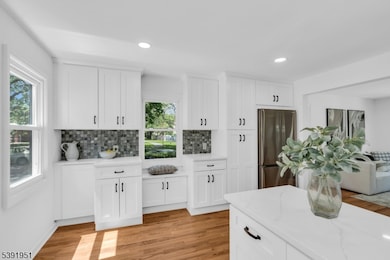132 Garfield Place Maplewood, NJ 07040
Estimated payment $4,920/month
Highlights
- Cape Cod Architecture
- Wood Flooring
- Home Office
- Clinton Elementary School Rated A-
- Main Floor Bedroom
- Formal Dining Room
About This Home
Welcome to this completely renovated 5-bedroom, 3-bathroom home nestled in the heart of vibrant Maplewood. Featuring a state-of-the-art kitchen with sleek quartz countertops, stainless steel appliances, and imported Italian tile finishes, this home offers a perfect blend of style and functionality. Hardwood floors flow seamlessly throughout. The main level includes an open dining/living room combo, two bedrooms, and a beautifully updated full bathroom. One of the bedrooms, located just off the kitchen and living room, is ideal for use as a formal dining room and features sliding doors that open to a private deck overlooking the fenced side yard perfect for outdoor entertaining. Upstairs, you'll find two spacious bedrooms plus a versatile office, all complemented by a fully remodeled bathroom. The finished basement expands your living space with a large family room, full modern bathroom, laundry area with brand new washer and dryer, and plenty of storage. Enjoy year-round comfort with BRAND NEW central AC, plus a brand new roof and water heater. Peace of mind knowing everything is newly updated just unpack and move in. This home qualifies for a special low interest rate with no private mortgage insurance, making ownership even more attainable. Located in desirable Maplewood, known for its charming downtown, community events, top-rated schools, and quick commute to NYC, this property offers the lifestyle you've been waiting for.
Listing Agent
KETTY JEAN
RE/MAX INSTYLE Brokerage Phone: 609-303-3456 Listed on: 10/17/2025
Home Details
Home Type
- Single Family
Est. Annual Taxes
- $15,499
Year Built
- Built in 1960 | Remodeled
Parking
- 3 Parking Spaces
Home Design
- Cape Cod Architecture
- Composition Shingle Roof
- Composition Shingle
Interior Spaces
- Family Room
- Living Room
- Formal Dining Room
- Home Office
- Wood Flooring
- Finished Basement
- Basement Fills Entire Space Under The House
- Carbon Monoxide Detectors
Kitchen
- Gas Oven or Range
- Recirculated Exhaust Fan
- Microwave
- Dishwasher
- Kitchen Island
Bedrooms and Bathrooms
- 5 Bedrooms
- Main Floor Bedroom
- 3 Full Bathrooms
Laundry
- Laundry Room
- Dryer
- Washer
Additional Features
- 4,792 Sq Ft Lot
- One Cooling System Mounted To A Wall/Window
Listing and Financial Details
- Assessor Parcel Number 1611-00036-0003-00026-0000-
Map
Home Values in the Area
Average Home Value in this Area
Tax History
| Year | Tax Paid | Tax Assessment Tax Assessment Total Assessment is a certain percentage of the fair market value that is determined by local assessors to be the total taxable value of land and additions on the property. | Land | Improvement |
|---|---|---|---|---|
| 2025 | $12,030 | $670,100 | $415,000 | $255,100 |
| 2024 | $12,030 | $670,100 | $415,000 | $255,100 |
| 2023 | $11,731 | $332,700 | $225,000 | $107,700 |
| 2022 | $11,731 | $332,700 | $225,000 | $107,700 |
| 2021 | $11,375 | $332,700 | $225,000 | $107,700 |
| 2020 | $11,052 | $332,700 | $225,000 | $107,700 |
| 2019 | $10,733 | $332,700 | $225,000 | $107,700 |
| 2018 | $12,550 | $399,300 | $225,000 | $174,300 |
| 2017 | $12,175 | $399,300 | $225,000 | $174,300 |
| 2016 | $8,870 | $240,700 | $115,000 | $125,700 |
| 2015 | $8,665 | $240,700 | $115,000 | $125,700 |
| 2014 | $8,482 | $240,700 | $115,000 | $125,700 |
Property History
| Date | Event | Price | List to Sale | Price per Sq Ft | Prior Sale |
|---|---|---|---|---|---|
| 10/31/2025 10/31/25 | Pending | -- | -- | -- | |
| 10/17/2025 10/17/25 | For Sale | $689,000 | +53.1% | -- | |
| 07/22/2024 07/22/24 | Sold | $450,000 | 0.0% | $295 / Sq Ft | View Prior Sale |
| 05/26/2023 05/26/23 | Pending | -- | -- | -- | |
| 05/16/2023 05/16/23 | For Sale | $450,000 | 0.0% | $295 / Sq Ft | |
| 03/03/2023 03/03/23 | Pending | -- | -- | -- | |
| 02/24/2023 02/24/23 | For Sale | $450,000 | -- | $295 / Sq Ft |
Purchase History
| Date | Type | Sale Price | Title Company |
|---|---|---|---|
| Bargain Sale Deed | $440,000 | Trident Abstract Title | |
| Deed | $179,000 | -- |
Mortgage History
| Date | Status | Loan Amount | Loan Type |
|---|---|---|---|
| Open | $490,000 | New Conventional | |
| Previous Owner | $178,937 | FHA |
Source: Garden State MLS
MLS Number: 3993138
APN: 11-00036-03-00026
- 79 Essex Ave
- 26 Union Ave
- 25 Wetmore Ave
- 168 Parker Ave
- 22 Lindsley Ave
- 43 Boyden Ave
- 53 Boyden Ave
- 226 Waverly Place
- 231 Waverly Place
- 227 Waverly Place
- 205 Garfield Place
- 624 Irvington Ave
- 167 College Place
- 448 Prospect St
- 660666 Irvington Ave Unit 4
- 76-78 Woodside Rd
- 34 Lancaster Ave
- 307 Eastern Pkwy Unit 309
- 254 Academy St
- 326 Eastern Pkwy Unit 328






