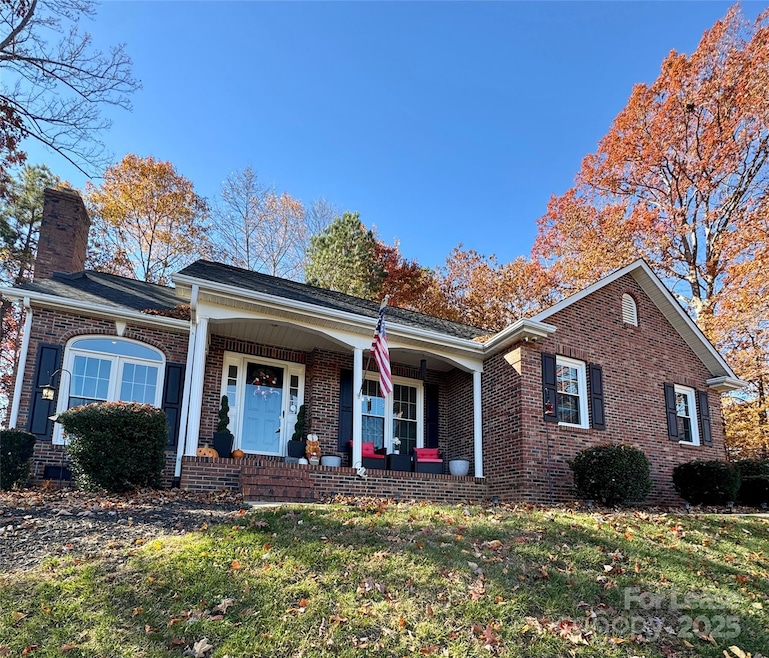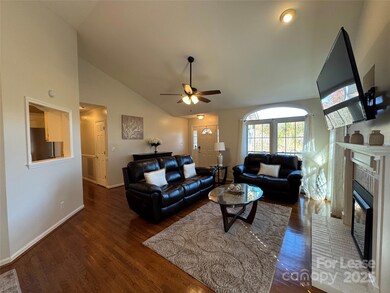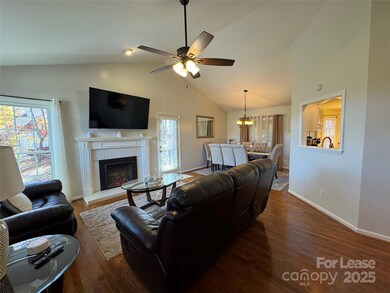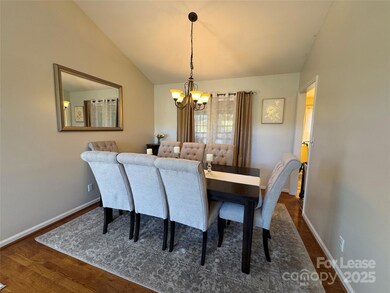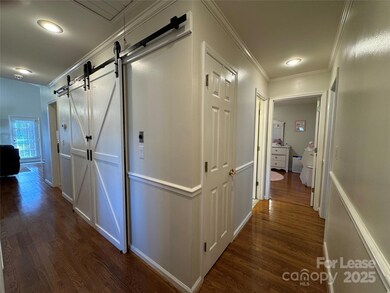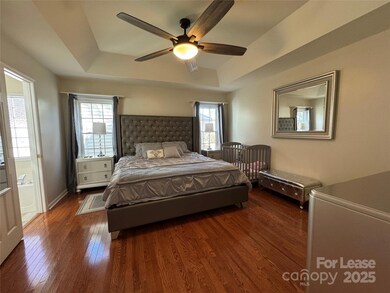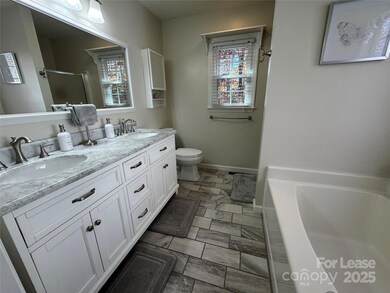132 General Pemberton St Stanley, NC 28164
Highlights
- Deck
- No HOA
- Soaking Tub
- Wood Flooring
- 2 Car Detached Garage
- Breakfast Bar
About This Home
Welcome to this charming home in Stanley, NC, now available to show! This property boasts open floor plan with three spacious bedrooms and two full bathrooms, providing ample space for comfort and convenience. The main suite has private bathroom with granite dual vanity, a luxurious garden tub and a stand-up shower, offering a spa-like experience right at home. The eat-in kitchen has plenty of cabinet space, bar top sitting for 2 & does come with courtesy use only appliances, (gas range/oven, refrigerator, dishwasher and over the range microwave). There is a sunroom off the kitchen that could be used as home office or bonus room. Spacious den could be used as a 2nd living room, game room or gym. Laundry area is in the hallway & does come with courtesy use washer & electric dryer. The living room has an electric fireplace & flows into the dining room. Exterior features, a detached two-car garage & carport, providing plenty of room for vehicles or additional storage. The outdoor amenities are sure to impress, with a cozy fire pit and a back deck perfect for entertaining or simply enjoying a peaceful evening. Just across the street, a stunning 5-acre pond adds to the picturesque setting in this quiet community. Don't miss this opportunity to experience the perfect blend of comfort and outdoor living and make this house your home! * 700+ credit score required to qualify. **Pets are conditional and up to the owner's discretion with a $350 non-refundable per pet fee. Pet rent charges may apply as well.
Listing Agent
L&E Properties Brokerage Email: info@leproperties.com License #234567 Listed on: 11/26/2025
Home Details
Home Type
- Single Family
Est. Annual Taxes
- $3,652
Year Built
- Built in 1994
Parking
- 2 Car Detached Garage
- 1 Detached Carport Space
- Driveway
Interior Spaces
- 1-Story Property
- Ceiling Fan
- Living Room with Fireplace
Kitchen
- Breakfast Bar
- Gas Range
- Microwave
- Dishwasher
Flooring
- Wood
- Tile
Bedrooms and Bathrooms
- 3 Main Level Bedrooms
- 2 Full Bathrooms
- Soaking Tub
- Garden Bath
Outdoor Features
- Deck
- Fire Pit
Additional Features
- Property is zoned R1
- Central Heating and Cooling System
Listing and Financial Details
- Security Deposit $2,300
- Property Available on 1/1/26
- Tenant pays for all utilities, exterior maintenance
- 12-Month Minimum Lease Term
- Assessor Parcel Number 175900
Community Details
Overview
- No Home Owners Association
Pet Policy
- Pet Deposit $350
Map
Source: Canopy MLS (Canopy Realtor® Association)
MLS Number: 4325840
APN: 175900
- 123 General Pemberton St
- 2102 Virginia Ellen Ct
- 1505 Harper Landing Blvd
- Chatham Plan at Harper Landing
- Dakota Plan at Harper Landing
- Alexander Plan at Harper Landing
- Buchanan Plan at Harper Landing
- Brentwood Plan at Harper Landing
- Gibson Plan at Harper Landing
- Rockwell Plan at Harper Landing
- 1705 High Point Terrace
- 211 General Stonewall Jackson St
- 1515 Harper Landing Blvd
- 1410 Windy Park Dr
- 2119 Rolling Hills Ct
- 2123 Rolling Hills Ct
- 1987 Paddlewheel Dr
- 1989 Paddlewheel Dr
- 1535 Harper Landing Blvd
- 1991 Paddlewheel Dr
- 2143 Rolling Hls Ct
- 118 Wilson St
- 201 Fieldcrest Place
- 216 Legion Dr Unit D
- 214 W Church St
- 707 Mauney Rd
- 723 Murphy St
- 203 Willowside Dr
- 1528 Lane Rd
- 513 Zander Woods Ct
- 205 Farm Springs Rd
- 105 Cherokee Trail
- 116 Austin Field Ct
- 1942 Greenbrook Trail
- 113 Barrington Dr
- 113 Kendrick Farm Dr
- 136 Autumn Bluff Cir
- 224 Edinburgh Ct
- 1713 Eastway Dr
- 4038 River Falls Dr
