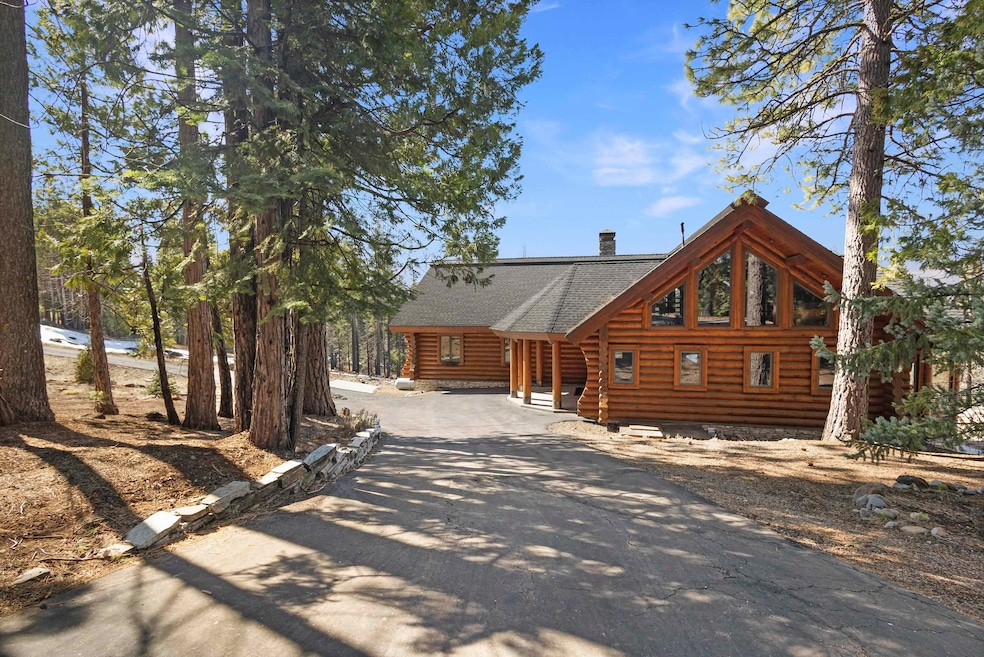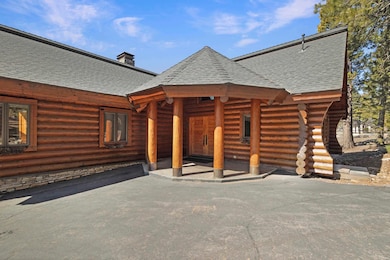
132 Goose Bay View Trail Chester, CA 96020
Highlights
- Beach Front
- Golf Course Community
- Lake View
- Boat Ramp
- RV or Boat Parking
- Clubhouse
About This Home
As of May 2025Spacious Log Home offers a combination of luxury and comfort, while still maintaining that cozy, mountain vibe. Located within Lake Almanor West community to include all the lake lifestyle features and amenities. Sit on the spacious deck and enjoy a lake view of Goose Bay, offering peace and quiet in natural surroundings. Could be perfect for year-round residence for those who love the outdoors, or as a vacation home that accommodates multiple family and guests. The home design incorporates rustic elements while offering modern amenities. A large open kitchen with modern appliances, an island that opens to formal or casual dining areas and wet bar, living area with floor to ceiling stone fireplace. Master suite is a standout, with large bedroom, walk-in closet, luxurious bath, soaking tub, dual vanities and walk-in shower, with access to outdoor deck. Includes 3 additional bedrooms and 3 baths, plus bonus room and a loft with plenty of gathering areas both inside and out. Large windows though out the house provide ample natural lighting creating airy and bright living space to enjoy. A perfect house if you are looking for a four-season experience!
Last Agent to Sell the Property
BHHS-FOXWOOD LAKE ALMANOR License #01921362 Listed on: 03/13/2025

Home Details
Home Type
- Single Family
Est. Annual Taxes
- $9,770
Year Built
- Built in 2002
Lot Details
- 0.83 Acre Lot
- Lot Dimensions are 293 x 143
- Beach Front
- Cul-De-Sac
- Kennel or Dog Run
- Level Lot
- Irregular Lot
- Sprinkler System
- Cleared Lot
- Landscaped with Trees
Home Design
- Poured Concrete
- Composition Roof
- Log Siding
- Stone
Interior Spaces
- 3,987 Sq Ft Home
- 2-Story Property
- Wet Bar
- Central Vacuum
- Beamed Ceilings
- Vaulted Ceiling
- Ceiling Fan
- Skylights
- Wood Burning Stove
- Fireplace Features Blower Fan
- Fireplace Features Masonry
- Double Pane Windows
- Window Treatments
- Entrance Foyer
- Great Room
- Family Room
- Living Room
- Formal Dining Room
- Loft
- Utility Room
- Lake Views
- Carbon Monoxide Detectors
Kitchen
- Breakfast Area or Nook
- Built-In Oven
- Gas Range
- Microwave
- Freezer
- Plumbed For Ice Maker
- Dishwasher
- Disposal
Flooring
- Carpet
- Tile
Bedrooms and Bathrooms
- 4 Bedrooms
- Walk-In Closet
- Bathtub with Shower
- Shower Only
- Garden Bath
Laundry
- Dryer
- Washer
Parking
- 3 Car Attached Garage
- Garage Door Opener
- Driveway
- Off-Street Parking
- RV or Boat Parking
Outdoor Features
- Mooring
- Deck
- Covered Patio or Porch
- Exterior Lighting
Utilities
- Cooling System Mounted In Outer Wall Opening
- Radiant Heating System
- Propane Water Heater
- Septic System
- Phone Available
Listing and Financial Details
- Tax Lot 18
- Assessor Parcel Number 108-032-011
Community Details
Overview
- Association fees include accounting/legal, management, snow removal, road maintenance agree., recreational facilities
- Property has a Home Owners Association
- The community has rules related to covenants
Recreation
- Boat Ramp
- Golf Course Community
- Tennis Courts
Additional Features
- Clubhouse
- Building Fire Alarm
Ownership History
Purchase Details
Home Financials for this Owner
Home Financials are based on the most recent Mortgage that was taken out on this home.Purchase Details
Home Financials for this Owner
Home Financials are based on the most recent Mortgage that was taken out on this home.Purchase Details
Home Financials for this Owner
Home Financials are based on the most recent Mortgage that was taken out on this home.Purchase Details
Home Financials for this Owner
Home Financials are based on the most recent Mortgage that was taken out on this home.Similar Homes in Chester, CA
Home Values in the Area
Average Home Value in this Area
Purchase History
| Date | Type | Sale Price | Title Company |
|---|---|---|---|
| Grant Deed | $1,050,000 | Cal Sierra Title | |
| Grant Deed | $860,000 | Cal Sierra Title | |
| Grant Deed | $825,000 | Cal Sierra Title Company | |
| Interfamily Deed Transfer | -- | Chicago Title Co |
Mortgage History
| Date | Status | Loan Amount | Loan Type |
|---|---|---|---|
| Previous Owner | $688,000 | New Conventional | |
| Previous Owner | $600,000 | New Conventional | |
| Previous Owner | $400,000 | Stand Alone Refi Refinance Of Original Loan | |
| Previous Owner | $465,300 | Credit Line Revolving | |
| Previous Owner | $100,000 | Unknown | |
| Previous Owner | $30,000 | Credit Line Revolving | |
| Previous Owner | $201,520 | Unknown | |
| Previous Owner | $200,000 | Purchase Money Mortgage |
Property History
| Date | Event | Price | Change | Sq Ft Price |
|---|---|---|---|---|
| 05/30/2025 05/30/25 | Sold | $1,050,000 | -12.4% | $263 / Sq Ft |
| 03/13/2025 03/13/25 | For Sale | $1,198,800 | +39.4% | $301 / Sq Ft |
| 04/29/2021 04/29/21 | Sold | $860,000 | -3.9% | $216 / Sq Ft |
| 03/06/2021 03/06/21 | For Sale | $895,000 | +4.1% | $224 / Sq Ft |
| 11/07/2020 11/07/20 | Off Market | $860,000 | -- | -- |
| 06/16/2020 06/16/20 | For Sale | $895,000 | +8.5% | $224 / Sq Ft |
| 10/01/2013 10/01/13 | Sold | $825,000 | -7.8% | $207 / Sq Ft |
| 08/12/2013 08/12/13 | Pending | -- | -- | -- |
| 04/29/2013 04/29/13 | For Sale | $895,000 | -- | $224 / Sq Ft |
Tax History Compared to Growth
Tax History
| Year | Tax Paid | Tax Assessment Tax Assessment Total Assessment is a certain percentage of the fair market value that is determined by local assessors to be the total taxable value of land and additions on the property. | Land | Improvement |
|---|---|---|---|---|
| 2025 | $9,770 | $930,890 | $64,945 | $865,945 |
| 2024 | $9,770 | $912,638 | $63,672 | $848,966 |
| 2023 | $9,770 | $894,744 | $62,424 | $832,320 |
| 2022 | $9,716 | $877,200 | $61,200 | $816,000 |
| 2021 | $10,232 | $934,311 | $79,271 | $855,040 |
| 2020 | $10,464 | $924,732 | $78,459 | $846,273 |
| 2019 | $10,257 | $906,601 | $76,921 | $829,680 |
| 2018 | $9,818 | $888,825 | $75,413 | $813,412 |
| 2017 | $9,767 | $871,398 | $73,935 | $797,463 |
| 2016 | $8,997 | $854,313 | $72,486 | $781,827 |
| 2015 | $8,876 | $841,482 | $71,398 | $770,084 |
| 2014 | $8,719 | $828,744 | $70,317 | $758,427 |
Agents Affiliated with this Home
-
Melissa Lunsford

Seller's Agent in 2025
Melissa Lunsford
BHHS-FOXWOOD LAKE ALMANOR
(530) 596-4899
84 Total Sales
-
Kevin Johnson

Buyer's Agent in 2025
Kevin Johnson
CHASE INTERNATIONAL LAKE ALMANOR BROKERS
(530) 514-9968
97 Total Sales
-
Jay Sabelman

Seller's Agent in 2021
Jay Sabelman
CHASE INTERNATIONAL LAKE ALMANOR BROKERS
(530) 258-6278
228 Total Sales
-
TODD SMITH

Seller's Agent in 2013
TODD SMITH
CHASE INTERNATIONAL LAKE ALMANOR BROKERS
(530) 258-9649
38 Total Sales
-
Ellen Olah

Buyer's Agent in 2013
Ellen Olah
COLDWELL BANKER KEHR/O'BRIEN (P)
(530) 596-3266
59 Total Sales
Map
Source: Plumas Association of REALTORS®
MLS Number: 20250150
APN: 108-350-016-000
- 135 Goose Bay View Trail
- 115 Lake Almanor Dr W
- 113 Lake Almanor Dr W
- 120 Goose Bay View Trail
- 111 Lake Almanor Dr W
- 515 Eagle Crest Dr
- 128 Lake Almanor Dr W
- 512 Eagle Crest Dr
- 331 Top of the Dr W
- 172 Slim Dr
- 147 Slim Dr
- 148 Slim Dr
- 156 Slim Dr
- 275 Osprey Loop
- 212 Top of the Dr W
- 120 Top of the Dr W
- 118 Top of the Dr W
- 212 Lake Almanor Dr W
- 157 Slim Dr
- 226 Lake Almanor Dr W






