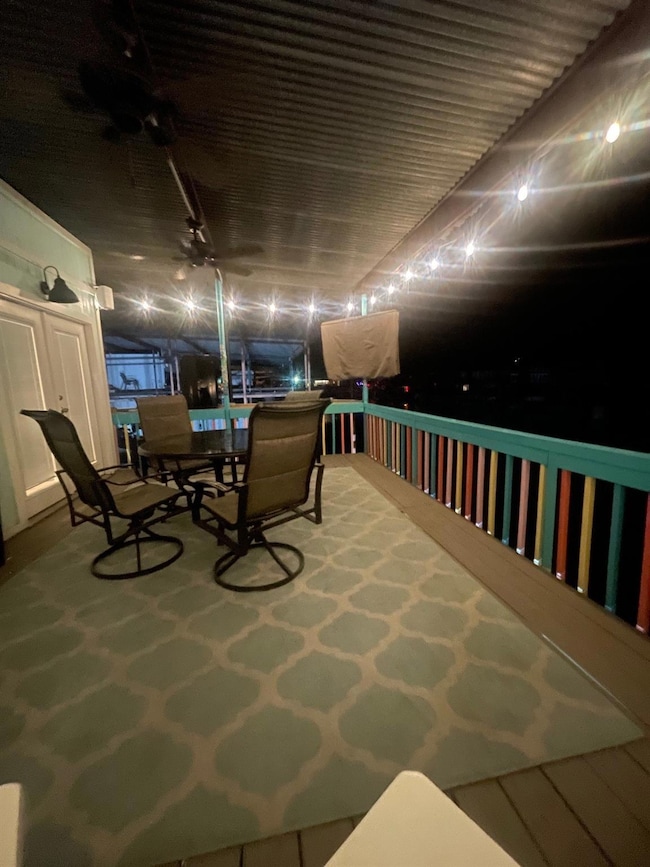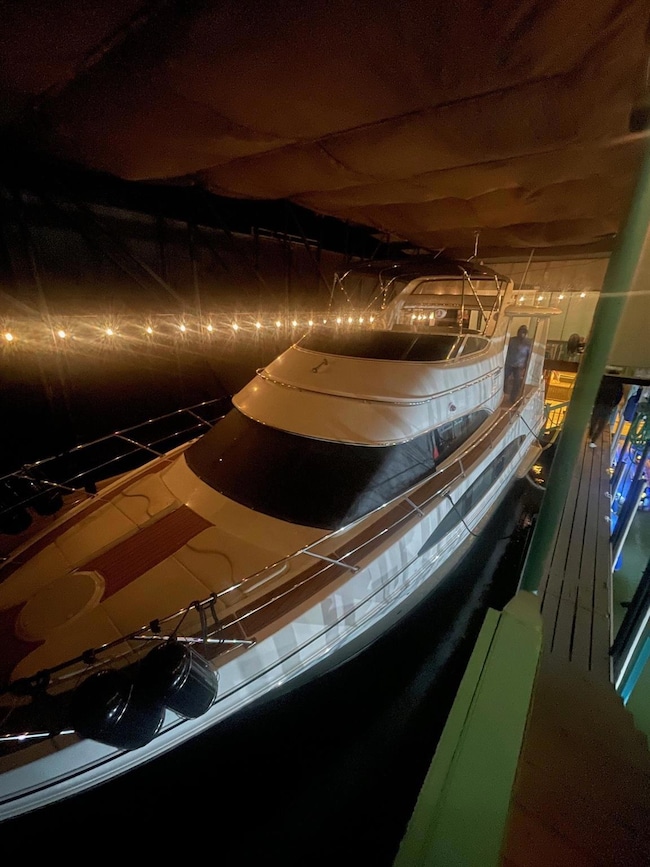
132 Grandpappy Dr Unit 25-10 Denison, TX 75020
Estimated payment $1,572/month
Highlights
- Lake Front
- Docks
- Boat Slip
- Denison High School Rated A-
- Parking available for a boat
- Open Floorplan
About This Home
Introducing an unparalleled opportunity at Grandpappy Marina, a lease hold interest in Boathouse 25 Slip 10&11R —your gateway to waterfront luxury and convenience. This exceptional double 50' slip offers not just one, but two remarkable spaces: a fully remodeled, over-the-water apartment and abundant docking options for your aquatic lifestyle. Step into a beautifully designed living space perched above the slip, where modern comfort meets breathtaking water views. The apartment boasts a spacious living room, a full kitchen with an island, a generously sized bedroom accommodating up to six adults, and a full bathroom complete with a washer and dryer. The second-floor deck elevates entertainment and relaxation with a TV lounge area overlooking the water, a bar that seats more than 10 people, and a prime spot for enjoying sunsets or hosting gatherings. Below, the expansive lower deck features a large TV, new handrails, and a bamboo-lined wall, creating a private, tranquil retreat. This property doesn't stop at luxury living—it’s also equipped for seamless boating adventures. The second slip features a half bath with an incinolet for added convenience, room for a 40' boat, and two jet ski ports tucked beneath the apartment. The marina is enhanced by a commercial-grade multi-stage water filtration system, ensuring clean water year-round. Also, this Boathouse comes with a trolley connecting it to the parking lot to effortlessly haul all of your gear to the Boathouse, a rare (the only one at Grandpappy), fantastic convenience! With nearly everything you need to move in and start enjoying right away, this is more than a slip—it's a lifestyle. Don’t miss the chance to own this incredible slice of waterfront paradise!
Last Listed By
Fraser Team Realty Brokerage Phone: 972-978-8388 License #0638256 Listed on: 03/11/2025
Home Details
Home Type
- Single Family
Est. Annual Taxes
- $408
Year Built
- Built in 1801
Lot Details
- Lake Front
- Interior Lot
Home Design
- Lake House
- Pillar, Post or Pier Foundation
Interior Spaces
- 666 Sq Ft Home
- 1-Story Property
- Open Floorplan
- Decorative Lighting
- Wood Flooring
- Lake Views
- Security Lights
Kitchen
- Eat-In Kitchen
- Electric Oven
- Electric Cooktop
- Microwave
- Dishwasher
- Kitchen Island
- Granite Countertops
Bedrooms and Bathrooms
- 3 Bedrooms
- Walk-In Closet
Parking
- Direct Access Garage
- Common or Shared Parking
- On-Street Parking
- Parking available for a boat
- Assigned Parking
Outdoor Features
- Boat Slip
- Docks
- Covered patio or porch
- Exterior Lighting
Schools
- Mayes Elementary School
- Henry Scott Middle School
- Mcdaniel Middle School
- Denison High School
Utilities
- High Speed Internet
- Cable TV Available
Community Details
- Grandpappy Point Marina Subdivision
Listing and Financial Details
- Assessor Parcel Number 259775
- $408 per year unexempt tax
Map
Home Values in the Area
Average Home Value in this Area
Tax History
| Year | Tax Paid | Tax Assessment Tax Assessment Total Assessment is a certain percentage of the fair market value that is determined by local assessors to be the total taxable value of land and additions on the property. | Land | Improvement |
|---|---|---|---|---|
| 2024 | $408 | $25,308 | $0 | $25,308 |
| 2023 | $408 | $25,308 | $0 | $25,308 |
| 2022 | $436 | $25,308 | $0 | $25,308 |
| 2021 | $473 | $25,308 | $0 | $25,308 |
| 2020 | $503 | $25,308 | $0 | $25,308 |
| 2019 | $536 | $25,308 | $0 | $25,308 |
| 2018 | $542 | $25,308 | $0 | $25,308 |
| 2017 | $545 | $25,308 | $0 | $25,308 |
| 2016 | $545 | $25,308 | $0 | $25,308 |
| 2015 | $0 | $25,308 | $0 | $25,308 |
| 2014 | -- | $12,832 | $0 | $12,832 |
Property History
| Date | Event | Price | Change | Sq Ft Price |
|---|---|---|---|---|
| 03/28/2025 03/28/25 | Price Changed | $275,000 | -8.2% | $413 / Sq Ft |
| 03/11/2025 03/11/25 | Price Changed | $299,500 | +53.6% | $450 / Sq Ft |
| 03/11/2025 03/11/25 | For Sale | $195,000 | -- | $293 / Sq Ft |
Similar Homes in Denison, TX
Source: North Texas Real Estate Information Systems (NTREIS)
MLS Number: 20867767
APN: 259775
- 2 Harbor View Cir
- 108 Pappy's Rd
- Lot 3 Pappy's Rd
- Lot 5 Mariner Cay ES Hanna Dr
- Lot 4 Mariner Cay ES Hanna Dr
- 158 Diane Dr
- 129 Monarch Dr
- 181 Monarch Dr
- 300 Lighthouse Drive Pt#39
- 300 Lighthouse Dr Unit PT86
- 72 Air Force Dr
- 28 Elks Blvd
- 59 Shoreline Rd Unit 1-4
- 326 Glomin Ln
- 59 Scotty Ln
- 210 Hiland Ln
- 594 Lukehaven Dr
- 29 Pin Oak Dr
- 86593 Texas 289
- 229 Sherman Dr


