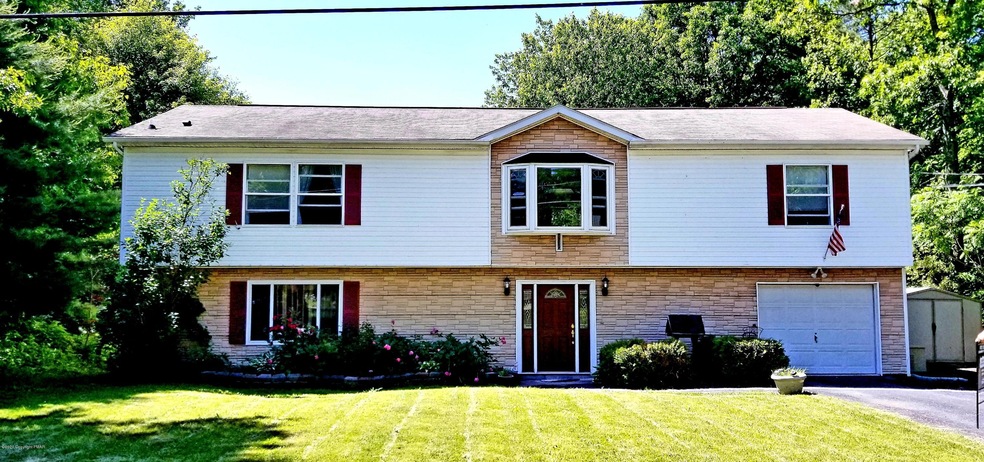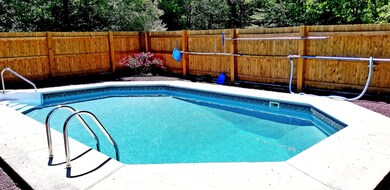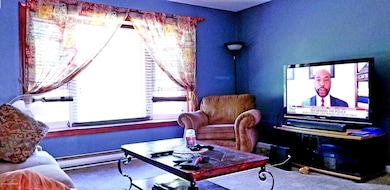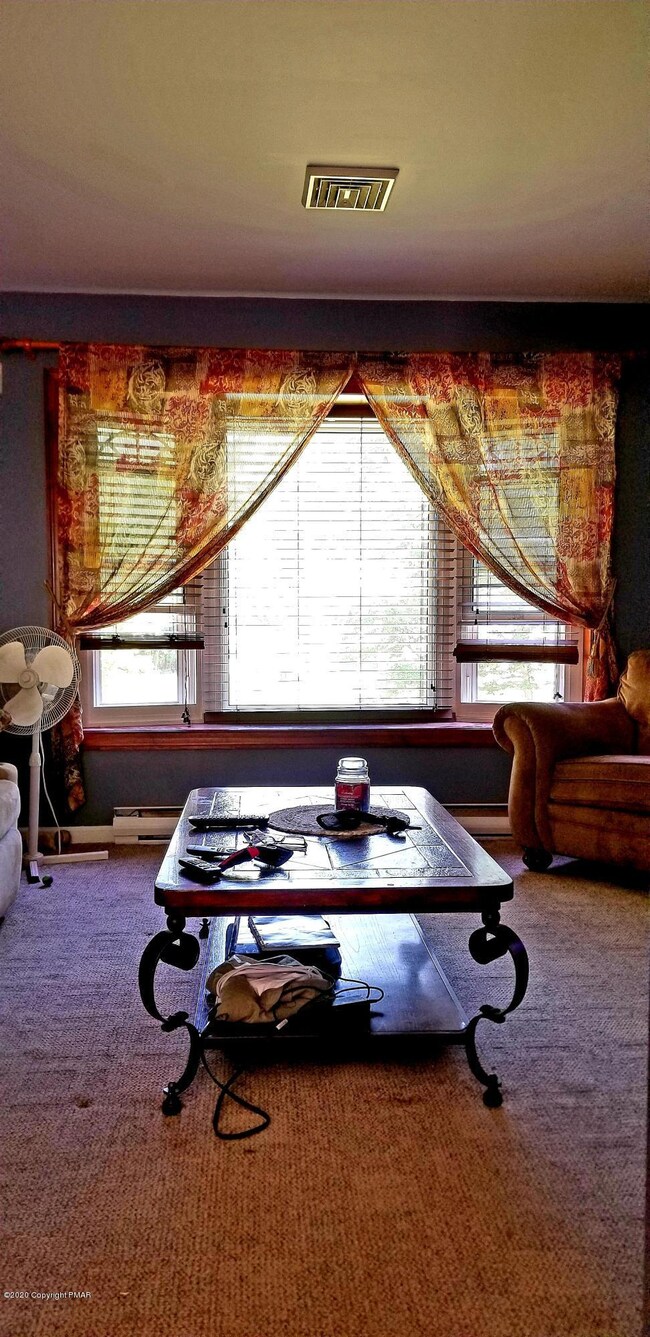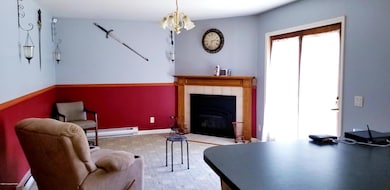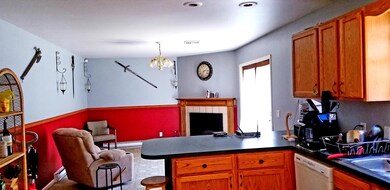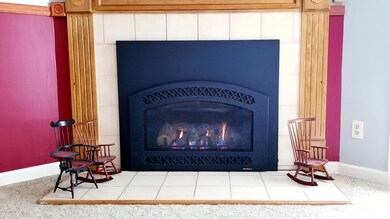
132 Green Chapel Ln Cresco, PA 18326
Highlights
- In Ground Pool
- Deck
- Bonus Room
- Pocono Mountain East High School Rated 9+
- Main Floor Primary Bedroom
- No HOA
About This Home
As of February 2022Owe piece of Paradise with your own In Ground Swimming Pool, huge entertainment/ play room while still minutes away from all major Pocono's Attractions. After long day of skiing warm up by convenient gas fireplace or enjoy the long summer nights on your back deck grilling while your company is chilling by the pool.
Plenty room for everyone: 3 bed, 3 full bath, living room, family room and so much more in this open concept house located in desirable Paradise Township. Close to Rt 80,shopping, Mt. and all Pocono's attractions: Airy Casino, Kalahari, Camelbeach, Alpine Mt., Camelback, skiing, ice skating, hiking, fishing and hunting. House has many updates, just ask your Realtors for additional list.
Last Agent to Sell the Property
WEICHERT Realtors Acclaim - Tannersville License #RS325259 Listed on: 11/12/2020

Home Details
Home Type
- Single Family
Est. Annual Taxes
- $4,827
Year Built
- Built in 1998
Lot Details
- 0.52 Acre Lot
- Fenced Front Yard
- Level Lot
- Cleared Lot
Home Design
- Split Level Home
- Slab Foundation
- Asphalt Roof
- Vinyl Siding
- Stone Veneer
Interior Spaces
- 2,658 Sq Ft Home
- 2-Story Property
- Ceiling Fan
- Family Room with Fireplace
- Living Room with Fireplace
- Bonus Room
- Game Room
- Attic or Crawl Hatchway Insulated
- Fire and Smoke Detector
Kitchen
- Eat-In Kitchen
- Gas Range
- Dishwasher
- Kitchen Island
Flooring
- Carpet
- Laminate
- Vinyl
Bedrooms and Bathrooms
- 3 Bedrooms
- Primary Bedroom on Main
- Walk-In Closet
- 3 Full Bathrooms
Laundry
- Laundry Room
- Laundry on main level
- Dryer
- Washer
Parking
- Garage
- Garage Door Opener
- Driveway
Accessible Home Design
- Enhanced Accessible Features
Outdoor Features
- In Ground Pool
- Deck
- Shed
Utilities
- Central Air
- Heating System Uses Propane
- Well
- Electric Water Heater
- Water Softener is Owned
- Septic Tank
Community Details
- No Home Owners Association
Listing and Financial Details
- Assessor Parcel Number 11.5A.3.12
Ownership History
Purchase Details
Home Financials for this Owner
Home Financials are based on the most recent Mortgage that was taken out on this home.Purchase Details
Home Financials for this Owner
Home Financials are based on the most recent Mortgage that was taken out on this home.Purchase Details
Home Financials for this Owner
Home Financials are based on the most recent Mortgage that was taken out on this home.Purchase Details
Home Financials for this Owner
Home Financials are based on the most recent Mortgage that was taken out on this home.Purchase Details
Home Financials for this Owner
Home Financials are based on the most recent Mortgage that was taken out on this home.Similar Homes in Cresco, PA
Home Values in the Area
Average Home Value in this Area
Purchase History
| Date | Type | Sale Price | Title Company |
|---|---|---|---|
| Deed | $299,900 | E And E Settlement | |
| Special Warranty Deed | $242,500 | E & E Settlement Inc | |
| Interfamily Deed Transfer | -- | None Available | |
| Deed | $212,000 | None Available | |
| Special Warranty Deed | $190,000 | All Pocono Abstract |
Mortgage History
| Date | Status | Loan Amount | Loan Type |
|---|---|---|---|
| Open | $289,890 | FHA | |
| Previous Owner | $218,250 | New Conventional | |
| Previous Owner | $175,480 | New Conventional | |
| Previous Owner | $208,160 | FHA | |
| Previous Owner | $60,000 | New Conventional |
Property History
| Date | Event | Price | Change | Sq Ft Price |
|---|---|---|---|---|
| 02/08/2022 02/08/22 | Sold | $299,900 | -6.3% | $113 / Sq Ft |
| 01/06/2022 01/06/22 | Pending | -- | -- | -- |
| 01/04/2022 01/04/22 | For Sale | $320,000 | +32.0% | $120 / Sq Ft |
| 11/18/2020 11/18/20 | Sold | $242,500 | +1.5% | $91 / Sq Ft |
| 08/26/2020 08/26/20 | Pending | -- | -- | -- |
| 06/18/2020 06/18/20 | For Sale | $239,000 | -- | $90 / Sq Ft |
Tax History Compared to Growth
Tax History
| Year | Tax Paid | Tax Assessment Tax Assessment Total Assessment is a certain percentage of the fair market value that is determined by local assessors to be the total taxable value of land and additions on the property. | Land | Improvement |
|---|---|---|---|---|
| 2025 | $1,338 | $197,640 | $17,780 | $179,860 |
| 2024 | $1,041 | $197,640 | $17,780 | $179,860 |
| 2023 | $4,915 | $197,640 | $17,780 | $179,860 |
| 2022 | $4,827 | $197,640 | $17,780 | $179,860 |
| 2021 | $4,827 | $197,640 | $17,780 | $179,860 |
| 2019 | $8,186 | $37,120 | $2,250 | $34,870 |
| 2018 | $6,098 | $37,120 | $2,250 | $34,870 |
| 2017 | $6,173 | $37,120 | $2,250 | $34,870 |
| 2016 | $1,076 | $37,120 | $2,250 | $34,870 |
| 2015 | -- | $37,120 | $2,250 | $34,870 |
| 2014 | -- | $37,120 | $2,250 | $34,870 |
Agents Affiliated with this Home
-
Emil Hackman
E
Seller's Agent in 2022
Emil Hackman
Amantea Real Estate
(570) 236-9329
4 in this area
81 Total Sales
-
Jennifer-Lynn Amantea

Buyer's Agent in 2022
Jennifer-Lynn Amantea
Amantea Real Estate
(570) 656-7752
17 in this area
280 Total Sales
-
Elzbieta Rosser

Seller's Agent in 2020
Elzbieta Rosser
WEICHERT Realtors Acclaim - Tannersville
(570) 517-9031
1 in this area
185 Total Sales
Map
Source: Pocono Mountains Association of REALTORS®
MLS Number: PM-78286
APN: 11.5A.3.12
- 127 Ladderback Ln
- 175 Wyndham Dr
- 210 Grouse Run
- 209 Grouse Run
- 250 Grouse Run
- 0 T569
- 230 Sand Spring Rd
- 349 Carlton Rd
- 2 Cranberry Creek Rd
- 216 Buckhorn Ln
- 0 Route 191 Unit PWBPW243056
- 157 Pine Tree Dr Unit 306
- 113 Larsen Ln
- 1163 Bush Rd
- 0 Henry's Crossing Rd Unit PM-130311
- 113 Hummingbird Ln
- 6663 Pennsylvania 191
- 0 Grange Rd Unit PM-122336
- 188 Olde Schoolhouse Rd
- 221 Wieboldt Rd
