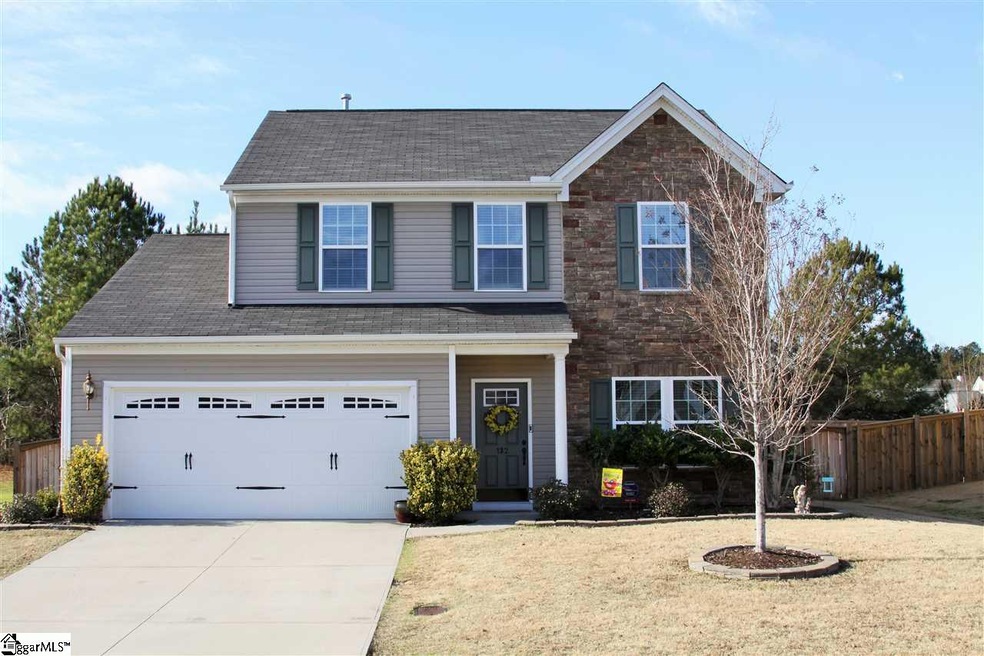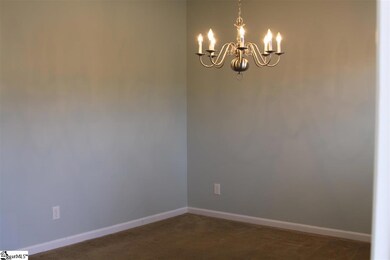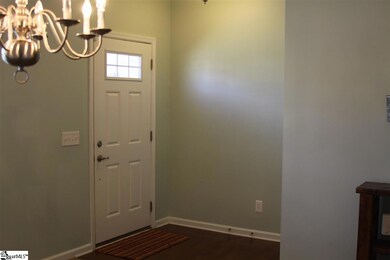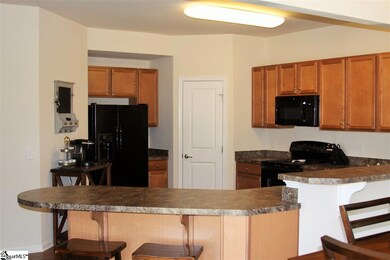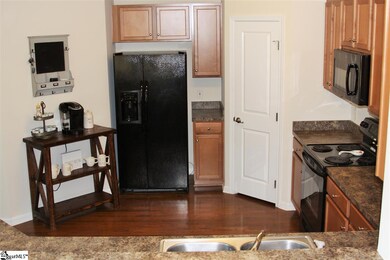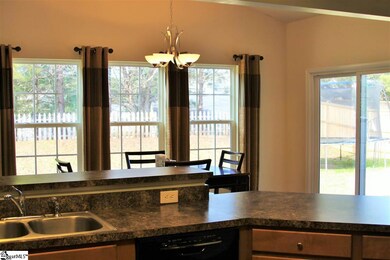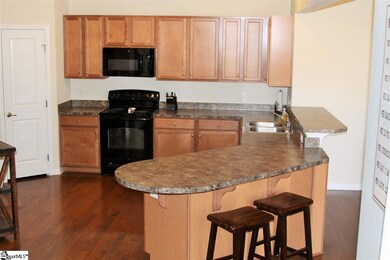
132 Hamilton Ct Easley, SC 29642
Estimated Value: $324,298 - $367,000
Highlights
- Open Floorplan
- ENERGY STAR Certified Homes
- Wood Flooring
- Forest Acres Elementary School Rated A-
- Traditional Architecture
- Loft
About This Home
As of March 2019This highly desirable Florence plan in Hamilton Park boasting an open floor plan with 3 bedrooms and 2.5 baths includes a morning room and a loft. You will find hardwood floors, gas fireplace, ceiling fans in the living room and the Master Bedroom, tankless water heater, and a large backyard. Enjoy the large Master Bedroom with a walk-in closet and a Master Bathroom with a double sink, tiled garden tub and tiled separate shower.This is a highly desired neighborhood with a playground and a pool. Do not miss this home. It will go quickly.
Home Details
Home Type
- Single Family
Est. Annual Taxes
- $809
Year Built
- 2012
Lot Details
- 8,276 Sq Ft Lot
- Lot Dimensions are 70x120x70x120
- Fenced Yard
- Level Lot
- Few Trees
HOA Fees
- $25 Monthly HOA Fees
Parking
- 2 Car Attached Garage
Home Design
- Traditional Architecture
- Slab Foundation
- Composition Roof
- Vinyl Siding
- Stone Exterior Construction
Interior Spaces
- 2,124 Sq Ft Home
- 2,000-2,199 Sq Ft Home
- 2-Story Property
- Open Floorplan
- Ceiling height of 9 feet or more
- Ceiling Fan
- Screen For Fireplace
- Gas Log Fireplace
- Great Room
- Living Room
- Dining Room
- Loft
- Fire and Smoke Detector
Kitchen
- Walk-In Pantry
- Electric Oven
- Electric Cooktop
- Built-In Microwave
- Dishwasher
- Laminate Countertops
- Disposal
Flooring
- Wood
- Carpet
- Ceramic Tile
- Vinyl
Bedrooms and Bathrooms
- 3 Bedrooms
- Primary bedroom located on second floor
- Walk-In Closet
- Primary Bathroom is a Full Bathroom
- Dual Vanity Sinks in Primary Bathroom
- Garden Bath
- Separate Shower
Laundry
- Laundry Room
- Laundry on main level
Attic
- Storage In Attic
- Pull Down Stairs to Attic
Utilities
- Forced Air Heating and Cooling System
- Heating System Uses Natural Gas
- Underground Utilities
- Tankless Water Heater
- Gas Water Heater
- Cable TV Available
Additional Features
- ENERGY STAR Certified Homes
- Patio
Community Details
Overview
- Built by Ryan Homes
- Hamilton Park Subdivision, Florence Floorplan
- Mandatory home owners association
Amenities
- Common Area
Recreation
- Community Playground
- Community Pool
Ownership History
Purchase Details
Home Financials for this Owner
Home Financials are based on the most recent Mortgage that was taken out on this home.Purchase Details
Home Financials for this Owner
Home Financials are based on the most recent Mortgage that was taken out on this home.Purchase Details
Similar Homes in Easley, SC
Home Values in the Area
Average Home Value in this Area
Purchase History
| Date | Buyer | Sale Price | Title Company |
|---|---|---|---|
| Rainey Jeremy Dagan | $207,000 | None Available | |
| Radice Anthony T | $161,785 | -- | |
| Nvr Inc | $54,000 | -- |
Mortgage History
| Date | Status | Borrower | Loan Amount |
|---|---|---|---|
| Open | Rainey Jeremy Dagan | $198,000 | |
| Closed | Rainey Jeremy Dagan | $200,447 | |
| Previous Owner | Radice Anthony T | $158,814 |
Property History
| Date | Event | Price | Change | Sq Ft Price |
|---|---|---|---|---|
| 03/08/2019 03/08/19 | Sold | $207,000 | -1.4% | $104 / Sq Ft |
| 01/22/2019 01/22/19 | For Sale | $210,000 | -- | $105 / Sq Ft |
Tax History Compared to Growth
Tax History
| Year | Tax Paid | Tax Assessment Tax Assessment Total Assessment is a certain percentage of the fair market value that is determined by local assessors to be the total taxable value of land and additions on the property. | Land | Improvement |
|---|---|---|---|---|
| 2024 | $1,051 | $8,270 | $1,200 | $7,070 |
| 2023 | $1,051 | $8,270 | $1,200 | $7,070 |
| 2022 | $975 | $8,270 | $1,200 | $7,070 |
| 2021 | $962 | $8,270 | $1,200 | $7,070 |
| 2020 | $945 | $8,272 | $1,200 | $7,072 |
| 2019 | $852 | $7,380 | $1,000 | $6,380 |
| 2018 | $809 | $6,420 | $1,080 | $5,340 |
| 2017 | $751 | $6,420 | $1,080 | $5,340 |
| 2015 | $800 | $6,420 | $0 | $0 |
Agents Affiliated with this Home
-
Jon Brock
J
Seller's Agent in 2019
Jon Brock
RE/MAX
(864) 354-6968
10 Total Sales
Map
Source: Greater Greenville Association of REALTORS®
MLS Number: 1383863
APN: 5028-20-81-6474
- 213 Worcester Ln
- 225 Worcester Ln
- 201 Eastpark Way
- 236 Worcester Ln
- 129 Worcester Ln
- 349 Hamilton Pkwy
- 137 Worcester Ln
- 504 Windham Ln
- 1330 Brushy Creek Rd
- 517 Windham Ln
- 101 Greensdale Ln
- 201 Rosecroft Dr
- 204 Carnoustie Dr
- 104 Saddlehorn Ln
- 201 Wiltshire Ct
- 1709 Brushy Creek Rd
- 108 Indigo Park Place
- 203 Brown Dr
- 107 Indigo Park Place
- 113 Indigo Park Place
- 132 Hamilton Ct
- 128 Hamilton Ct
- 136 Hamilton Ct
- 229 Eastpark Way
- 233 Eastpark Way
- 124 Hamilton Ct
- 131 Hamilton Ct
- 135 Hamilton Ct
- 225 Eastpark Way
- 127 Hamilton Ct
- 237 Eastpark Way
- 139 Hamilton Ct
- 120 Hamilton Ct
- 123 Hamilton Ct
- 241 Eastpark Way
- 221 Eastpark Way
- 143 Hamilton Ct
- 254 Creekside Way
- 116 Hamilton Ct
- 119 Hamilton Ct
