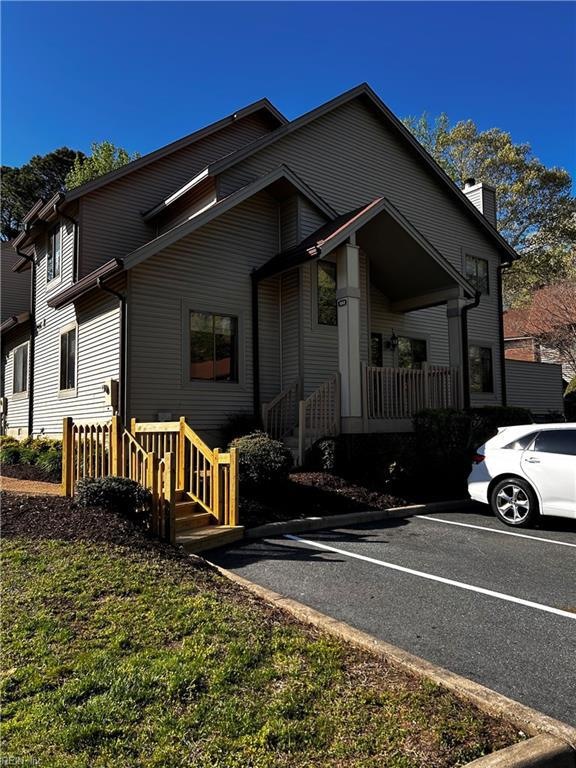
132 Inland View Dr Newport News, VA 23603
Lee Hall NeighborhoodHighlights
- Boat Lift
- Waterfront
- Deck
- RV or Boat Storage in Community
- Clubhouse
- Attic
About This Home
As of May 2025Welcome to a world of possibilities! This 4 bedroom, 3 bathroom end-unit townhouse is ready for a new owner. With a little TLC this could be the home you've always wanted. Nestled in the quiet Waters Ridge and conveniently located near Fort Eustis and Williamsburg, restaurants and shopping. Although it's being sold as-is, that leaves it up to you to truly make it your own. Contact us today for a showing.
Last Agent to Sell the Property
Holloway Experience Real Estate Listed on: 04/09/2025

Townhouse Details
Home Type
- Townhome
Est. Annual Taxes
- $1,933
Year Built
- Built in 1989
Lot Details
- Waterfront
- End Unit
HOA Fees
- $285 Monthly HOA Fees
Home Design
- Asphalt Shingled Roof
- Wood Siding
Interior Spaces
- 1,570 Sq Ft Home
- 2-Story Property
- Ceiling Fan
- 1 Fireplace
- Window Treatments
- Utility Closet
- Washer and Dryer Hookup
- Crawl Space
- Scuttle Attic Hole
Kitchen
- Electric Range
- ENERGY STAR Qualified Appliances
- Disposal
Flooring
- Carpet
- Vinyl
Bedrooms and Bathrooms
- 4 Bedrooms
- Walk-In Closet
- 3 Full Bathrooms
Parking
- 1 Car Parking Space
- Parking Lot
- Off-Street Parking
- Assigned Parking
Outdoor Features
- Boat Lift
- Deck
- Patio
- Storage Shed
- Porch
Schools
- Katherine Johnson Elementary School
- Mary Passage Middle School
- Woodside High School
Utilities
- Heat Pump System
- Electric Water Heater
- Cable TV Available
Community Details
Overview
- Waters Ridge Subdivision
- On-Site Maintenance
Amenities
- Door to Door Trash Pickup
- Clubhouse
Recreation
- RV or Boat Storage in Community
- Community Pool
Pet Policy
- Call for details about the types of pets allowed
Ownership History
Purchase Details
Home Financials for this Owner
Home Financials are based on the most recent Mortgage that was taken out on this home.Purchase Details
Home Financials for this Owner
Home Financials are based on the most recent Mortgage that was taken out on this home.Purchase Details
Home Financials for this Owner
Home Financials are based on the most recent Mortgage that was taken out on this home.Similar Homes in Newport News, VA
Home Values in the Area
Average Home Value in this Area
Purchase History
| Date | Type | Sale Price | Title Company |
|---|---|---|---|
| Deed | $198,500 | Cardinal Title | |
| Warranty Deed | $118,000 | -- | |
| Warranty Deed | $168,000 | -- |
Mortgage History
| Date | Status | Loan Amount | Loan Type |
|---|---|---|---|
| Open | $198,500 | VA | |
| Previous Owner | $173,700 | VA | |
| Previous Owner | $113,953 | VA | |
| Previous Owner | $109,810 | Stand Alone Refi Refinance Of Original Loan | |
| Previous Owner | $118,000 | VA | |
| Previous Owner | $171,600 | VA |
Property History
| Date | Event | Price | Change | Sq Ft Price |
|---|---|---|---|---|
| 05/27/2025 05/27/25 | Sold | $198,500 | +1.8% | $126 / Sq Ft |
| 05/04/2025 05/04/25 | Pending | -- | -- | -- |
| 04/09/2025 04/09/25 | For Sale | $195,000 | -- | $124 / Sq Ft |
Tax History Compared to Growth
Tax History
| Year | Tax Paid | Tax Assessment Tax Assessment Total Assessment is a certain percentage of the fair market value that is determined by local assessors to be the total taxable value of land and additions on the property. | Land | Improvement |
|---|---|---|---|---|
| 2024 | $2,084 | $176,600 | $35,400 | $141,200 |
| 2023 | $2,080 | $163,800 | $35,400 | $128,400 |
| 2022 | $1,701 | $129,500 | $28,300 | $101,200 |
| 2021 | $1,410 | $115,600 | $23,600 | $92,000 |
| 2020 | $1,439 | $105,900 | $15,700 | $90,200 |
| 2019 | $1,290 | $94,100 | $15,700 | $78,400 |
| 2018 | $1,287 | $94,100 | $15,700 | $78,400 |
| 2017 | $1,201 | $87,000 | $15,700 | $71,300 |
| 2016 | $1,196 | $87,000 | $15,700 | $71,300 |
| 2015 | $1,378 | $102,400 | $18,500 | $83,900 |
| 2014 | $1,351 | $102,400 | $18,500 | $83,900 |
Agents Affiliated with this Home
-
Charles Holloway

Seller's Agent in 2025
Charles Holloway
Holloway Experience Real Estate
(757) 727-3887
8 in this area
336 Total Sales
Map
Source: Real Estate Information Network (REIN)
MLS Number: 10577898
APN: 026.00-02-56
- 224 Misty Point Ln
- 58 Ripley St
- 250 Misty Point Ln
- 363 Bridgewater Dr
- 367 Bridgewater Dr
- 371 Bridgewater Dr
- 17247 Warwick Blvd
- 2 Creekstone Dr
- 10 Cottage Ln
- 36 Edgemoor Dr
- 109 Creekshire Crescent
- 211 Old Bridge Ct
- 215 N Hunt Club Run
- 110 View Pointe Dr
- 136 View Pointe Dr
- 209 Quarter Trail Unit B
- 107 View Pointe Dr
- 213 Quarter Trail Unit C
- 125 View Pointe Dr
- 201 Quarter Trail Unit H
