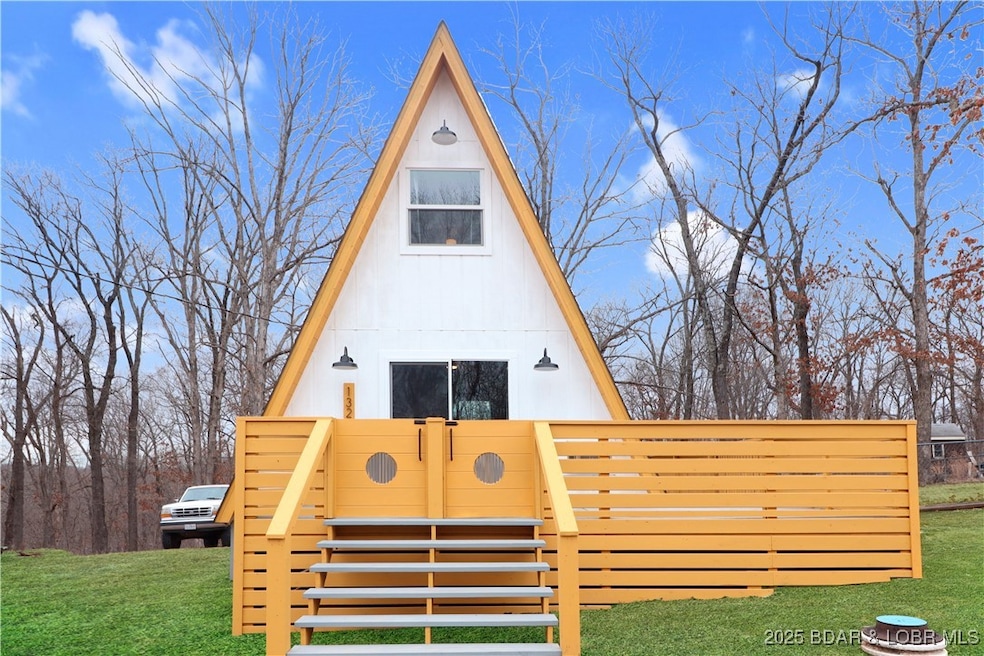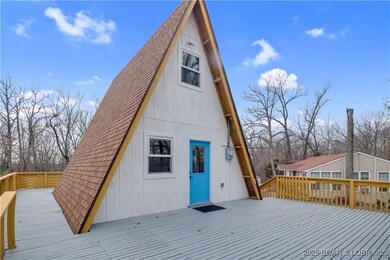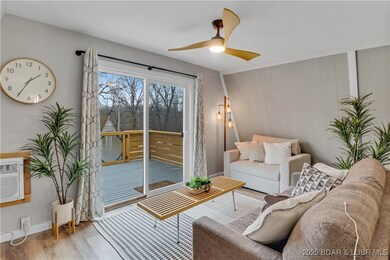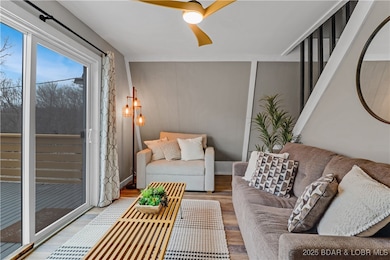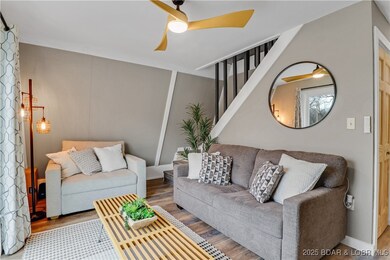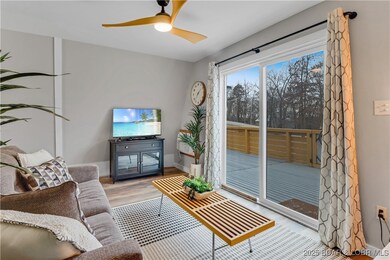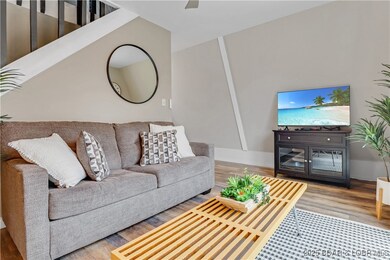
132 Jade Rd Rocky Mount, MO 65072
Rocky Mount NeighborhoodHighlights
- Boat Dock
- A-Frame Home
- Gazebo
- Lake Privileges
- Furnished
- Cooling System Mounted In Outer Wall Opening
About This Home
As of April 2025This adorable A-frame home in Ozark Shores offers a cozy and turn-key retreat with all the updates you could ask for. Perfect for weekend getaways or full-time living, this 1-bed, 1-bath home has everything you need to enjoy the serene beauty of the area on an oversized fenced lot, (1/2 acre). Room to park boats or build a SHOP. Key Features:Large Deck for outdoor entertaining. Fire Pit perfect for those cool evenings. New Windows & Doors for improved energy efficiency. Updated Flooring, Fascia & Soffits for a fresh, modern look. No Popcorn Ceilings – smooth, contemporary design. Updated Lighting Fixtures to brighten up every room. 200 Amp Electrical Panel for all your power needs. Large Trees Removed for easy yard maintenance and more space. Community Amenities:Lake access, Day Dock Slip & Gazebo This home is ready for you to move in and enjoy the peaceful atmosphere of Ozark Shores. Whether you’re looking for a weekend getaway or a permanent residence, this home offers both comfort and convenience. Don’t miss out on this turn-key property!
Last Agent to Sell the Property
RE/MAX Lake of the Ozarks Brokerage Phone: (573) 302-2300 License #2011023163 Listed on: 03/07/2025

Co-Listed By
RE/MAX Lake of the Ozarks Brokerage Phone: (573) 302-2300 License #2021017164
Home Details
Home Type
- Single Family
Est. Annual Taxes
- $416
Year Built
- Built in 1987 | Remodeled
Lot Details
- 0.52 Acre Lot
- Lot Dimensions are 117'x 209' x 97' x 217'
- Level Lot
- Open Lot
HOA Fees
- $17 Monthly HOA Fees
Home Design
- A-Frame Home
- Pillar, Post or Pier Foundation
- Cedar
Interior Spaces
- 648 Sq Ft Home
- Furnished
- Ceiling Fan
- Crawl Space
Kitchen
- <<OvenToken>>
- Stove
- Range<<rangeHoodToken>>
- <<microwave>>
- Dishwasher
Bedrooms and Bathrooms
- 1 Bedroom
- 1 Full Bathroom
- Walk-in Shower
Parking
- No Garage
- Gravel Driveway
- Open Parking
Accessible Home Design
- Low Threshold Shower
Outdoor Features
- Lake Privileges
- Gazebo
Utilities
- Cooling System Mounted In Outer Wall Opening
- Wall Furnace
- Septic Tank
Listing and Financial Details
- Exclusions: Personal Items & tools
- Assessor Parcel Number 132010003006064000
Community Details
Overview
- Association fees include water
- Ozark Shores Subdivision
Recreation
- Boat Dock
Ownership History
Purchase Details
Home Financials for this Owner
Home Financials are based on the most recent Mortgage that was taken out on this home.Purchase Details
Home Financials for this Owner
Home Financials are based on the most recent Mortgage that was taken out on this home.Purchase Details
Home Financials for this Owner
Home Financials are based on the most recent Mortgage that was taken out on this home.Purchase Details
Purchase Details
Home Financials for this Owner
Home Financials are based on the most recent Mortgage that was taken out on this home.Similar Homes in Rocky Mount, MO
Home Values in the Area
Average Home Value in this Area
Purchase History
| Date | Type | Sale Price | Title Company |
|---|---|---|---|
| Warranty Deed | -- | None Listed On Document | |
| Warranty Deed | -- | None Listed On Document | |
| Warranty Deed | -- | None Listed On Document | |
| Warranty Deed | -- | None Listed On Document | |
| Warranty Deed | -- | Lawyers Land & Title | |
| Quit Claim Deed | -- | Lawyers Land & Title | |
| Interfamily Deed Transfer | -- | None Available |
Mortgage History
| Date | Status | Loan Amount | Loan Type |
|---|---|---|---|
| Open | $147,440 | New Conventional | |
| Closed | $147,440 | New Conventional | |
| Previous Owner | $61,500 | New Conventional | |
| Previous Owner | $16,000 | Unknown |
Property History
| Date | Event | Price | Change | Sq Ft Price |
|---|---|---|---|---|
| 04/03/2025 04/03/25 | Sold | -- | -- | -- |
| 03/07/2025 03/07/25 | For Sale | $149,900 | +3.4% | $231 / Sq Ft |
| 01/24/2025 01/24/25 | Sold | -- | -- | -- |
| 01/08/2025 01/08/25 | For Sale | $145,000 | +31.9% | $224 / Sq Ft |
| 11/10/2023 11/10/23 | Sold | -- | -- | -- |
| 08/01/2023 08/01/23 | Price Changed | $109,900 | +10.0% | $152 / Sq Ft |
| 06/08/2023 06/08/23 | For Sale | $99,900 | -- | $138 / Sq Ft |
Tax History Compared to Growth
Tax History
| Year | Tax Paid | Tax Assessment Tax Assessment Total Assessment is a certain percentage of the fair market value that is determined by local assessors to be the total taxable value of land and additions on the property. | Land | Improvement |
|---|---|---|---|---|
| 2024 | $416 | $9,110 | $2,370 | $6,740 |
| 2023 | $401 | $9,110 | $2,370 | $6,740 |
| 2022 | $401 | $9,110 | $2,370 | $6,740 |
| 2021 | $402 | $9,110 | $2,370 | $6,740 |
| 2020 | $384 | $8,600 | $2,370 | $6,230 |
| 2019 | $385 | $8,600 | $2,370 | $6,230 |
| 2018 | $397 | $8,600 | $2,370 | $6,230 |
| 2017 | $382 | $8,860 | $2,370 | $6,490 |
| 2016 | $292 | $6,870 | $0 | $0 |
| 2015 | -- | $6,870 | $0 | $0 |
| 2012 | -- | $7,180 | $0 | $0 |
Agents Affiliated with this Home
-
Jessica Bruce

Seller's Agent in 2025
Jessica Bruce
RE/MAX
(785) 766-8090
32 in this area
647 Total Sales
-
Menda Gilbert

Seller's Agent in 2025
Menda Gilbert
NextHome Lake Living
(573) 434-0355
19 in this area
299 Total Sales
-
LAURA MORELAND
L
Seller Co-Listing Agent in 2025
LAURA MORELAND
RE/MAX
(720) 937-4667
74 in this area
184 Total Sales
-
AgentBD Out of Area BDAR
A
Buyer's Agent in 2025
AgentBD Out of Area BDAR
Out of Area Office BD
(555) 555-5556
39 in this area
625 Total Sales
-
Jason Whittle

Seller's Agent in 2023
Jason Whittle
RE/MAX
(800) 836-2005
42 in this area
1,318 Total Sales
-
Ethan Leigh

Seller Co-Listing Agent in 2023
Ethan Leigh
RE/MAX
(573) 280-4904
10 in this area
271 Total Sales
Map
Source: Bagnell Dam Association of REALTORS®
MLS Number: 3575990
APN: 132010003006064000
- 122 Jade Rd
- 22 Portwood Meadows Rd
- 60 Knox Rd Unit 104
- 60 Knox Rd Unit Z204
- 18 Cove Rd
- 63 County Road W-12i
- 63 Portwood Meadows Rd
- 17 Cove Rd
- 58 Lake Rd
- 18 Emery Rd
- 31029 Jasper Dr
- 12 Mimosa Rd
- TBD Red Arrow Rd
- 30 Lockwood Rd
- 34 Horizon Bay Rd
- Lots 3 & 4 Scenic Dr
- 30750 Weller Rd
- 24 Lake Shore Rd
- 31645 Miller Dr
- 36 Knox Rd
