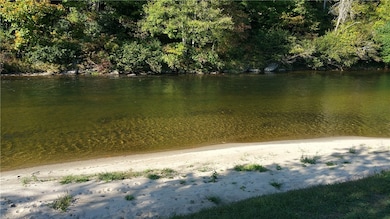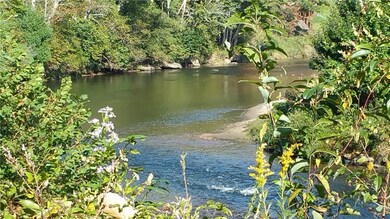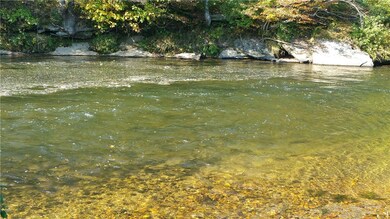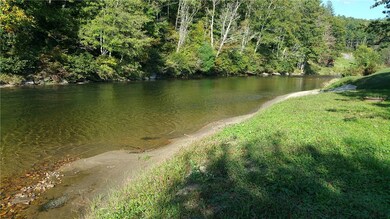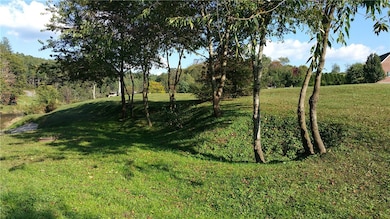
132 Jarvis Cir West Jefferson, NC 28694
Estimated Value: $1,253,000 - $1,742,000
Highlights
- Horse Facilities
- River View
- Traditional Architecture
- River Access
- Stream or River on Lot
- Attic
About This Home
As of May 2018NEW RIVER WATERFRONT! Nearly 5 acres, great house and grounds—both have been maintained meticulously! Wrap around porch is perfect for catching the breezes & enjoying sunsets on 3 sides, plus open deck w/outdoor kitchen. Beautiful custom kitchen has cherry cabinets, stainless steel appliances, hardwood floors, granite counters. Vaulted great room has wood floors, fireplace, & opens to porches & dining. Large master suite on main floor has 2 giant his-and-hers closets, & oversized bath. 2 guest bedrooms and beautiful bath w/ custom built-ins also on main floor. Upstairs bonus space has a huge bedroom, large storage closets and nice full bath. Lower level has 2nd full kitchen, 2nd laundry, large multi-purpose space, full bath, and private entry. Waterside camping/picnic area has installed septic, water, & electricity for 2 campers and natural beach provides amazing easy walk-in river access! 3 car garage on main level, 2 car garage on lower level. Both garages are finished, and immaculate. Appointment required.
Home Details
Home Type
- Single Family
Est. Annual Taxes
- $3,102
Year Built
- Built in 2007
Lot Details
- 4.96 Acre Lot
- Home fronts a stream
- River Front
- Property fronts a private road
- Southern Exposure
- Zoning described as Deed Restrictions
Parking
- 2 Car Garage
- Oversized Parking
- Driveway
Property Views
- River
- Pasture
- Mountain
Home Design
- Traditional Architecture
- Mountain Architecture
- Farmhouse Style Home
- Brick Exterior Construction
- Shingle Roof
- Architectural Shingle Roof
Interior Spaces
- Gas Fireplace
- Propane Fireplace
- Double Pane Windows
- Finished Basement
- Walk-Out Basement
- Attic
Kitchen
- Built-In Oven
- Electric Cooktop
- Recirculated Exhaust Fan
- Microwave
- Dishwasher
Bedrooms and Bathrooms
- 3 Bedrooms
- 4 Full Bathrooms
Laundry
- Dryer
- Washer
Outdoor Features
- River Access
- Stream or River on Lot
- Covered patio or porch
Schools
- Ashe Elementary School
Utilities
- Central Air
- Heating System Uses Gas
- Heating System Uses Wood
- Heat Pump System
- Hot Water Heating System
- Private Water Source
- Well
- Electric Water Heater
- High Speed Internet
Listing and Financial Details
- Tax Lot 25, 26
- Assessor Parcel Number 15314089 025
Community Details
Overview
- No Home Owners Association
Recreation
- Horse Facilities
Ownership History
Purchase Details
Home Financials for this Owner
Home Financials are based on the most recent Mortgage that was taken out on this home.Purchase Details
Similar Home in West Jefferson, NC
Home Values in the Area
Average Home Value in this Area
Purchase History
| Date | Buyer | Sale Price | Title Company |
|---|---|---|---|
| His High Places Inc | $690,000 | -- | |
| Bard Arlen B | -- | None Available |
Mortgage History
| Date | Status | Borrower | Loan Amount |
|---|---|---|---|
| Open | His High Places Inc | $552,000 | |
| Previous Owner | Bard Arlen B | $417,000 | |
| Previous Owner | Bard Arlen Blair | $30,000 | |
| Previous Owner | Bard Arlen Blair | $417,000 |
Property History
| Date | Event | Price | Change | Sq Ft Price |
|---|---|---|---|---|
| 05/21/2018 05/21/18 | Sold | $690,000 | 0.0% | $148 / Sq Ft |
| 04/21/2018 04/21/18 | Pending | -- | -- | -- |
| 07/27/2016 07/27/16 | For Sale | $690,000 | -- | $148 / Sq Ft |
Tax History Compared to Growth
Tax History
| Year | Tax Paid | Tax Assessment Tax Assessment Total Assessment is a certain percentage of the fair market value that is determined by local assessors to be the total taxable value of land and additions on the property. | Land | Improvement |
|---|---|---|---|---|
| 2024 | -- | $1,267,400 | $184,000 | $1,083,400 |
| 2023 | $0 | $1,267,400 | $184,000 | $1,083,400 |
| 2022 | $0 | $863,600 | $184,000 | $679,600 |
| 2021 | $0 | $804,600 | $125,000 | $679,600 |
| 2020 | $0 | $804,600 | $125,000 | $679,600 |
| 2019 | $0 | $665,400 | $125,000 | $540,400 |
| 2018 | $0 | $575,500 | $125,000 | $450,500 |
| 2016 | $2,720 | $575,500 | $125,000 | $450,500 |
| 2015 | $2,745 | $575,500 | $125,000 | $450,500 |
| 2014 | $2,745 | $627,000 | $150,000 | $477,000 |
Agents Affiliated with this Home
-
Pamela Winkler
P
Seller's Agent in 2018
Pamela Winkler
Blowing Rock Properties, Inc
(828) 773-0398
24 Total Sales
-
Andrea Reeves-Witherspoon

Buyer's Agent in 2018
Andrea Reeves-Witherspoon
Regency Properties
(336) 607-4787
310 Total Sales
Map
Source: High Country Association of REALTORS®
MLS Number: 39203746
APN: 15314-089-025
- 2 Phillips Gap Rd
- 1 Phillips Gap Rd
- TBD New River Overlook (Lot 11)
- Lot 35 Smoke Rise Path
- 184 Trailwood Dr
- TBD Lower Nettle Knob Rd
- 2415 Lower Nettle Knob Rd
- 361 Osprey Place
- TBD Falcon Ridge Trail Unit Lot 227
- TBD Falcon Ridge Trail
- Lots 237 an 238 Falcon Ridge Dr
- Lot 85 Blueberry Hill
- 4 Timbersong Rd SE
- TBD Autumn Run
- 38 Autumn Run Rd
- TBD Holly Ridge Rd
- 35 Park Vista Rd
- TBD Bare Hollow Rd
- lot 648 Longview Ln Or Merrywood Dr
- TBD Riviere Trace Cove
- 132 Jarvis Cir
- 133 Jarvis St
- 104 Jarvis Cir
- 176 Jarvis St
- 3454 Lower Nettle Knob Rd
- TBD Jarvis St
- 564 New River Overlook
- 3480 Lower Nettle Knob Rd
- 3512 Lower Nettle Knob Rd
- TBD Lot 7 New River Overlook
- TBD New River Overlook Rd
- 3593 Lower Nettle Knob Rd
- 3520 Lower Nettle Knob Rd
- 3264 Lower Nettle Knob Rd
- Lot 27 Smoke Rise Path
- 3595 Lower Nettle Knob Rd
- Lot 8,9,10 New River Overlook
- Lot 12 None Shore
- 4656 Hartzog Ford Rd
- 148 Phillips Gap Rd

