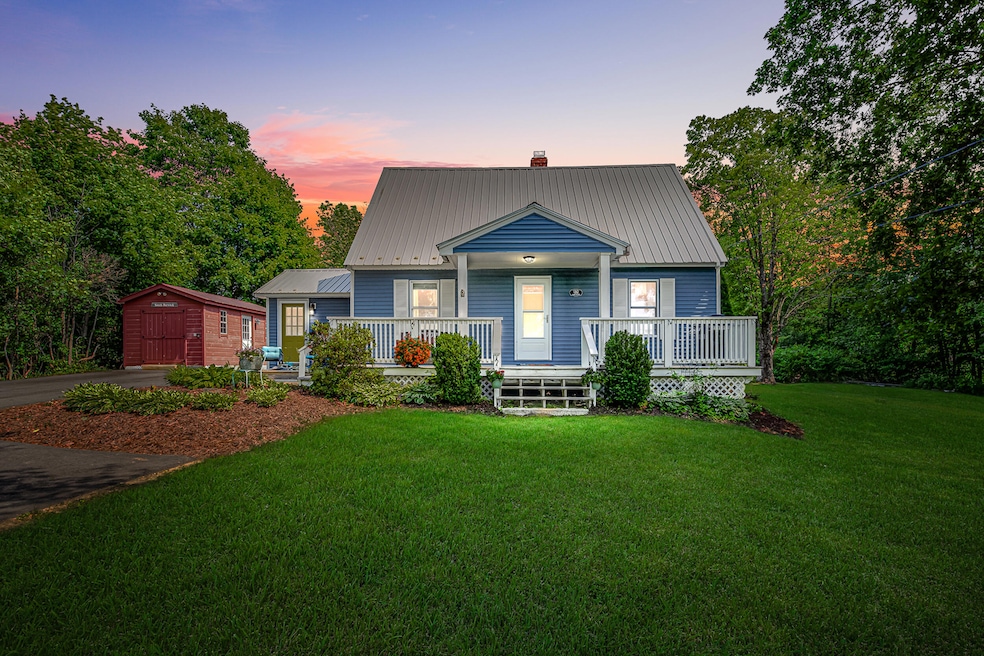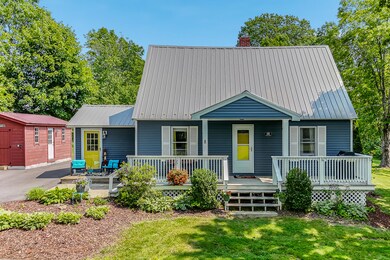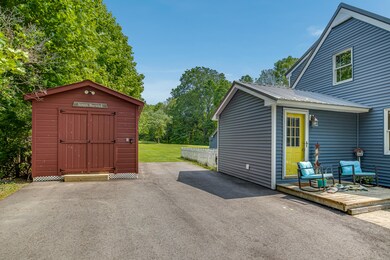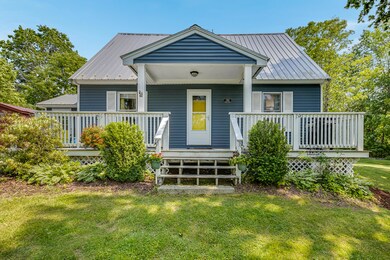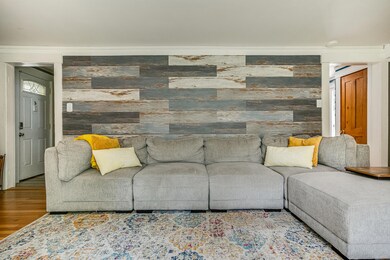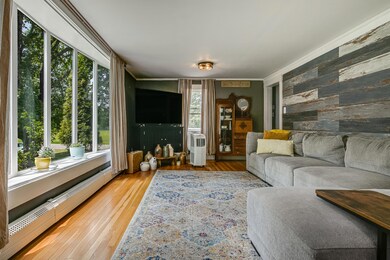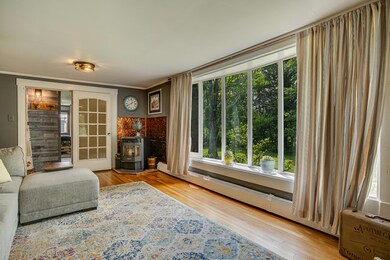Charming New England Home on 1.6 Private Acres - Conveniently Located!
Tucked away on the peaceful outskirts of town, this beautiful New England-style home offers the perfect blend of privacy and convenience. Set on a generous 1.6-acre lot, you'll enjoy tranquil surroundings while being just 3 miles from the vibrant town center—home to fine dining, cozy pubs, and a welcoming community atmosphere. Golf enthusiasts will love the easy 2-mile drive to the local course.
Inside, you'll find 3 spacious bedrooms plus a versatile first-floor office that can easily serve as a fourth bedroom. With 2 full baths, a half bath, and first-floor laundry, everyday living is both comfortable and convenient.
An attached outbuilding provides ample storage and workshop space, perfect for hobbies, seasonal gear, and recreational toys. Numerous recent updates include a new furnace, new roof, and a freshly paved driveway. With both oil and pellet heat sources, you'll stay warm and efficient all winter long.
Step outside to a backyard designed for relaxation and entertaining, surrounded by nature. The Eastern Trail runs nearby, offering miles of scenic adventure right at your doorstep.
Whether you're looking for a peaceful retreat or a place to gather and enjoy life, this home has it all!

