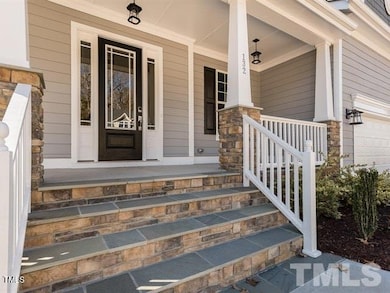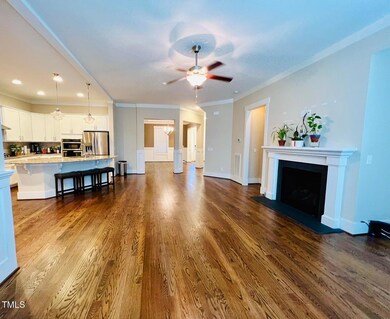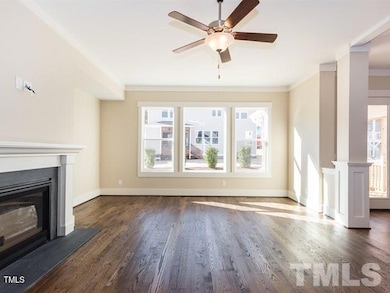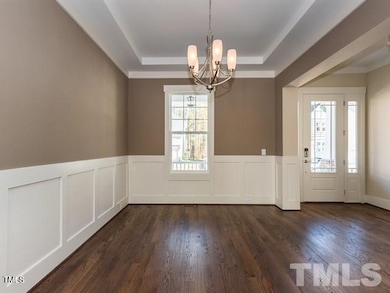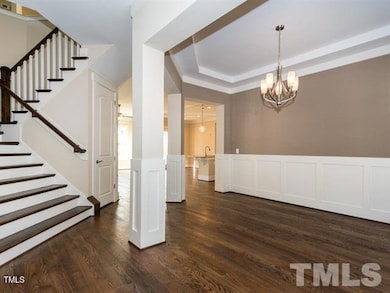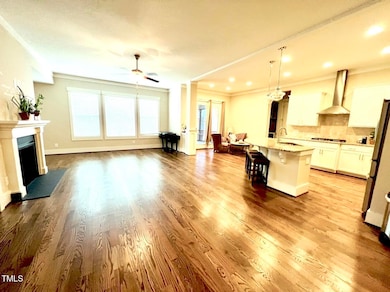132 Larkin Ln Chapel Hill, NC 27516
4
Beds
3.5
Baths
3,433
Sq Ft
7,841
Sq Ft Lot
Highlights
- Wood Flooring
- Main Floor Primary Bedroom
- Screened Porch
- C and L Mcdougle Elementary School Rated A
- Loft
- Community Pool
About This Home
Fantastic modern single family home near Chapel Hill Schools. 1st floor owner's suite is extensive with a spa-like bath and large walk in bath. Kitchen with granite, gas range, tile backsplash, farmhouse sink and huge pantry. The second floor features a large loft, Jack and Jill bedrooms. Covered front porches, screened back deck and fenced back yard. 2 car garage. Short walk to community pool, clubhouse, playground & miles of trails. Easy access to I-40 and UNC. A must-see home!
Home Details
Home Type
- Single Family
Est. Annual Taxes
- $11,850
Year Built
- Built in 2017
Lot Details
- 7,841 Sq Ft Lot
- Back Yard Fenced
HOA Fees
- $91 Monthly HOA Fees
Parking
- 2 Car Attached Garage
- Front Facing Garage
- 4 Open Parking Spaces
Home Design
- Entry on the 1st floor
Interior Spaces
- 3,433 Sq Ft Home
- 2-Story Property
- Entrance Foyer
- Family Room
- Breakfast Room
- Dining Room
- Loft
- Bonus Room
- Screened Porch
Kitchen
- Oven
- Gas Cooktop
- Ice Maker
- Dishwasher
- Stainless Steel Appliances
- Farmhouse Sink
- Disposal
Flooring
- Wood
- Carpet
Bedrooms and Bathrooms
- 4 Bedrooms
- Primary Bedroom on Main
Laundry
- Laundry Room
- Laundry on main level
- Washer and Dryer
Schools
- Mcdougle Elementary And Middle School
- Chapel Hill High School
Utilities
- Tankless Water Heater
Listing and Financial Details
- Security Deposit $4,250
- Property Available on 8/1/25
- Tenant pays for all utilities, cable TV, insurance
- The owner pays for association fees, insurance, management, sewer
- 12 Month Lease Term
- $80 Application Fee
Community Details
Overview
- Association fees include storm water maintenance
- Claremont HOA, Phone Number (919) 000-0000
- Claremont South Subdivision
Recreation
- Community Pool
Pet Policy
- No Pets Allowed
Map
Source: Doorify MLS
MLS Number: 10110173
APN: 9779373030
Nearby Homes
- 500 Claremont Dr
- 110 Bellamy Ln Unit 102
- 110 Bellamy Ln Unit 109
- 110 Bellamy Ln Unit 107
- 110 Bellamy Ln Unit 202
- 110 Bellamy Ln Unit 111
- 110 Bellamy Ln Unit 206
- 110 Bellamy Ln Unit 108
- 110 Bellamy Ln Unit 103
- 110 Bellamy Ln Unit 104
- Site2 @819 Homestead Rd
- 114 Philips Square
- 217 Stratford Dr
- 100 Garden Gate Dr
- 205 Cates Farm Rd
- 2710 Pathway Dr
- 122 Sanderway Dr
- 118 Sanderway Dr
- 101 Yeargen Place
- 404 Waterside Dr
- 106 Kiley St
- 202 Jubilee Dr
- 105 John Martin Ct
- 8451 Seawell School Rd
- 412 Dairy Glen Rd
- 135 Windsor Cir
- 108 Pine St Unit 8
- 108 Pine St Unit 8
- 101 Legacy Terrace
- 306 Estes Drive Extension
- 112 Hwy 54 Bypass
- 116 Ridge Trail
- 600 W Poplar Ave
- 425 New Parkside Dr
- 400 W Poplar Ave
- 201 Nc Highway 54
- 303 W Poplar Ave Unit A
- 300 Davie Rd
- 308 Davie Rd
- 500 Oak Ave Unit ID1051217P

