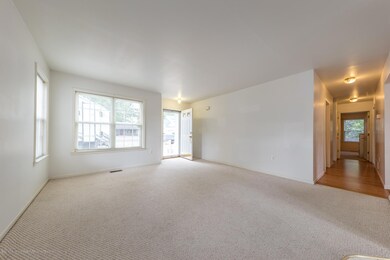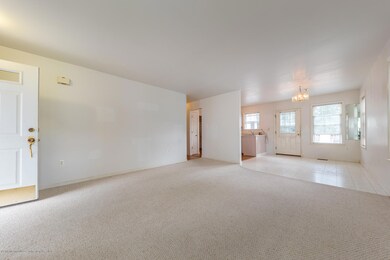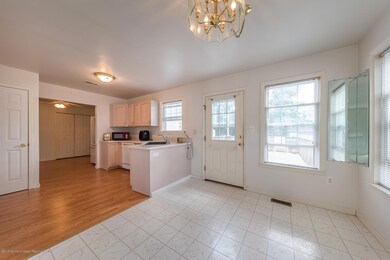
132 Launch Rd Manahawkin, NJ 08050
Stafford NeighborhoodEstimated Value: $579,000 - $625,000
Highlights
- Above Ground Pool
- Main Floor Primary Bedroom
- No HOA
- Deck
- Bonus Room
- 2 Car Direct Access Garage
About This Home
As of February 2019Welcome home! This 5 Bed 4 Bath expanded Ranch offers an abundance of options and space for multi-generational living! Upon entrance to the 1st floor, you'll find a open layout that exudes a bright & airy feel. The LR flows effortlessly into the FDR, which also has direct access to the deck. This level's EIK ft. updated cabinetry, pantry storage & a breakfast bar! The main floor also ft. an expansive FR, a MB w/ WIC & ensuite bath, a 2nd large BR & full bath. The 2nd level offers private access & boasts a gigantic bonus room (possible 6th BR!), 3 more sizable BR's w/ great closet space & a full bath off of the 2nd kitchen. This home also ft. a partially finished basement (full bath included) & extra storage! Outside, find a huge fenced-in yard, ft. raised Trex Decks & walkways, an above ground pool, 2 storage sheds & more- ideal for outdoor activities! A 2-car garage & oversized drive makes way for plenty of guest parking, as well. Come see for yourself!!!
Last Agent to Sell the Property
RE/MAX 1st. Advantage License #0232901 Listed on: 12/07/2018

Home Details
Home Type
- Single Family
Est. Annual Taxes
- $6,883
Year Built
- Built in 1999
Lot Details
- Lot Dimensions are 73.72 x 101.71
- Fenced
- Oversized Lot
Parking
- 2 Car Direct Access Garage
- Oversized Parking
- Parking Available
- Driveway
Home Design
- Shingle Roof
- Vinyl Siding
Interior Spaces
- 2,226 Sq Ft Home
- 2-Story Property
- Family Room
- Living Room
- Dining Room
- Bonus Room
- Partially Finished Basement
Kitchen
- Breakfast Bar
- Gas Cooktop
- Dishwasher
Flooring
- Wall to Wall Carpet
- Linoleum
- Laminate
Bedrooms and Bathrooms
- 5 Bedrooms
- Primary Bedroom on Main
- Walk-In Closet
- 4 Full Bathrooms
- Primary bathroom on main floor
- Dual Vanity Sinks in Primary Bathroom
- Primary Bathroom Bathtub Only
Laundry
- Laundry Room
- Dryer
- Washer
Pool
- Above Ground Pool
- Outdoor Pool
Outdoor Features
- Deck
- Shed
- Storage Shed
Schools
- Southern Reg Middle School
- Southern Reg High School
Utilities
- Forced Air Heating and Cooling System
- Heating System Uses Natural Gas
- Natural Gas Water Heater
Community Details
- No Home Owners Association
- Stafford Twp Subdivision
Listing and Financial Details
- Exclusions: Microwave Oven, Personal belongings.
- Assessor Parcel Number 31-00044-168-00002
Ownership History
Purchase Details
Home Financials for this Owner
Home Financials are based on the most recent Mortgage that was taken out on this home.Similar Homes in Manahawkin, NJ
Home Values in the Area
Average Home Value in this Area
Purchase History
| Date | Buyer | Sale Price | Title Company |
|---|---|---|---|
| Rodriguez Daniel L | $265,000 | University Title Ins Agency |
Mortgage History
| Date | Status | Borrower | Loan Amount |
|---|---|---|---|
| Open | Rodriguez Daniel L | $341,000 | |
| Closed | Rodriguez Daniel L | $238,500 | |
| Previous Owner | Kelly Charles D | $20,000 | |
| Previous Owner | Kelly Charles D | $55,000 |
Property History
| Date | Event | Price | Change | Sq Ft Price |
|---|---|---|---|---|
| 02/08/2019 02/08/19 | Sold | $265,000 | -- | $119 / Sq Ft |
Tax History Compared to Growth
Tax History
| Year | Tax Paid | Tax Assessment Tax Assessment Total Assessment is a certain percentage of the fair market value that is determined by local assessors to be the total taxable value of land and additions on the property. | Land | Improvement |
|---|---|---|---|---|
| 2024 | $7,434 | $302,300 | $65,800 | $236,500 |
| 2023 | $7,116 | $302,300 | $65,800 | $236,500 |
| 2022 | $7,116 | $302,300 | $65,800 | $236,500 |
| 2021 | $7,019 | $302,300 | $65,800 | $236,500 |
| 2020 | $7,028 | $302,300 | $65,800 | $236,500 |
| 2019 | $6,929 | $302,300 | $65,800 | $236,500 |
| 2018 | $6,886 | $302,300 | $65,800 | $236,500 |
| 2017 | $6,883 | $292,500 | $65,800 | $226,700 |
| 2016 | $6,562 | $292,500 | $65,800 | $226,700 |
| 2015 | $6,322 | $292,500 | $65,800 | $226,700 |
| 2014 | $6,200 | $283,500 | $65,000 | $218,500 |
Agents Affiliated with this Home
-
Robert Dekanski

Seller's Agent in 2019
Robert Dekanski
RE/MAX
(800) 691-0485
24 in this area
3,020 Total Sales
-
Michael Ritzer
M
Seller Co-Listing Agent in 2019
Michael Ritzer
RE/MAX
(732) 770-0304
1 in this area
117 Total Sales
-
David Schlueter

Buyer's Agent in 2019
David Schlueter
RE/MAX
(609) 618-8937
6 in this area
45 Total Sales
Map
Source: MOREMLS (Monmouth Ocean Regional REALTORS®)
MLS Number: 21843747
APN: 31-00044-168-00002
- 133 Longwood Dr
- 204 Stormy Rd
- 385 Mermaid Dr
- 153 Neptune Dr
- 99 Deerfield Dr
- 100 Deerfield Dr
- 224 Gaff Rd
- 220 Gaff Rd
- 216 Gaff Rd
- 1839 Breakers Dr
- 2018 Breakers Dr
- 2016 Breakers Dr
- 2014 Breakers Dr
- 2012 Breakers Dr
- 2010 Breakers Dr
- 2008 Breakers Dr
- 73 Summerhill Dr
- 120 Mallard
- 149 Mallard Rd
- 63 Lookout Dr






