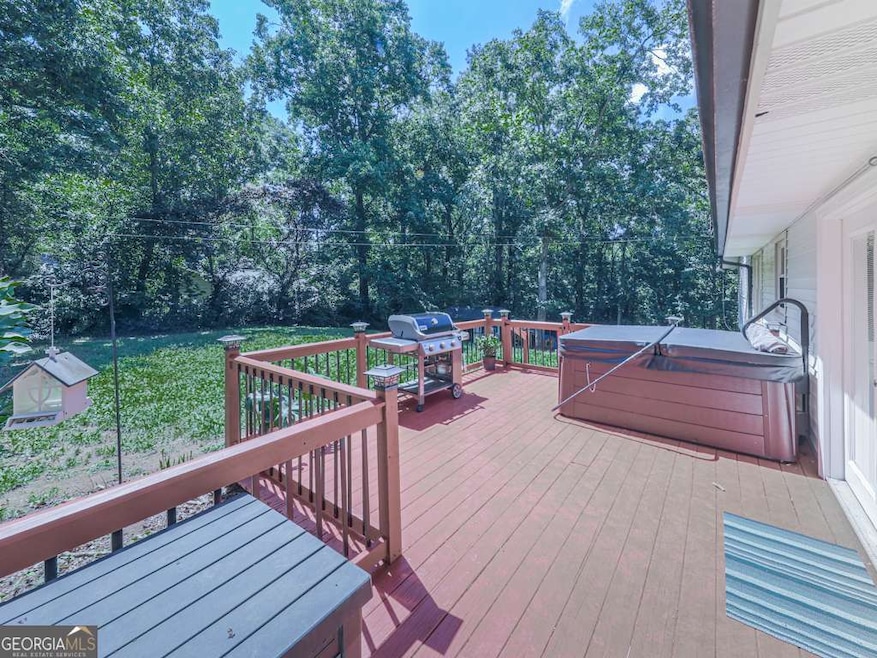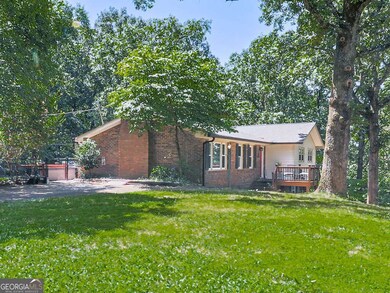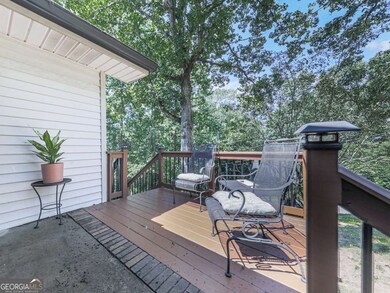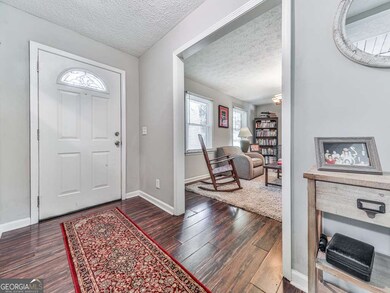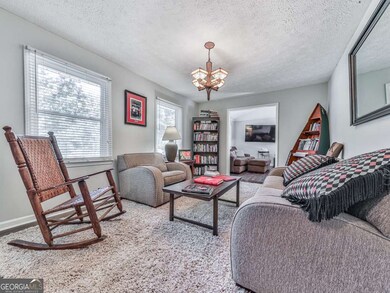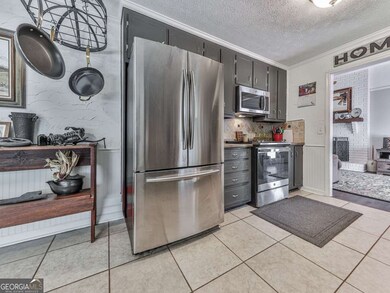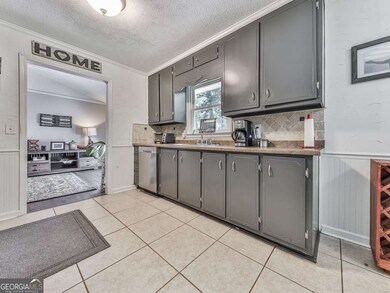Charming Woodstock Home with In-Law Suite on Corner Lot in Little Brook Estates! Welcome to 132 Little Brook Drive - a versatile and beautifully maintained 4-bedroom including in-law suite, 3-bathroom home nestled on a spacious corner lot in the desirable Little Brook Estates community. This thoughtfully designed residence offers comfort, functionality, and plenty of space for multi-generational living or guest accommodations. The main level features a desirable master suite on the main, along with two additional bedrooms and a full guest bath with a tub/shower combo and stylish ceramic tile flooring. The spacious eat-in kitchen with new stainless appliances opens to a cozy family room with fireplace, and French doors lead out to a wooden back deck complete with a grilling area and hot tub, all overlooking a peaceful, fenced backyard-perfect for relaxing or entertaining. Convenient stackable washer and dryer are located in the main level guest bath. Downstairs, enjoy a private in-law suite/studio with interior access, complete with its own kitchen, full bath with shower, full-size washer and dryer, and dedicated sleeping and seating areas. The suite also features a separate exterior entrance and driveway, ideal for added privacy or potential rental income. Outside, the very spacious fenced backyard includes a large workshop/storage shed and room for RV parking. Recent updates, along with new appliances, include new HVAC (June), newer roof with new gutters and gutter guards, and newer hot water heater-providing peace of mind for years to come. Located just minutes from Dowtown Woodstock, shopping, dining, and easy access to I-575 & Express Lane, this home truly offers the perfect blend of comfort, flexibility, and location!

