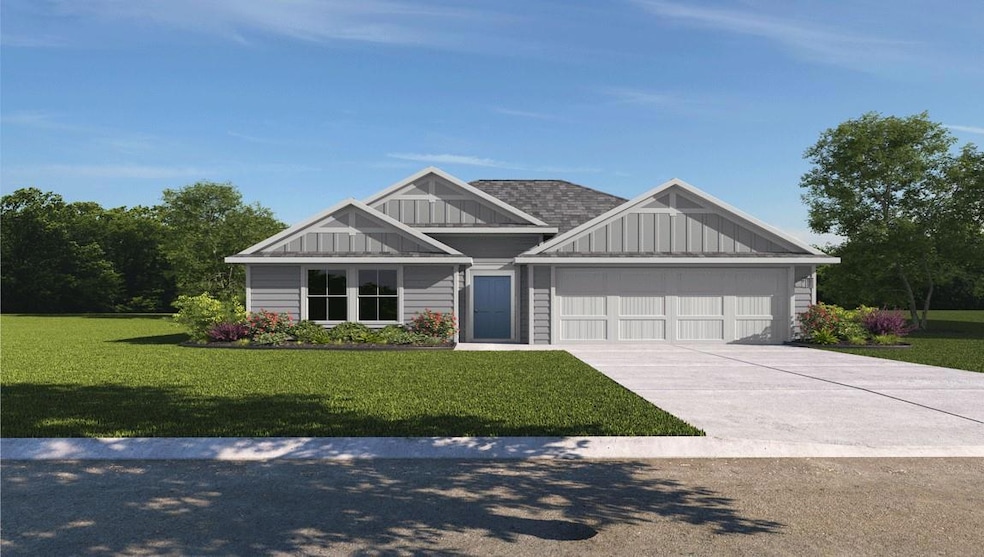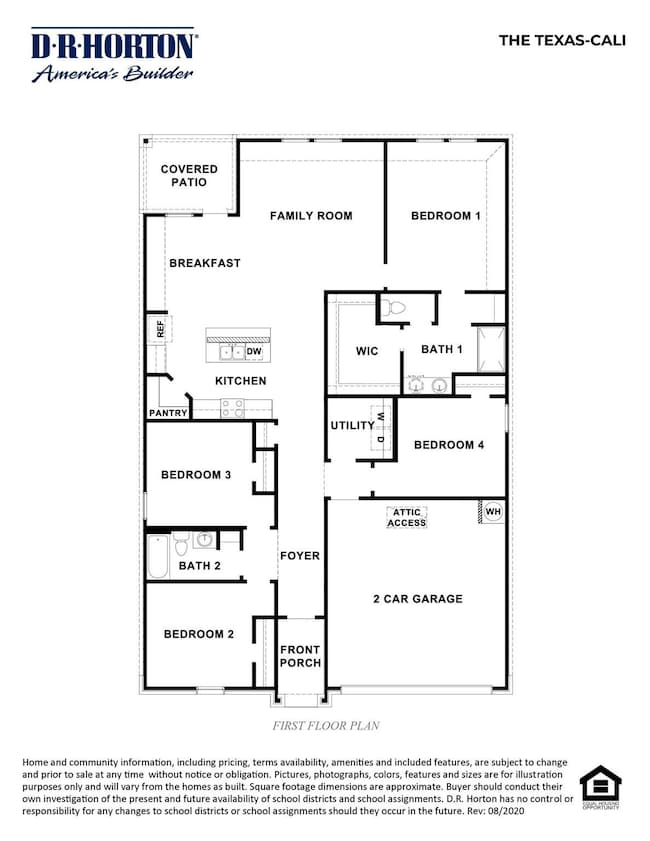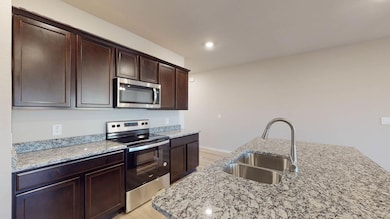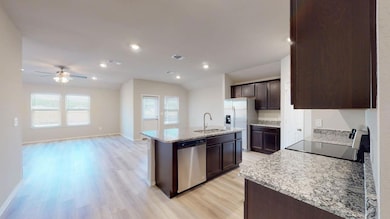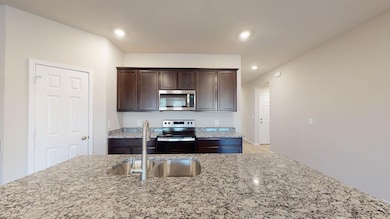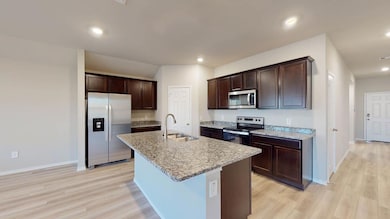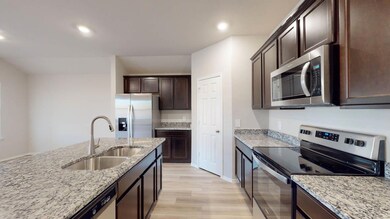
132 Little Green Trail Jarrell, TX 76537
Estimated payment $1,825/month
Highlights
- Covered patio or porch
- Home Security System
- Tile Flooring
- 2 Car Attached Garage
- Entrance Foyer
- 1-Story Property
About This Home
Step into the incredible Texas Cali floorplan at Eastern Wells in Jarrell, Texas. The 4 bedroom, 2-bathroom has a spacious 1,796 approximate square footage that is perfect as your new home.
Entertain in the large, open space living room or gather in the beautifully designed kitchen. The kitchen features shaker-style cabinetry, granite countertops, and stainless-steel appliances. Or enjoy nature from under the backyard covered patio.
You’ll also find three cozy carpeted secondary bedrooms with easy access to the secondary bathroom. The laundry room is also centrally located for convenience. Retreat to the luxurious primary bedroom, where you’ll find the attached primary bathroom with its double vanity and walk-in closet.
The Texas Cali floorplan was designed with you in mind, this floorplan offers plenty of space to move around. The smart home package is included to keep your home connected. Control and secure your home through the Qolsys smart panel, through your phone, or even with your voice. With comfort and functionality, our Texas Cali floorplan is living at its finest.
Contact us today to learn more about the Texas Cali floorplan.
Listing Agent
Nexthome Tropicana Realty Brokerage Phone: (254) 616-1850 License #0503408 Listed on: 05/09/2025

Home Details
Home Type
- Single Family
Est. Annual Taxes
- $973
Year Built
- Built in 2024 | Under Construction
Lot Details
- 5,663 Sq Ft Lot
- Northwest Facing Home
- Privacy Fence
HOA Fees
- $33 Monthly HOA Fees
Parking
- 2 Car Attached Garage
Home Design
- Shingle Roof
- Masonite
Interior Spaces
- 1,796 Sq Ft Home
- 1-Story Property
- Ceiling Fan
- ENERGY STAR Qualified Windows
- Entrance Foyer
- Home Security System
Flooring
- Carpet
- Tile
Bedrooms and Bathrooms
- 4 Main Level Bedrooms
- 2 Full Bathrooms
Schools
- Jarrell Elementary And Middle School
- Jarrell High School
Additional Features
- Sustainability products and practices used to construct the property include see remarks
- Covered patio or porch
- Central Heating and Cooling System
Community Details
- Management Trust Association
- Built by DR Horton
- Eastern Wells Subdivision
Listing and Financial Details
- Assessor Parcel Number R638276
Map
Home Values in the Area
Average Home Value in this Area
Tax History
| Year | Tax Paid | Tax Assessment Tax Assessment Total Assessment is a certain percentage of the fair market value that is determined by local assessors to be the total taxable value of land and additions on the property. | Land | Improvement |
|---|---|---|---|---|
| 2024 | $973 | $73,000 | $73,000 | -- |
| 2023 | $1,148 | $72,500 | $72,500 | -- |
Property History
| Date | Event | Price | Change | Sq Ft Price |
|---|---|---|---|---|
| 07/15/2025 07/15/25 | Price Changed | $308,885 | -1.1% | $172 / Sq Ft |
| 07/03/2025 07/03/25 | Price Changed | $312,235 | -1.2% | $174 / Sq Ft |
| 05/09/2025 05/09/25 | For Sale | $316,025 | -- | $176 / Sq Ft |
Similar Homes in Jarrell, TX
Source: Unlock MLS (Austin Board of REALTORS®)
MLS Number: 7112513
APN: R638276
- 213 Little Green Trail
- 208 Lazy Lizzy Rd
- 212 Lazy Lizzy Rd
- 224 Lazy Lizzy Rd
- 125 Little Green Trail
- 233 Little Green Trail
- 120 Little Green Trail
- 117 Little Green Trail
- 236 Lazy Lizzy Rd
- 241 Little Green Trail
- 240 Little Green Trail
- 245 Little Green Trail
- 108 Little Green Trail
- 244 Little Green Trail
- 249 Little Green Trail
- 222 Boatright
- 249 Boatright Blvd
- 273 Boatright Blvd
- 257 Little Green Trail
- 256 Little Green Trail
- 405 Riverdale Dr
- 216 Wincanton Ln
- 509 Riverdale Dr
- 117 Maywood Ln
- 133 Fairfax Ln
- 125 Fairfax Ln
- 213 Sunnymeade Ln
- 120 Fairfax Ln
- 1009 Riverdale Cove
- 1004 Riverdale Cove
- 617 Marty Allen Loop
- 1028 Riverdale Cove
- 196 Allington Cir
- 205 Allington Cir
- 173 Allington Cir
- 221 Crescent Park Dr
- 620 Marty Allen Loop
- 620 Marty Allen Lp
- 349 Marty Allen Loop
- 411 W Avenue K
