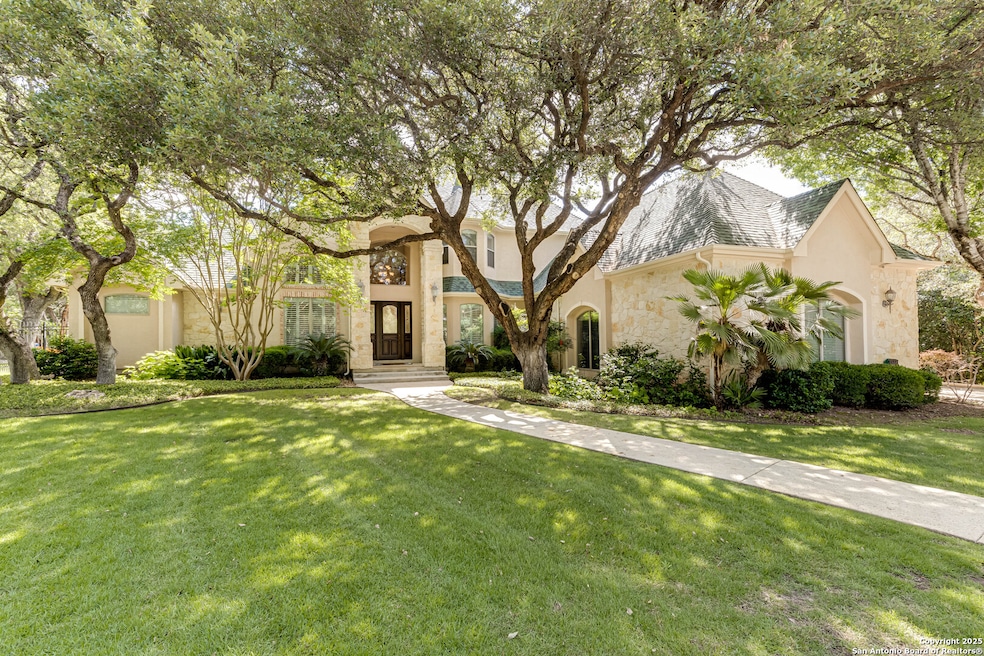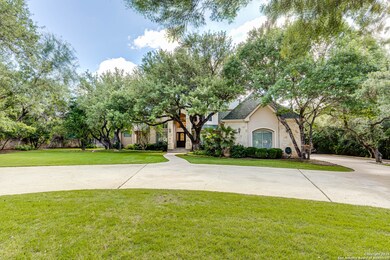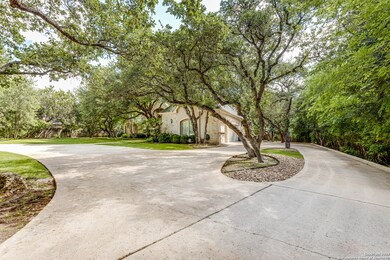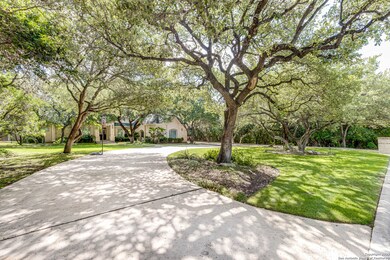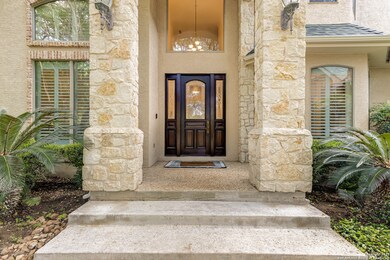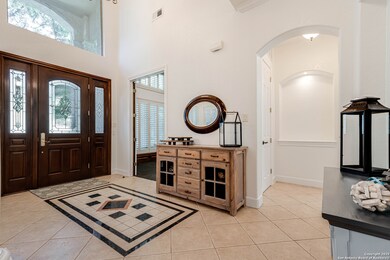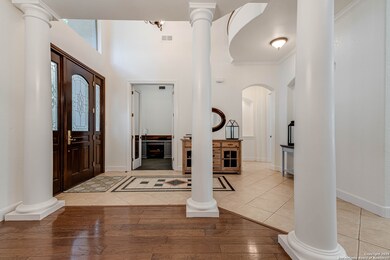132 Long Bow Rd Shavano Park, TX 78231
Shavano NeighborhoodHighlights
- 0.74 Acre Lot
- Wood Flooring
- Game Room
- Blattman Elementary School Rated A
- Solid Surface Countertops
- Walk-In Pantry
About This Home
Beautiful 4-Bedroom Home Situated on a Sprawling 0.75-Acre Lot in the Heart of Shavano Park. Rent Includes Yard Maintenance, Septic Service, Water Softener Salt & A/C Filter Replacement! Park-Like Setting with Mature Trees & Landscaping, Circular Driveway, & Handsome Curb Appeal. Enter to Foyer with Soaring Ceilings Opening to Formal Dining Room with Butler's Pantry & Wet Bar, Dedicated Home Office with Built-In Bookcase & Coffered Ceiling. Wonderful Living Room Features Oversized Windows Overlooking Back Patio & Yard, Built-In Shelving, & Gas Fireplace with Stone Surround. Gourmet Island Kitchen Features Granite Countertops, Appliances Included, & Ample Storage Space. Large Primary Suite Features Trayed Ceiling, Large Windows & Door to Back Patio, & Huge Bathroom with Walk-In Shower, Jetted Tub, His/Hers Vanities, & Large Closet. Secondary Bedroom Downstairs with Full Bathroom, Sets up Well for Half-Bathroom for Guests & Entertaining. Secondary Bedrooms, Full Bathroom, & Large Landing Area on Second Level Great for Play or Media. Fantastic Backyard & Covered Patio. Laundry Room with Washer/Dryer Connections, Extra Storage Space & Room for Extra Refrigerator or Freezer. Water Softener & Automatic Irrigation System. 3-Car Attached Garage with Openers & Great Storage Space. Pets Case-by-Case, Subject to Landlord Approval. Northside ISD.
Listing Agent
Dylan Thomas
Davidson Properties, Inc. Listed on: 11/20/2025
Home Details
Home Type
- Single Family
Est. Annual Taxes
- $16,542
Year Built
- Built in 2001
Lot Details
- 0.74 Acre Lot
Home Design
- Slab Foundation
- Composition Roof
- Roof Vent Fans
- Stucco
Interior Spaces
- 3,666 Sq Ft Home
- 2-Story Property
- Ceiling Fan
- Chandelier
- Wood Burning Fireplace
- Gas Fireplace
- Window Treatments
- Living Room with Fireplace
- Game Room
- Attic Floors
- Fire and Smoke Detector
Kitchen
- Eat-In Kitchen
- Walk-In Pantry
- Built-In Oven
- Cooktop
- Microwave
- Dishwasher
- Solid Surface Countertops
- Disposal
Flooring
- Wood
- Carpet
- Ceramic Tile
Bedrooms and Bathrooms
- 4 Bedrooms
- Walk-In Closet
Laundry
- Laundry Room
- Laundry on main level
- Washer Hookup
Parking
- 3 Car Garage
- Garage Door Opener
Schools
- Blattman Elementary School
- Hobby Will Middle School
- Clark High School
Utilities
- Central Heating and Cooling System
- Heating System Uses Natural Gas
- Gas Water Heater
- Water Softener is Owned
- Aerobic Septic System
- Cable TV Available
Community Details
- Built by HEGDAL
- Shavano Park Subdivision
Listing and Financial Details
- Rent includes wtrsf, ydmnt
- Assessor Parcel Number 059381001047
Map
Source: San Antonio Board of REALTORS®
MLS Number: 1924033
APN: 05938-100-1047
- 107 Geddington
- 211 Granville Way
- 107 Calais Way
- 130 Wagon Trail Rd
- 135 Penns Way
- 126 Calais Way
- Naples Plan at Pond Hill Garden - Villas
- Milan Plan at Pond Hill Garden - Villas
- Marsala Plan at Pond Hill Garden - Villas
- Sorrento Plan at Pond Hill Garden - Villas
- Catalina Plan at Pond Hill Garden - Villas
- Capri Plan at Pond Hill Garden - Villas
- 716 Pond Bluff
- 134 Bedingfeld
- 108 Canter Gait
- 203 Wellesley Landing
- 147 Bedingfeld Dr
- 139 Bedingfeld
- 112 Canter Gait
- 14526 Parksite Woods
- 14614 Parksite Woods
- 14526 Parksite Woods
- 14325 Indian Woods
- 14307 Indian Woods
- 14302 Indian Woods
- 14211 Bitternut Woods St
- 4003 N Loop 1604 W
- 17239 Shavano Ranch Dr
- 17811 Camino Grande
- 17203 NW Military Hwy
- 17735 Via Del Oro
- 4219 Woodbridge Way
- 4122 Woodbridge Way
- 4503 Shavano Woods St
- 4010 Calle de Cobre
- 18027 Camino Del Mar
- 18011 Muir Glen Dr
- 4415 Shavano Springs
- 17475 Happys Round
- 4502 Cypress Woods St
