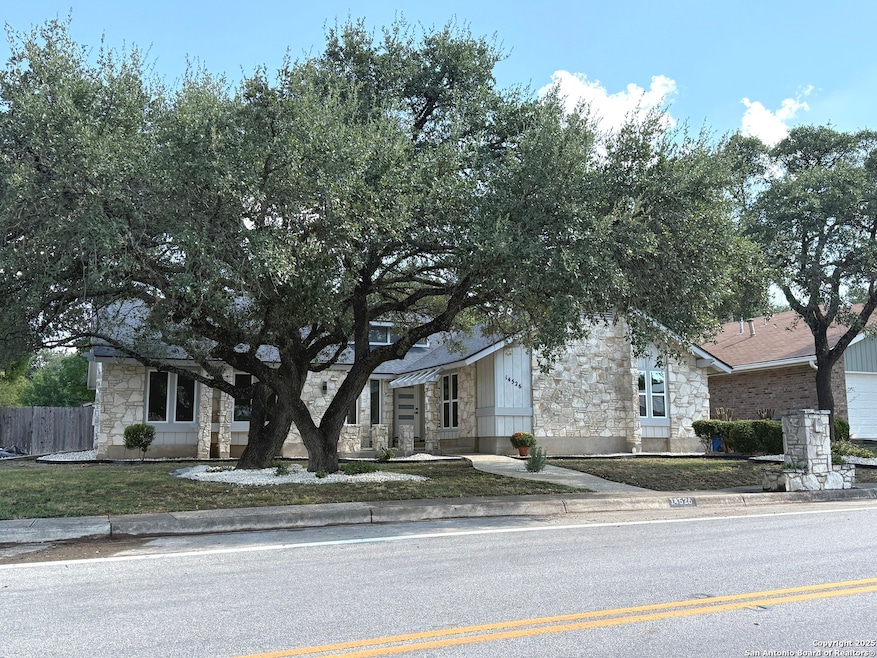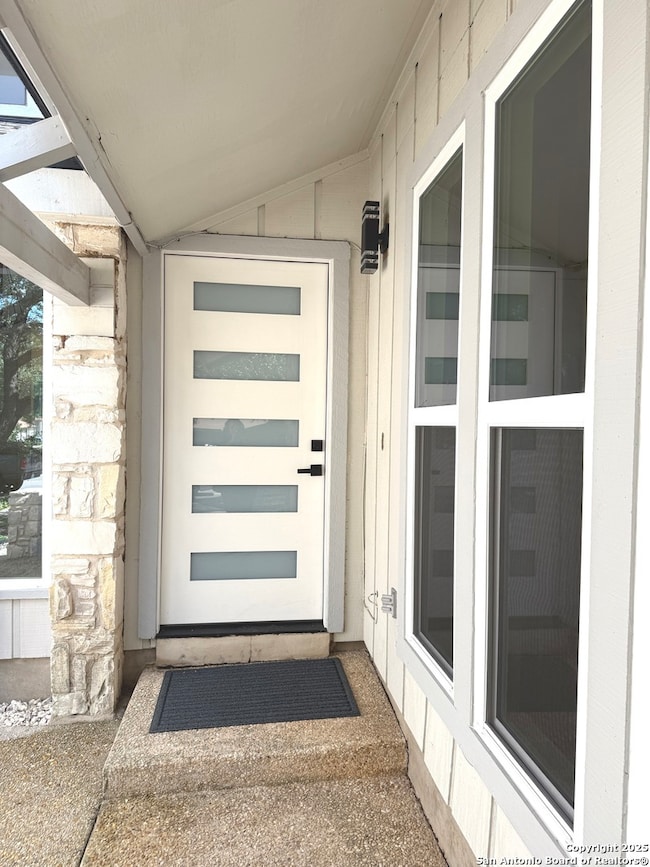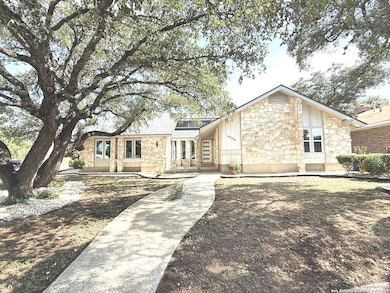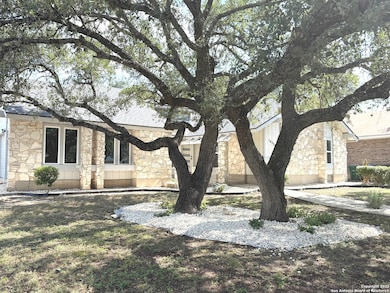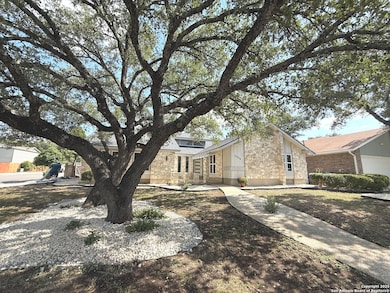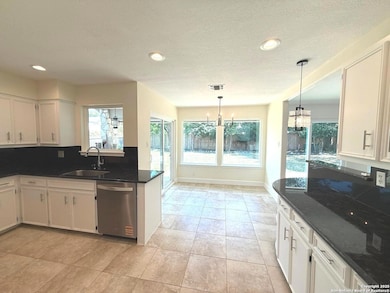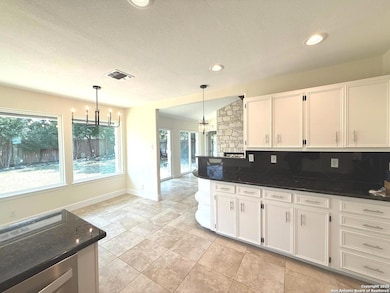14526 Parksite Woods San Antonio, TX 78249
Shavano Neighborhood
3
Beds
2
Baths
2,190
Sq Ft
9,148
Sq Ft Lot
Highlights
- Mature Trees
- Walk-In Pantry
- Double Pane Windows
- Clark High School Rated A
- Eat-In Kitchen
- Tile Patio or Porch
About This Home
Stunning One-Story Home in a Prime Location Experience luxury and comfort in this beautifully remodeled one-story home, ideally situated near USAA, the Medical Center, The RIM, and La Cantera - all within one of the city's most desirable neighborhoods and top-rated school districts. Step inside to discover dramatic high ceilings and an open, airy floor plan that welcomes an abundance of natural light. The interior showcases elegant Italian porcelain tile throughout. Exquisite finishes of marble and granite.
Home Details
Home Type
- Single Family
Est. Annual Taxes
- $7,321
Year Built
- Built in 1981
Lot Details
- 9,148 Sq Ft Lot
- Fenced
- Level Lot
- Mature Trees
Home Design
- Slab Foundation
- Composition Roof
Interior Spaces
- 2,190 Sq Ft Home
- 1-Story Property
- Ceiling Fan
- Double Pane Windows
- Window Treatments
- Living Room with Fireplace
- Ceramic Tile Flooring
- Fire and Smoke Detector
- Washer Hookup
Kitchen
- Eat-In Kitchen
- Walk-In Pantry
- Stove
- Cooktop
- Microwave
- Ice Maker
- Dishwasher
Bedrooms and Bathrooms
- 3 Bedrooms
- 2 Full Bathrooms
Parking
- 2 Car Garage
- Garage Door Opener
Outdoor Features
- Tile Patio or Porch
Schools
- Lockhill Elementary School
- Rawlinson Middle School
- Clark High School
Utilities
- Central Heating and Cooling System
- SEER Rated 13-15 Air Conditioning Units
- Heating System Uses Natural Gas
- Programmable Thermostat
- Electric Water Heater
Community Details
- Woods Of Shavano Subdivision
Listing and Financial Details
- Assessor Parcel Number 170320460180
- Seller Concessions Not Offered
Map
Source: San Antonio Board of REALTORS®
MLS Number: 1922151
APN: 17032-046-0180
Nearby Homes
- 4526 Honey Locust Woods
- 4234 Shadow Elm Woods
- 4511 Black Walnut Woods St
- 126 Calais Way
- 107 Calais Way
- 14323 Indian Woods
- 14215 Indian Woods
- 4606 Black Oak Woods
- 14308 Indian Woods
- 4510 White Elm Woods St
- 4402 Bending Oak St
- 107 Geddington
- 13951 Indian Woods Unit 5,14,22,34,39
- 4710 Paradise Woods St
- 512 Blackjack Oak
- 13835 Shavano Glenn
- 14111 Red Maple Wood
- 4614 Fringetree Woods St
- 132 Long Bow Rd
- 4907 Babson St
- 14614 Parksite Woods
- 14325 Indian Woods
- 14211 Bitternut Woods St
- 14307 Indian Woods
- 14302 Indian Woods
- 4503 Shavano Woods St
- 4622 Shavano Woods St
- 4638 Shavano Woods St
- 4415 Shavano Springs
- 4502 Cypress Woods St
- 14111 Red Maple Wood
- 132 Long Bow Rd
- 4910 Babson St
- 4514 Shavano Hollow
- 4601 de Zavala Rd
- 14200 Vance Jackson Rd
- 4847 Brandeis St Unit 4102
- 14614 Vance Jackson Rd
- 14838 Vance Jackson Rd
- 15022 Vance Jackson Rd
