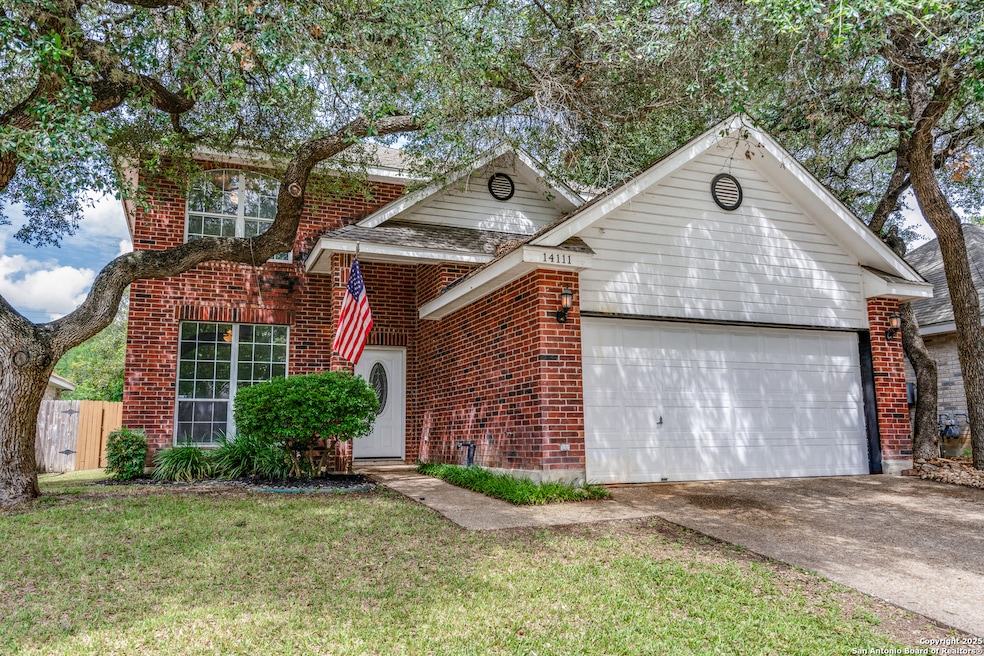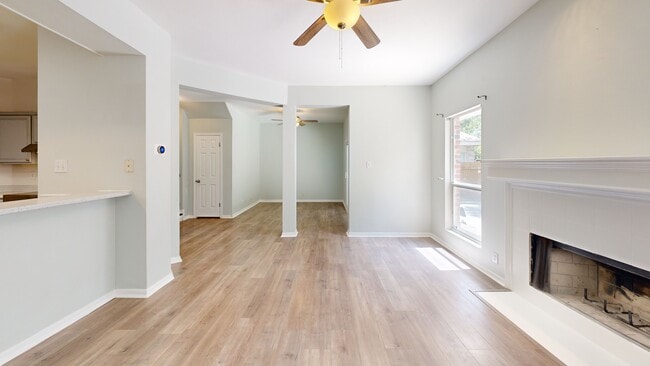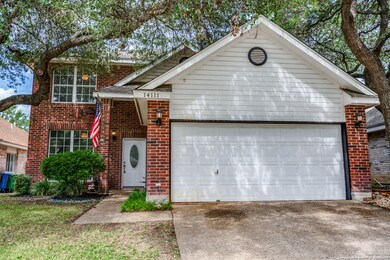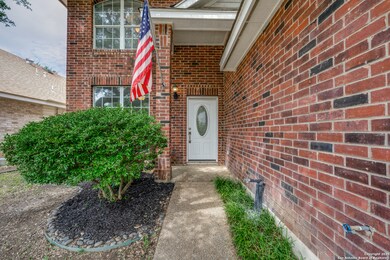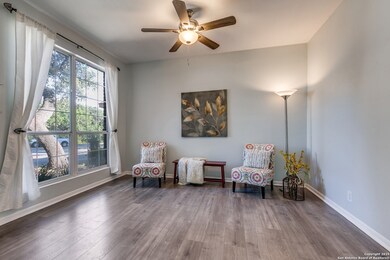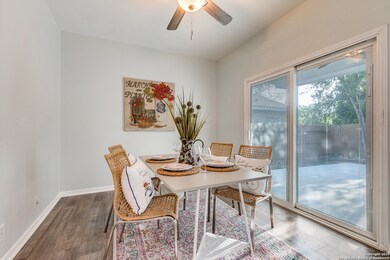
14111 Red Maple Wood San Antonio, TX 78249
Shavano NeighborhoodHighlights
- Very Popular Property
- Solid Surface Countertops
- Eat-In Kitchen
- Clark High School Rated A
- 2 Car Attached Garage
- Ceramic Tile Flooring
About This Home
**Also available for Sale (MLS 1916376)** Welcome home to 14111 Red Maple Wood, a beautifully maintained 2-story garden home nestled in the highly sought-after Shavano Garden Homes community. This spacious property offers 4 bedrooms and 2.5 baths in 2238 square feet of comfortable living space. Step inside and find a bright and inviting layout with multiple living areas, perfect for everyday living and entertaining. The kitchen features ample cabinetry and prep space, making it easy to create meals and memories with family and friends. Upstairs, you'll find all four bedrooms, including a spacious primary suite with a private bath: your peaceful retreat at the end of the day. Enjoy relaxing evenings or weekend gatherings in your backyard that backs up to a tranquil greenbelt, providing extra privacy and peaceful views with no backyard neighbors. Located just minutes from I-10, Loop 1604, USAA, Six Flags Fiesta Texas, UTSA, and endless shopping and dining options, this home offers unbeatable convenience in a prime San Antonio location!
Home Details
Home Type
- Single Family
Est. Annual Taxes
- $8,764
Year Built
- Built in 1994
Lot Details
- 4,792 Sq Ft Lot
Parking
- 2 Car Attached Garage
Home Design
- Brick Exterior Construction
- Slab Foundation
- Composition Roof
Interior Spaces
- 2,238 Sq Ft Home
- 2-Story Property
- Ceiling Fan
- Window Treatments
- Living Room with Fireplace
- Prewired Security
Kitchen
- Eat-In Kitchen
- Stove
- Cooktop
- Microwave
- Ice Maker
- Dishwasher
- Solid Surface Countertops
- Disposal
Flooring
- Ceramic Tile
- Vinyl
Bedrooms and Bathrooms
- 4 Bedrooms
Laundry
- Laundry on main level
- Washer Hookup
Schools
- Locke Hll Elementary School
- Rawlinson Middle School
- Clark High School
Utilities
- Central Heating and Cooling System
- Heating System Uses Natural Gas
- Water Softener is Owned
- Cable TV Available
Community Details
- Woods Of Shavano Subdivision
Listing and Financial Details
- Rent includes fees
- Assessor Parcel Number 174680610250
Matterport 3D Tour
Floorplans
Map
About the Listing Agent

As a native of San Antonio, I've had the privilege of witnessing the remarkable growth of our city firsthand. I am deeply committed to guiding individuals and families through the entire home buying process, ensuring that each client finds their dream home with confidence and ease.
With a Bachelor of Science in Nursing obtained in 2008, I dedicated 15 years to serving as a nurse, primarily at Methodist Hospital. My experience in the healthcare field instilled in me a profound dedication
Stephanie's Other Listings
Source: San Antonio Board of REALTORS®
MLS Number: 1923897
APN: 17468-061-0250
- 4800 Rockford St
- 4710 Paradise Woods St
- 4907 Babson St
- 4839 Wesleyan St
- 13806 Oakview Cove
- 4614 Fringetree Woods St
- 4510 White Elm Woods St
- 4922 Rosemoss
- 4839 Brandeis St Unit 512
- 5111 Sagail Place
- 4511 Black Walnut Woods St
- 13835 Shavano Glenn
- 4402 Bending Oak St
- 4602 Shavano Birch
- 4526 Honey Locust Woods
- 4726 Shavano Bark
- 4234 Shadow Elm Woods
- 14215 Indian Woods
- 14526 Parksite Woods
- 14308 Indian Woods
- 4638 Shavano Woods St
- 4910 Babson St
- 4622 Shavano Woods St
- 4847 Brandeis St Unit 4102
- 4601 de Zavala Rd
- 4839 Brandeis St Unit 1113
- 4839 Brandeis St Unit 121
- 4839 Brandeis St Unit 413
- 4503 Shavano Woods St
- 14111 Vance Jackson Rd
- 14200 Vance Jackson Rd
- 4502 Cypress Woods St
- 5202 Texana Dr
- 4415 Shavano Springs
- 5207 Sagail Place
- 4514 Shavano Hollow
- 5234 Sagail Place
- 14614 Vance Jackson Rd
- 4726 Shavano Bark
- 14211 Bitternut Woods St
