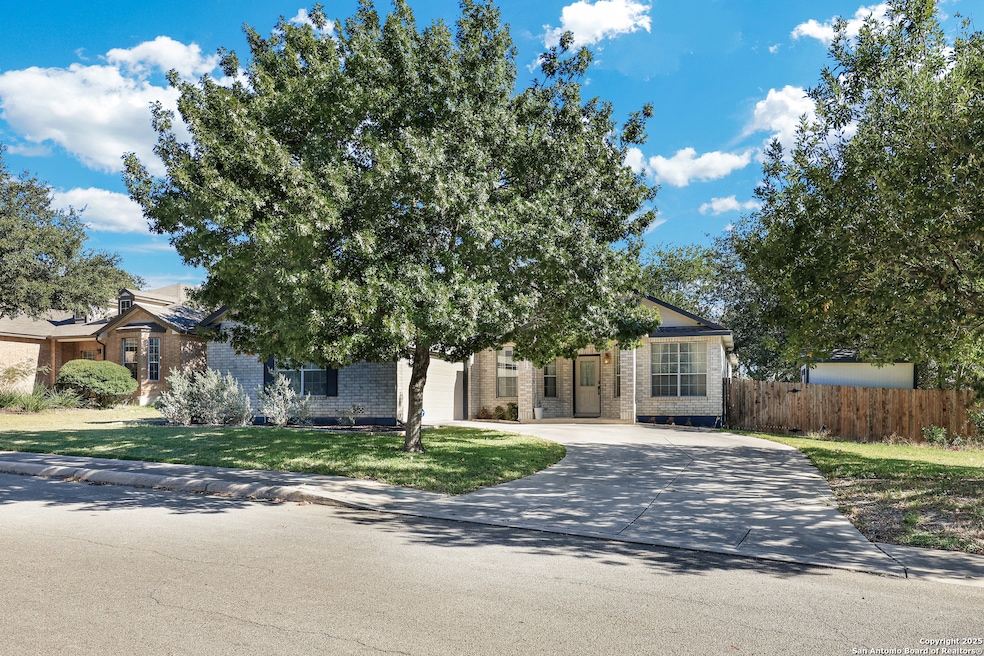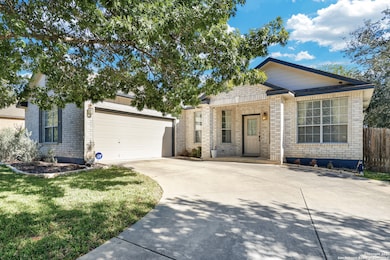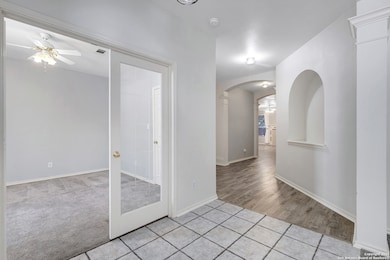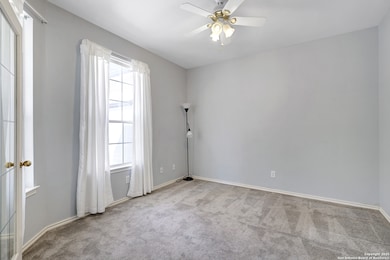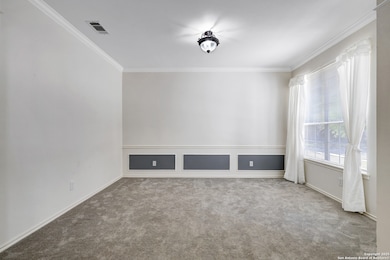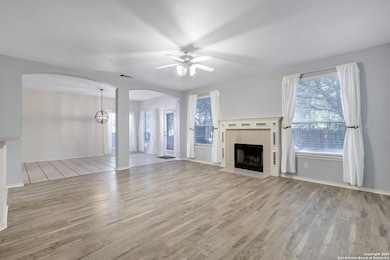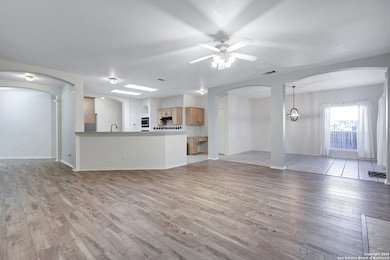4726 Shavano Bark San Antonio, TX 78230
Shavano NeighborhoodHighlights
- Spa
- Mature Trees
- Soaking Tub
- Clark High School Rated A
- Breakfast Area or Nook
- Tile Patio or Porch
About This Home
Nestled on a quiet cul-de-sac in the gated community of Shavano Bend, this gorgeous brick home offers comfort, style, and convenience. Inside, the main living areas feature luxury vinyl and ceramic tile flooring for easy maintenance, while the bedrooms are carpeted for added comfort. Ceiling fans are installed throughout for enhanced airflow. The home includes a formal dining room and a spacious breakfast nook ideal for casual dining. The fourth bedroom, located at the front of the home, can easily serve as a private office or creative space. The inviting living room showcases a beautiful fireplace, and the well-appointed kitchen is equipped with a built-in microwave, stove, gas cooktop, and included refrigerator. The primary suite features a generous layout with a double vanity, separate soaking tub, and walk-in shower. Step outside to enjoy the private backyard, complete with a relaxing hot tub and a convenient storage shed. Ideally located near the Medical Center and major thoroughfares, this home provides exceptional comfort and accessibility to dining, shopping, and entertainment options.
Home Details
Home Type
- Single Family
Est. Annual Taxes
- $5,042
Year Built
- Built in 2001
Lot Details
- 10,716 Sq Ft Lot
- Fenced
- Mature Trees
Parking
- 2 Car Garage
Home Design
- Brick Exterior Construction
- Slab Foundation
- Composition Roof
- Masonry
Interior Spaces
- 2,472 Sq Ft Home
- 1-Story Property
- Ceiling Fan
- Window Treatments
- Living Room with Fireplace
- Washer Hookup
Kitchen
- Breakfast Area or Nook
- Eat-In Kitchen
- Built-In Oven
- Cooktop
- Microwave
- Dishwasher
- Disposal
Flooring
- Carpet
- Ceramic Tile
- Vinyl
Bedrooms and Bathrooms
- 4 Bedrooms
- 2 Full Bathrooms
- Soaking Tub
Outdoor Features
- Spa
- Tile Patio or Porch
- Outdoor Storage
Schools
- Locke Hll Elementary School
- Rawlinson Middle School
- Clark High School
Utilities
- Central Heating and Cooling System
- Heating System Uses Natural Gas
- Programmable Thermostat
- Water Softener is Owned
Community Details
- Built by CENTEX
- Shavano Bend Subdivision
Listing and Financial Details
- Rent includes fees
- Assessor Parcel Number 189160080180
Map
Source: San Antonio Board of REALTORS®
MLS Number: 1920198
APN: 18916-008-0180
- 4602 Shavano Birch
- 4839 Brandeis St Unit 512
- 2010 Daylight Crest
- 2115 Border Mill Dr
- 4614 Fringetree Woods St
- 13835 Shavano Glenn
- 13306 Bow Heights Dr
- 14003 Cougar Rock Dr
- 13310 Bow Heights Dr
- 4402 Bending Oak St
- 4710 Paradise Woods St
- 1834 Enero Park
- 13410 Heights Park
- 12934 Legend Cave Dr
- 14211 Edge Point Dr
- 14111 Red Maple Wood
- 4800 Rockford St
- 3911 Heights Way
- 13407 Heights Hall
- 1959 Emerald Mist
- 4514 Shavano Hollow
- 14402 Cedar Glade Dr
- 4601 de Zavala Rd
- 4839 Brandeis St Unit 1113
- 4839 Brandeis St Unit 121
- 4839 Brandeis St Unit 413
- 12436 Vance Jackson Rd
- 4847 Brandeis St Unit 4102
- 4502 Cypress Woods St
- 14034 Emerald Creek
- 4415 Shavano Springs
- 2127 Encanto Ridge
- 4622 Shavano Woods St
- 14111 Red Maple Wood
- 4638 Shavano Woods St
- 2111 Domal Ln
- 12235 Vance Jackson Rd
- 4503 Shavano Woods St
- 12631 Vance Jackson Rd
- 2110 Domal Ln
