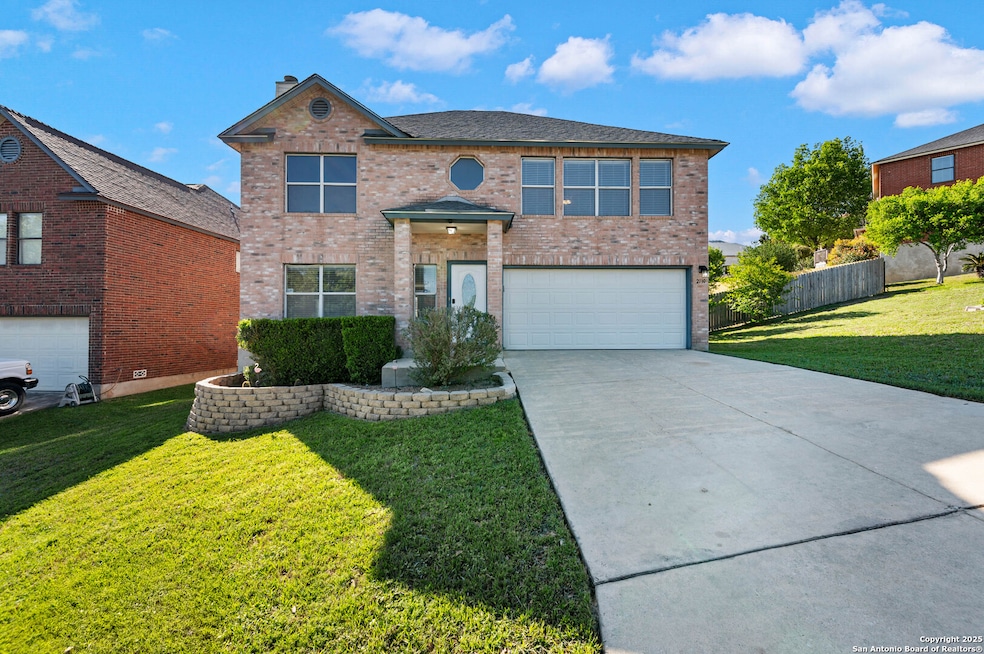2110 Domal Ln San Antonio, TX 78230
Huntington Place NeighborhoodHighlights
- Mature Trees
- Deck
- Walk-In Pantry
- Clark High School Rated A
- Solid Surface Countertops
- 2 Car Attached Garage
About This Home
Two story home in Northside ISD tucked inside in the conveniently located Huntington Place neighborhood. Easy access to major highways, dining/shopping options, medical care, and major employers. This home has a wonderful floor plan boasting an open living space with a fireplace, a spacious granite kitchen with stainless dishwasher, stove, microwave and an eye catching decorator backsplash. You will also enjoy the benefits of a HUGE walk in pantry, an oversized deck right of the kitchen and a extra large backyard! All bedrooms upstairs with vinyl flooring throughout. Put this one on your list and schedule a showing ASAP!
Home Details
Home Type
- Single Family
Est. Annual Taxes
- $5,719
Year Built
- Built in 1998
Lot Details
- 0.31 Acre Lot
- Fenced
- Mature Trees
Home Design
- Brick Exterior Construction
- Slab Foundation
- Composition Roof
Interior Spaces
- 2,120 Sq Ft Home
- 2-Story Property
- Ceiling Fan
- Window Treatments
- Living Room with Fireplace
- Combination Dining and Living Room
Kitchen
- Eat-In Kitchen
- Walk-In Pantry
- Stove
- Dishwasher
- Solid Surface Countertops
Flooring
- Carpet
- Vinyl
Bedrooms and Bathrooms
- 3 Bedrooms
Laundry
- Laundry on main level
- Washer Hookup
Home Security
- Prewired Security
- Carbon Monoxide Detectors
Parking
- 2 Car Attached Garage
- Garage Door Opener
Outdoor Features
- Deck
Schools
- Locke Hll Elementary School
- Hobby Will Middle School
- Clark High School
Utilities
- Central Heating and Cooling System
- Cable TV Available
Community Details
- Huntington Place Subdivision
Listing and Financial Details
- Assessor Parcel Number 191580140260
Map
Source: San Antonio Board of REALTORS®
MLS Number: 1891931
APN: 19158-014-0260
- 1959 Emerald Mist
- 14211 Edge Point Dr
- 2111 Indian Meadows Dr
- 11855 Zarkava Way
- 11859 Zarkava Way
- 11878 Zarkava Way
- 11882 Zarkava Way
- 11879 Zarkava Way
- 11874 Zarkava Way
- 1834 Enero Park
- 2106 Border Mill
- 2115 Border Mill Dr
- 14307 Cougar Trail
- 12019 Ashrock Ct
- 12008 Ashrock Ct
- 14402 Cedar Glade Dr
- 14403 Red Grove
- 4327 Honeycomb St
- 11520 Huebner Rd Unit 102
- 11520 Huebner Rd Unit 203
- 14106 Edge Point Dr
- 11846 Zarkava Way
- 14207 Daylight Ridge
- 12055 W Ih-10
- 4934 Woodstone Dr
- 12013 Ashrock Ct
- 12235 Vance Jackson Rd
- 4950 Woodstone Dr
- 12631 Vance Jackson Rd
- 12436 Vance Jackson Rd
- 14402 Cedar Glade Dr
- 11138 Huebner Oaks
- 12200 W Interstate 10
- 12222 Vance Jackson Rd
- 11539 Huebner Rd
- 11520 Huebner Rd Unit 3001A
- 11500 Huebner Rd
- 10951 Laureate Dr
- 11327 Expo Blvd
- 4839 Brandeis St Unit 413







