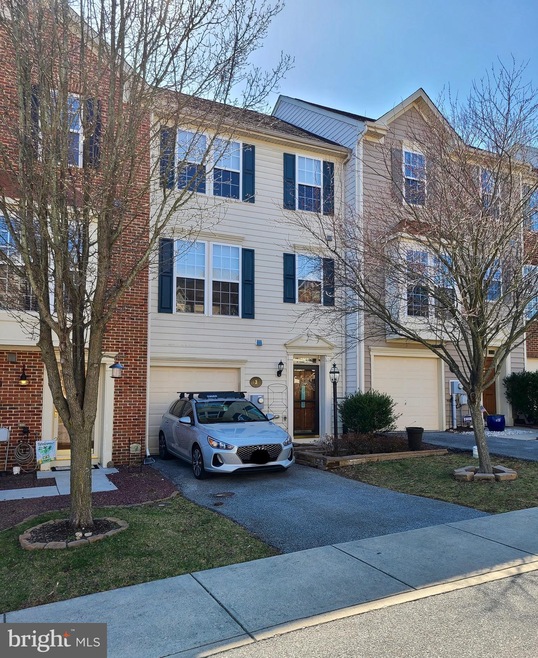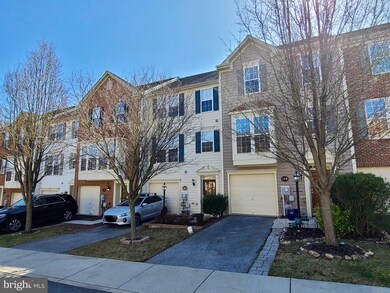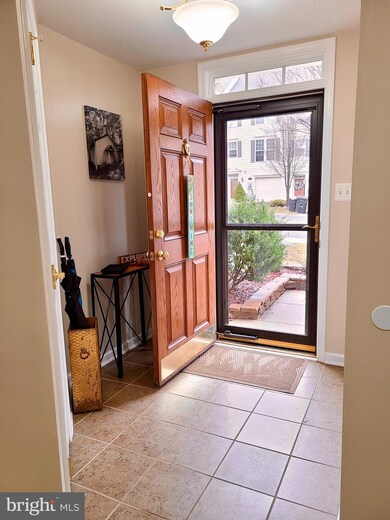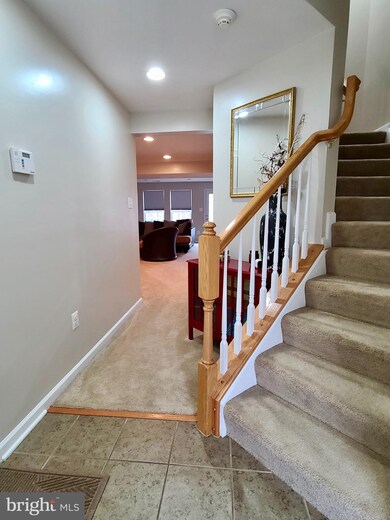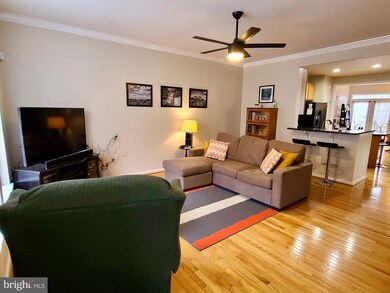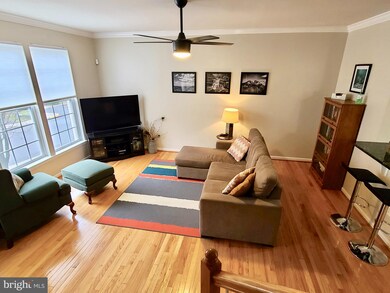
132 Lullwater Way Falling Waters, WV 25419
Highlights
- Open Floorplan
- Wood Flooring
- Upgraded Countertops
- Colonial Architecture
- 1 Fireplace
- Breakfast Room
About This Home
As of April 2021From the moment that you step inside of the front door, you will know that you've finally found the one you've been looking for. The one that you'll want to call HOME! Incredibly maintained from top to bottom with 3 fully finished floors, there is plenty of space to spread out. The entry level welcomes you with a roomy foyer, large family room, 1/2 bathroom, and inside access to the 1-car garage. The main floor boasts an open and airy floor plan and absolutely gorgeous gleaming hardwood floors that will stand the test of time. A large and sunny living room, half bathroom, kitchen with breakfast area, and dining room with a lovely fireplace that will take the chill away from any winter day. The upper floor is where you'll find the Master Bedroom Suite with a walk-in closet and private full bathroom with a soaking tub that is sure to ease away all of the stress of your day. An additional 2 bedrooms and 1 full bathroom finish off this level. The Community of Brookfield offers access to the Potomac River and pavilions for Summertime enjoyment. Just a short drive to the Maryland State line, the convenience cannot be beat! Homes are selling in record time so be sure to not let this one pass you by! Schedule your showing at 132 Lullwater Way today!
Townhouse Details
Home Type
- Townhome
Est. Annual Taxes
- $1,290
Year Built
- Built in 2006
Lot Details
- 2,178 Sq Ft Lot
- Property is in excellent condition
HOA Fees
- $30 Monthly HOA Fees
Parking
- 1 Car Direct Access Garage
- Front Facing Garage
- Driveway
Home Design
- Colonial Architecture
- Vinyl Siding
Interior Spaces
- 2,408 Sq Ft Home
- Property has 3 Levels
- Open Floorplan
- Central Vacuum
- Crown Molding
- Ceiling Fan
- 1 Fireplace
- Entrance Foyer
- Family Room Off Kitchen
- Living Room
- Dining Room
Kitchen
- Breakfast Room
- Electric Oven or Range
- Built-In Microwave
- Ice Maker
- Dishwasher
- Kitchen Island
- Upgraded Countertops
- Disposal
Flooring
- Wood
- Carpet
Bedrooms and Bathrooms
- 3 Bedrooms
- En-Suite Primary Bedroom
- En-Suite Bathroom
- Walk-In Closet
- Soaking Tub
- Bathtub with Shower
- Walk-in Shower
Finished Basement
- Heated Basement
- Walk-Out Basement
- Basement Fills Entire Space Under The House
- Connecting Stairway
- Interior, Front, and Rear Basement Entry
- Garage Access
- Natural lighting in basement
Utilities
- Central Air
- Heat Pump System
- Electric Water Heater
Community Details
- Brookfield Subdivision
Listing and Financial Details
- Tax Lot 375
- Assessor Parcel Number 027P002400000000
Ownership History
Purchase Details
Home Financials for this Owner
Home Financials are based on the most recent Mortgage that was taken out on this home.Similar Homes in Falling Waters, WV
Home Values in the Area
Average Home Value in this Area
Purchase History
| Date | Type | Sale Price | Title Company |
|---|---|---|---|
| Deed | $215,000 | None Available |
Mortgage History
| Date | Status | Loan Amount | Loan Type |
|---|---|---|---|
| Previous Owner | $152,957 | Stand Alone Refi Refinance Of Original Loan |
Property History
| Date | Event | Price | Change | Sq Ft Price |
|---|---|---|---|---|
| 06/23/2023 06/23/23 | Rented | $1,950 | 0.0% | -- |
| 06/13/2023 06/13/23 | For Rent | $1,950 | 0.0% | -- |
| 04/16/2021 04/16/21 | Sold | $215,000 | +2.4% | $89 / Sq Ft |
| 03/28/2021 03/28/21 | Pending | -- | -- | -- |
| 03/26/2021 03/26/21 | For Sale | $210,000 | +40.1% | $87 / Sq Ft |
| 04/30/2013 04/30/13 | Sold | $149,900 | -6.3% | $62 / Sq Ft |
| 03/28/2013 03/28/13 | Pending | -- | -- | -- |
| 02/11/2013 02/11/13 | For Sale | $159,900 | -- | $67 / Sq Ft |
Tax History Compared to Growth
Tax History
| Year | Tax Paid | Tax Assessment Tax Assessment Total Assessment is a certain percentage of the fair market value that is determined by local assessors to be the total taxable value of land and additions on the property. | Land | Improvement |
|---|---|---|---|---|
| 2024 | $1,664 | $135,600 | $24,660 | $110,940 |
| 2023 | $1,668 | $132,000 | $21,060 | $110,940 |
| 2022 | $1,418 | $121,860 | $19,920 | $101,940 |
| 2021 | $1,353 | $115,380 | $19,620 | $95,760 |
| 2020 | $1,291 | $109,920 | $19,620 | $90,300 |
| 2019 | $1,256 | $106,260 | $19,620 | $86,640 |
| 2018 | $1,236 | $104,400 | $19,620 | $84,780 |
| 2017 | $1,216 | $102,060 | $19,200 | $82,860 |
| 2016 | $1,212 | $100,800 | $19,800 | $81,000 |
| 2015 | $1,231 | $99,720 | $19,800 | $79,920 |
| 2014 | $1,224 | $98,820 | $19,800 | $79,020 |
Agents Affiliated with this Home
-
Jamie Lull
J
Seller's Agent in 2023
Jamie Lull
Realty FC, LLC
(304) 268-7224
4 Total Sales
-
Matthew Deaner

Seller's Agent in 2021
Matthew Deaner
Touchstone Realty, LLC
(304) 839-8730
77 Total Sales
-
Jordan Butts

Buyer's Agent in 2021
Jordan Butts
Burch Real Estate Group, LLC
(681) 252-3002
254 Total Sales
-
Jimmy Biedrzycki

Seller's Agent in 2013
Jimmy Biedrzycki
CENTURY 21 New Millennium
(540) 550-6554
15 Total Sales
-
Larry DeMarco

Buyer's Agent in 2013
Larry DeMarco
Century 21 Modern Realty Results
(304) 676-8040
448 Total Sales
Map
Source: Bright MLS
MLS Number: WVBE184540
APN: 02-02- 7P-0024.0000
- 151 Rippling Waters Way
- 37 Erie Place
- 34 Monongahela Cir
- 295 Ludgate Manor
- 133 Mossdale Blvd
- HOMESITE 224 Stafford Place
- 125 Mossdale Blvd
- HOMESITE 222 Stafford Place
- 47 Tuxford Rd
- HOMESITE 229 Stafford Place
- HOMESITE 228 Stafford Place
- 112 Clifton Manor
- 110 Clifton Manor
- 109 Clifton Manor
- 108 Clifton Manor
- 106 Clifton Manor
- HOMESITE 227 Stafford Place
- 105 Clifton Manor
- 104 Clifton Manor
- 0 Williamsport Pike Unit WVBE2026916
