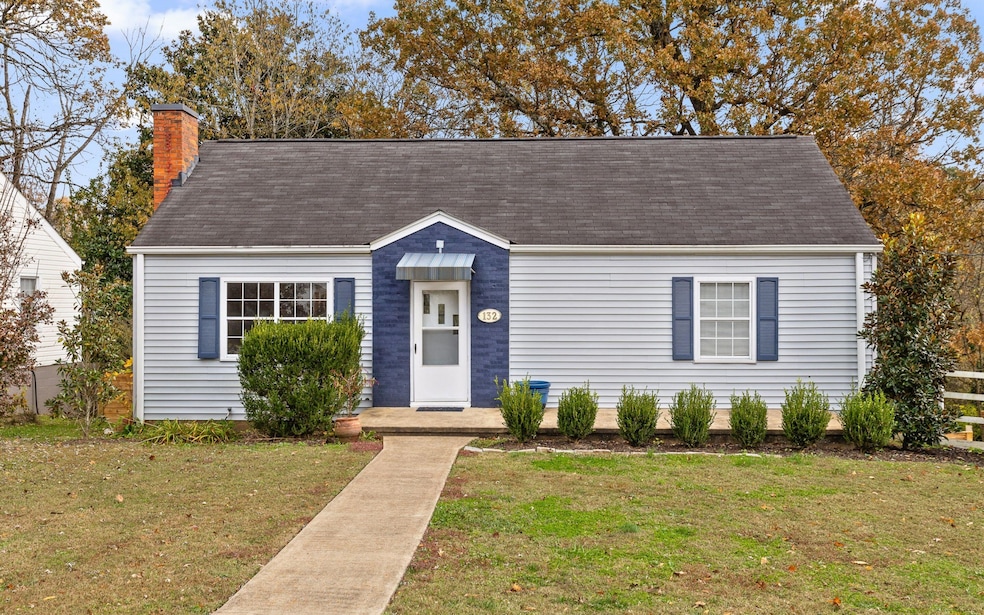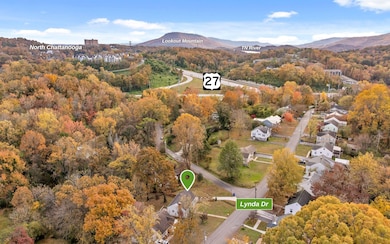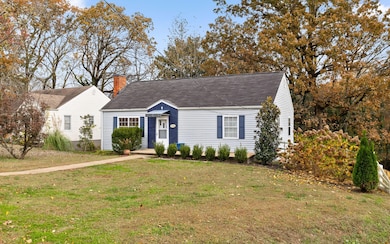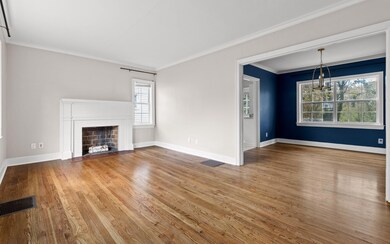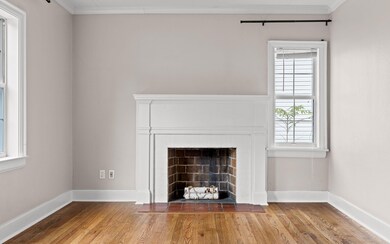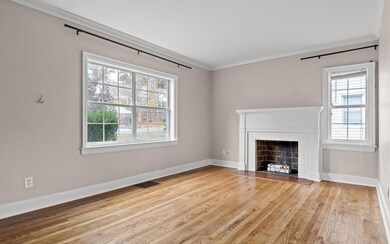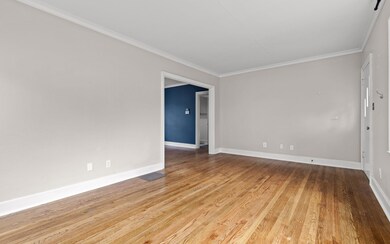132 Lynda Dr Chattanooga, TN 37405
Estimated payment $1,862/month
Highlights
- Very Popular Property
- Wood Flooring
- No HOA
- Deck
- Granite Countertops
- 1 Car Attached Garage
About This Home
1-LEVEL HOME, 5 min. to Downtown Chattanooga! This 1940s home offers 1 LEVEL LIVING with 2 BED, 1 BATH. Featuring beautiful hardwood floors throughout, cozy FIREPLACE, and abundant natural light in the inviting living room. Updated and bright kitchen with dining room are ready for your personal touch. BASEMENT provides a 1 car GARAGE, plus extra space, excellent for storage or workshop. Enjoy the outdoors on the cute front porch or spacious back deck overlooking the FENCED YARD, gently sloping with a wooded backdrop. The corner lot provides elbow room and curb appeal. LOCATION is the desirable Red Bank area, just minutes to Ace Hardware, local restaurants, Wal-Mart, and Food City. 5 Minutes to Downtown Chattanooga, Northshore, Dayton Blvd, and Hwy 27. This could be THE opportunity to begin your real estate journey or add to your investment portfolio. Schedule your private showing today!(Buyer to verify square footage. Some images may be virtually staged. Buyer is responsible for doing their due diligence to verify that all information is correct, accurate, and for obtaining any and all restrictions for the property deemed important to Buyer.)
Home Details
Home Type
- Single Family
Est. Annual Taxes
- $1,783
Year Built
- Built in 1940
Lot Details
- 0.3 Acre Lot
- Lot Dimensions are 161x167.47
- Wood Fence
- Level Lot
- Back Yard Fenced and Front Yard
Parking
- 1 Car Attached Garage
- Driveway
Home Design
- Block Foundation
- Shingle Roof
- Vinyl Siding
- Block And Beam Construction
Interior Spaces
- 1,008 Sq Ft Home
- 1-Story Property
- Crown Molding
- Ceiling Fan
- Wood Burning Fireplace
- Awning
- Window Screens
- Living Room
- Dining Room
- Fire and Smoke Detector
- Washer and Electric Dryer Hookup
Kitchen
- Electric Range
- Microwave
- Dishwasher
- Granite Countertops
- Disposal
Flooring
- Wood
- Ceramic Tile
Bedrooms and Bathrooms
- 2 Bedrooms
- 1 Full Bathroom
- Bathtub with Shower
Unfinished Basement
- Basement Fills Entire Space Under The House
- Laundry in Basement
Outdoor Features
- Deck
- Patio
- Rain Gutters
Schools
- Red Bank Elementary School
- Red Bank Middle School
- Red Bank High School
Utilities
- Central Heating and Cooling System
- Water Heater
- Phone Available
- Cable TV Available
Community Details
- No Home Owners Association
- Duncan Hills Subdivision
Listing and Financial Details
- Assessor Parcel Number 126f B 010
Map
Home Values in the Area
Average Home Value in this Area
Tax History
| Year | Tax Paid | Tax Assessment Tax Assessment Total Assessment is a certain percentage of the fair market value that is determined by local assessors to be the total taxable value of land and additions on the property. | Land | Improvement |
|---|---|---|---|---|
| 2024 | $871 | $38,925 | $0 | $0 |
| 2023 | $1,591 | $38,925 | $0 | $0 |
| 2022 | $1,339 | $38,925 | $0 | $0 |
| 2021 | $1,531 | $38,925 | $0 | $0 |
| 2020 | $1,387 | $27,900 | $0 | $0 |
| 2019 | $1,387 | $27,900 | $0 | $0 |
| 2018 | $1,387 | $27,900 | $0 | $0 |
| 2017 | $1,329 | $27,900 | $0 | $0 |
| 2016 | $1,130 | $0 | $0 | $0 |
| 2015 | $1,130 | $21,925 | $0 | $0 |
| 2014 | $1,130 | $0 | $0 | $0 |
Property History
| Date | Event | Price | List to Sale | Price per Sq Ft | Prior Sale |
|---|---|---|---|---|---|
| 11/13/2025 11/13/25 | For Sale | $325,000 | +273.6% | $322 / Sq Ft | |
| 02/26/2013 02/26/13 | Sold | $87,000 | -19.4% | $86 / Sq Ft | View Prior Sale |
| 01/16/2013 01/16/13 | Pending | -- | -- | -- | |
| 11/18/2011 11/18/11 | For Sale | $108,000 | -- | $107 / Sq Ft |
Purchase History
| Date | Type | Sale Price | Title Company |
|---|---|---|---|
| Warranty Deed | $223,500 | Pioneer Title | |
| Warranty Deed | $223,500 | Pioneer Title | |
| Interfamily Deed Transfer | -- | None Available | |
| Quit Claim Deed | -- | None Available | |
| Quit Claim Deed | -- | Realty Center Title & Escrow | |
| Warranty Deed | $87,000 | Realty Center Title & Escrow | |
| Warranty Deed | $86,500 | Warranty Title Ins Co Inc | |
| Warranty Deed | $71,900 | Northgate Title Escrow Inc |
Mortgage History
| Date | Status | Loan Amount | Loan Type |
|---|---|---|---|
| Previous Owner | $86,500 | Fannie Mae Freddie Mac | |
| Previous Owner | $70,593 | FHA | |
| Closed | $2,823 | No Value Available |
Source: Greater Chattanooga REALTORS®
MLS Number: 1523965
APN: 126F-B-010
- 158 Lynda Cir
- 0 Alden Ave
- 131 Everly Dr
- 537 Lullwater Rd
- 541 Lullwater Rd
- 338 Sweetland Dr
- 217 & 221 W Ridgewood Ave
- 217 W Ridgewood Ave
- 221 W Ridgewood Ave
- 151 W Ridgewood Ave
- 523 Hedgewood Dr
- 1811 Seven Pines Ln
- 1822 Seven Pines Ln
- 234 Hendricks Blvd
- 120 Sweetland Dr
- 641 Lullwater Rd
- 1108 Cityscape View
- River Plan at Northwind - Eveningside
- Redwood Plan at Northwind - Eveningside
- Yosemite Plan at Northwind - Eveningside
- 127 Goodson Ave
- 300 W Midvale Ave
- 110 W Ridgewood Ave
- 200 Citygreen Way
- 1936 Ashmore Ave
- 137 Hendricks Blvd
- 139 Hendricks Blvd
- 20 Mason Dr
- 313 California Ave
- 751 Runyan Dr
- 1175 Pineville Rd
- 120 Wolfe St
- 805 Mountain Creek Rd Unit Main House
- 3 Matlock St
- 3 Matlock St
- 900 Mountain Creek Rd
- 824 Clift St
- 1131 Stringers Ridge Rd
- 1131 Stringers Ridge Rd Unit 11E
- 975 Beason Dr
