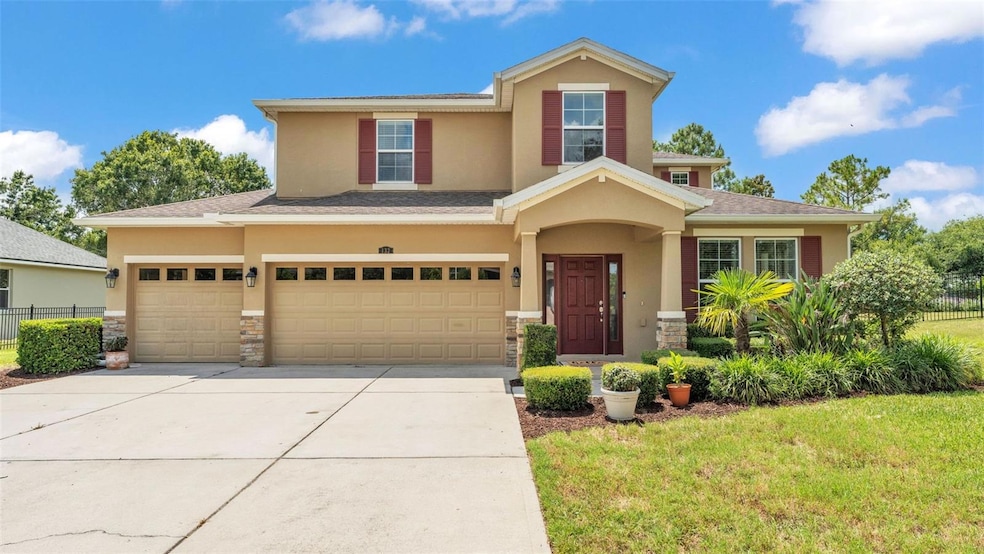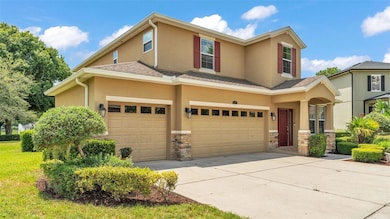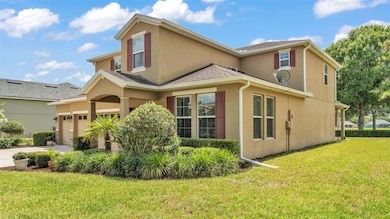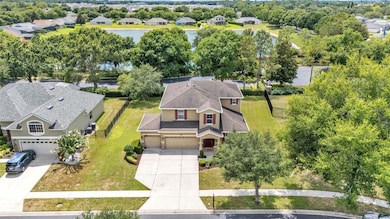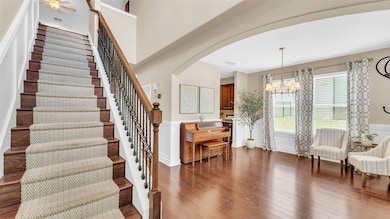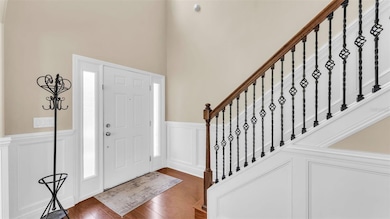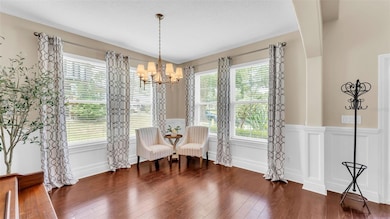132 Magneta Loop Auburndale, FL 33823
Estimated payment $3,211/month
Highlights
- Media Room
- Pond View
- Main Floor Primary Bedroom
- Gated Community
- Wood Flooring
- Loft
About This Home
Welcome to a beautifully designed 4-bedroom, 3.5-bathroom home nestled in a gated community with peaceful pond and fountain views. Thoughtfully crafted for both everyday living and entertaining, this home truly checks every box.The main-floor master suite offers a private retreat complete with a spacious ensuite bathroom and a large walk-in closet.At the heart of the home, enjoy an open-concept layout featuring hardwood floors, stainless steel appliances, and sun-filled living spaces that flow effortlessly from room to room. Step outside to the covered patio and soak in the serene water views—ideal for morning coffee or relaxing evening gatherings.Travel upstairs to discover a spacious loft and media room—perfect as a playroom, office, gym, or whatever your lifestyle calls for. You’ll also find three additional bedrooms and two full bathrooms, offering comfort and flexibility for family or guests.A generous 3-car garage and expansive interior provide all the room you need to live and grow comfortably.The community offers fantastic amenities, including a pool, kiddie splash area, basketball court, playground, and walking trail. With regular neighborhood events, you’ll enjoy a strong sense of connection and community.Centrally located between Tampa and Orlando with quick access to I-4, this home offers the perfect balance of convenience and tranquility.
Listing Agent
PROPERTY SHOPPE OF CENTRAL FL Brokerage Phone: 863-638-6638 License #3349712 Listed on: 07/03/2025
Home Details
Home Type
- Single Family
Est. Annual Taxes
- $4,299
Year Built
- Built in 2015
Lot Details
- 0.26 Acre Lot
- East Facing Home
HOA Fees
- $175 Monthly HOA Fees
Parking
- 3 Car Attached Garage
Home Design
- Bi-Level Home
- Slab Foundation
- Shingle Roof
- Block Exterior
Interior Spaces
- 3,051 Sq Ft Home
- Tray Ceiling
- High Ceiling
- Ceiling Fan
- Sliding Doors
- Family Room Off Kitchen
- Living Room
- Dining Room
- Media Room
- Loft
- Pond Views
- Laundry Room
Kitchen
- Eat-In Kitchen
- Range
- Microwave
- Dishwasher
- Solid Surface Countertops
- Solid Wood Cabinet
- Disposal
Flooring
- Wood
- Ceramic Tile
Bedrooms and Bathrooms
- 4 Bedrooms
- Primary Bedroom on Main
- Split Bedroom Floorplan
- Walk-In Closet
Eco-Friendly Details
- Reclaimed Water Irrigation System
Outdoor Features
- Exterior Lighting
- Private Mailbox
Utilities
- Central Heating and Cooling System
- Fiber Optics Available
- Cable TV Available
Listing and Financial Details
- Visit Down Payment Resource Website
- Tax Lot 209
- Assessor Parcel Number 25-27-35-305252-002090
Community Details
Overview
- Tasha Torres Association
- Estates Auburndale Ph 02 Subdivision
- The community has rules related to deed restrictions, allowable golf cart usage in the community
Recreation
- Community Playground
- Community Pool
Security
- Gated Community
Map
Home Values in the Area
Average Home Value in this Area
Tax History
| Year | Tax Paid | Tax Assessment Tax Assessment Total Assessment is a certain percentage of the fair market value that is determined by local assessors to be the total taxable value of land and additions on the property. | Land | Improvement |
|---|---|---|---|---|
| 2025 | $4,299 | $313,321 | -- | -- |
| 2024 | $4,299 | $304,491 | -- | -- |
| 2023 | $4,200 | $295,622 | -- | -- |
| 2022 | $4,093 | $287,012 | $0 | $0 |
| 2021 | $4,086 | $278,652 | $0 | $0 |
| 2020 | $3,076 | $218,728 | $0 | $0 |
| 2018 | $3,026 | $209,823 | $0 | $0 |
| 2017 | $2,942 | $205,507 | $0 | $0 |
| 2016 | $2,920 | $201,280 | $0 | $0 |
| 2015 | $380 | $20,500 | $0 | $0 |
| 2014 | -- | $16,803 | $0 | $0 |
Property History
| Date | Event | Price | List to Sale | Price per Sq Ft | Prior Sale |
|---|---|---|---|---|---|
| 02/19/2026 02/19/26 | Price Changed | $519,900 | -2.8% | $170 / Sq Ft | |
| 01/31/2026 01/31/26 | For Sale | $534,900 | 0.0% | $175 / Sq Ft | |
| 01/30/2026 01/30/26 | Off Market | $534,900 | -- | -- | |
| 07/03/2025 07/03/25 | For Sale | $534,900 | +48.6% | $175 / Sq Ft | |
| 12/03/2020 12/03/20 | Sold | $360,000 | -6.3% | $118 / Sq Ft | View Prior Sale |
| 10/27/2020 10/27/20 | Pending | -- | -- | -- | |
| 10/19/2020 10/19/20 | Price Changed | $384,000 | -2.5% | $126 / Sq Ft | |
| 10/12/2020 10/12/20 | For Sale | $394,000 | -- | $129 / Sq Ft |
Purchase History
| Date | Type | Sale Price | Title Company |
|---|---|---|---|
| Special Warranty Deed | $360,000 | Attorney | |
| Warranty Deed | $383,000 | Stewart Title Company | |
| Warranty Deed | $287,081 | Dhi Title Of Florida Inc | |
| Warranty Deed | $1,140,000 | Attorney |
Mortgage History
| Date | Status | Loan Amount | Loan Type |
|---|---|---|---|
| Open | $306,000 | New Conventional | |
| Previous Owner | $253,341 | New Conventional |
Source: Stellar MLS
MLS Number: L4954170
APN: 25-27-35-305252-002090
- 168 Magneta Loop
- 178 Magneta Loop
- 412 Diamond Ridge Dr
- 506 Alleria Ct
- 1830 Van Allen Loop
- 452 Palastro Ave
- 122 Costa Loop
- 113 Costa Loop
- 144 Costa Loop
- 1122 Oak Valley Dr
- 1897 Van Allen Loop
- 571 Autumn Stream Dr
- 159 Auburn Grove Blvd
- 163 Auburn Grove Blvd
- 636 Autumn Stream Dr
- 111 Onyx Ct
- 277 Magneta Loop
- 214 Eagle Point Loop
- 506 Auburn Grove Terrace
- 714 Auburn Grove Ct
- 1134 Oak Vly Dr
- 166 Diamond Ridge Blvd
- 1082 Oak Vly Dr
- 1002 Oak Vly Dr
- 1292 Oak Valley Dr
- 531 Auburn Grove Terrace
- 1611 Bark Ridge Dr
- 1293 Oak Valley Dr
- 1618 Bark Ridge Dr
- 212 Bolender Ct
- 223 Denese Ln
- 164 Julie Ln Unit B
- 528 Waterfern Trail Dr
- 1516 Mattie Pointe Place
- 185 Lakeside Hills Loop
- 217 Cascara Ln
- 1209 Mattie Pointe Blvd
- 200 Snowy Orchid Way
- 543 Cr-559
- 106 N Prado Ave
Ask me questions while you tour the home.
