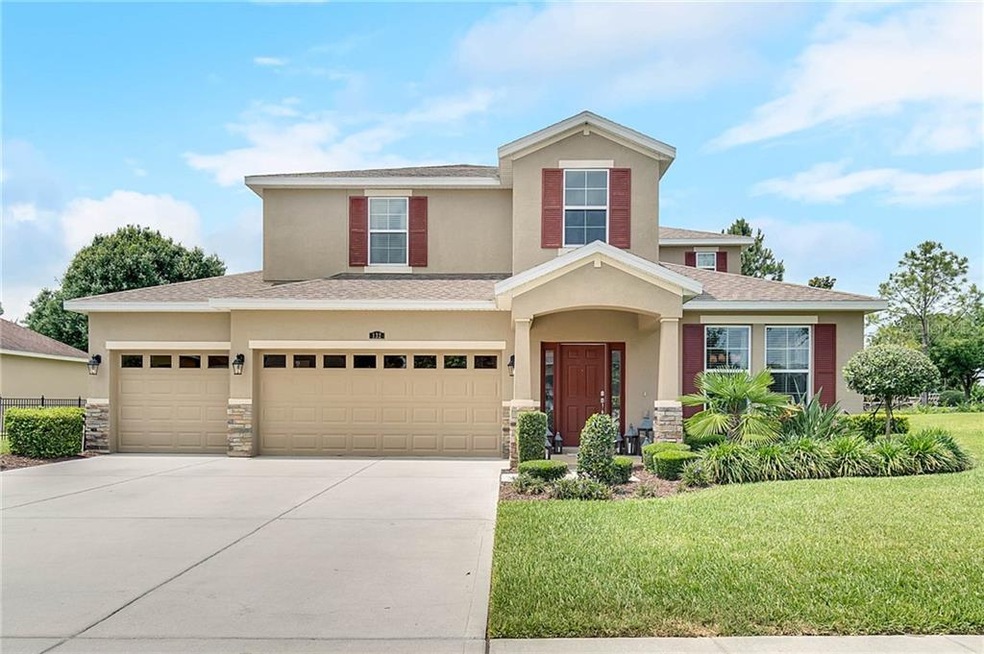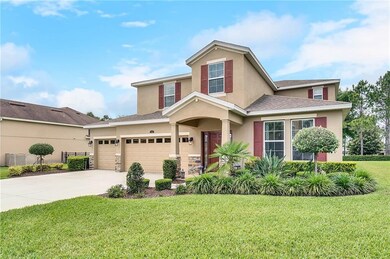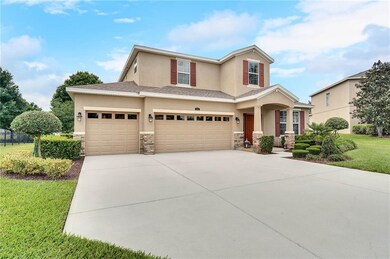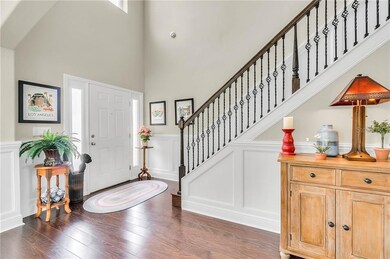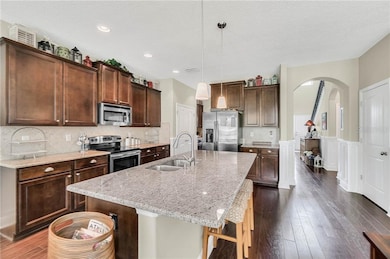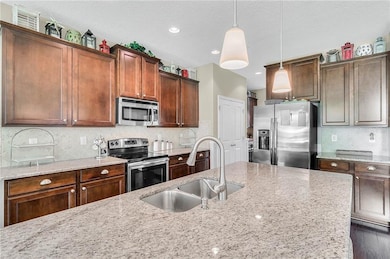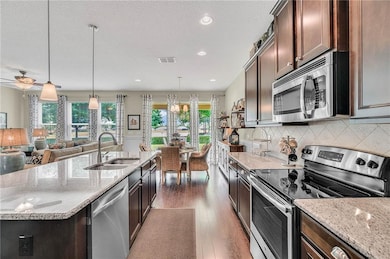
132 Magneta Loop Auburndale, FL 33823
Highlights
- 200 Feet of Waterfront
- Fishing
- Gated Community
- Frank E. Brigham Academy Rated 9+
- Home fronts a pond
- Pond View
About This Home
As of December 2020Upgrades Galore in this Immaculate 4 Bedroom/3.5 bath/3-car garage "Chamberlain" floor plan home with amazing lake views. The coveted Estates of Auburndale includes a beautifully landscaped gated entry with oak-lined streets throughout and a pond with a fountain feature. This home features granite countertops in the kitchen and all bathrooms, stainless steel appliances, solid wood cabinets, and engineered hardwood floors in all rooms except the baths and inside laundry room. Downstairs is light and bright with an open floor plan and views of the pond from the living room, dining room and kitchen. The spacious kitchen features both an eat-in kitchen area, breakfast bar, and plenty of cabinet space. Enjoy your morning coffee on the covered patio overlooking the pond and fountain. The master bedroom has plenty of room for a king bed and includes 2 closets. You'll love the oversized master bath with dual vanity tops, large tub, and separate walk-in shower. Both the loft and media room are upstairs along with the 3 additional bedrooms and 2 full baths. Community features include 2 pools, a sports deck, playground and nature preserve. Easy access to I-4, schools, churches, restaurants, and shoppes. Easy commute to Orlando/Tampa.
Last Agent to Sell the Property
CHARLES RUTENBERG REALTY ORLANDO License #554829 Listed on: 10/12/2020

Home Details
Home Type
- Single Family
Est. Annual Taxes
- $3,064
Year Built
- Built in 2015
Lot Details
- 0.26 Acre Lot
- Home fronts a pond
- 200 Feet of Waterfront
- West Facing Home
- Fenced
- Mature Landscaping
- Landscaped with Trees
HOA Fees
- $103 Monthly HOA Fees
Parking
- 3 Car Attached Garage
- Ground Level Parking
- Garage Door Opener
- On-Street Parking
- Open Parking
Home Design
- Contemporary Architecture
- Slab Foundation
- Shingle Roof
- Stucco
Interior Spaces
- 3,051 Sq Ft Home
- 2-Story Property
- Open Floorplan
- Crown Molding
- Tray Ceiling
- Cathedral Ceiling
- Ceiling Fan
- Blinds
- Family Room Off Kitchen
- Loft
- Inside Utility
- Pond Views
- Pest Guard System
Kitchen
- Eat-In Kitchen
- Range
- Microwave
- Ice Maker
- Dishwasher
- Stone Countertops
- Solid Wood Cabinet
- Disposal
Flooring
- Engineered Wood
- Tile
Bedrooms and Bathrooms
- 4 Bedrooms
- Primary Bedroom on Main
- Split Bedroom Floorplan
- Walk-In Closet
Laundry
- Laundry Room
- Dryer
- Washer
Outdoor Features
- Access To Pond
- Covered patio or porch
Utilities
- Central Heating and Cooling System
- Underground Utilities
- Electric Water Heater
- Cable TV Available
Additional Features
- Reclaimed Water Irrigation System
- City Lot
Listing and Financial Details
- Down Payment Assistance Available
- Homestead Exemption
- Visit Down Payment Resource Website
- Tax Lot 209
- Assessor Parcel Number 25-27-35-305252-002090
Community Details
Overview
- Association fees include pool maintenance, recreational facilities
- Artemis Lifestyles/Liz Martell Association
- Estates Auburndale Ph 02 Subdivision
- The community has rules related to deed restrictions, allowable golf cart usage in the community
Recreation
- Recreation Facilities
- Community Playground
- Community Pool
- Fishing
Security
- Gated Community
Ownership History
Purchase Details
Home Financials for this Owner
Home Financials are based on the most recent Mortgage that was taken out on this home.Purchase Details
Home Financials for this Owner
Home Financials are based on the most recent Mortgage that was taken out on this home.Purchase Details
Similar Homes in the area
Home Values in the Area
Average Home Value in this Area
Purchase History
| Date | Type | Sale Price | Title Company |
|---|---|---|---|
| Special Warranty Deed | $360,000 | Attorney | |
| Warranty Deed | $383,000 | Stewart Title Company | |
| Warranty Deed | $287,081 | Dhi Title Of Florida Inc | |
| Warranty Deed | $1,140,000 | Attorney |
Mortgage History
| Date | Status | Loan Amount | Loan Type |
|---|---|---|---|
| Open | $75,000 | Credit Line Revolving | |
| Open | $306,000 | New Conventional | |
| Previous Owner | $30,000 | Purchase Money Mortgage | |
| Previous Owner | $253,341 | New Conventional |
Property History
| Date | Event | Price | Change | Sq Ft Price |
|---|---|---|---|---|
| 07/03/2025 07/03/25 | For Sale | $534,900 | +48.6% | $175 / Sq Ft |
| 12/03/2020 12/03/20 | Sold | $360,000 | -6.3% | $118 / Sq Ft |
| 10/27/2020 10/27/20 | Pending | -- | -- | -- |
| 10/19/2020 10/19/20 | Price Changed | $384,000 | -2.5% | $126 / Sq Ft |
| 10/12/2020 10/12/20 | For Sale | $394,000 | -- | $129 / Sq Ft |
Tax History Compared to Growth
Tax History
| Year | Tax Paid | Tax Assessment Tax Assessment Total Assessment is a certain percentage of the fair market value that is determined by local assessors to be the total taxable value of land and additions on the property. | Land | Improvement |
|---|---|---|---|---|
| 2024 | $4,299 | $304,491 | -- | -- |
| 2023 | $4,200 | $295,622 | $0 | $0 |
| 2022 | $4,093 | $287,012 | $0 | $0 |
| 2021 | $4,086 | $278,652 | $0 | $0 |
| 2020 | $3,076 | $218,728 | $0 | $0 |
| 2018 | $3,026 | $209,823 | $0 | $0 |
| 2017 | $2,942 | $205,507 | $0 | $0 |
| 2016 | $2,920 | $201,280 | $0 | $0 |
| 2015 | $380 | $20,500 | $0 | $0 |
| 2014 | -- | $16,803 | $0 | $0 |
Agents Affiliated with this Home
-
Damon Trueman

Seller's Agent in 2025
Damon Trueman
PROPERTY SHOPPE OF CENTRAL FL
(407) 276-5417
37 in this area
65 Total Sales
-
Julie Wright

Seller's Agent in 2020
Julie Wright
CHARLES RUTENBERG REALTY ORLANDO
(407) 616-5132
1 in this area
67 Total Sales
-
Darren Moreno

Buyer's Agent in 2020
Darren Moreno
KELLER WILLIAMS REALTY SMART
(863) 409-7766
4 in this area
178 Total Sales
Map
Source: Stellar MLS
MLS Number: O5898598
APN: 25-27-35-305252-002090
- 169 Magneta Loop
- 178 Magneta Loop
- 506 Alleria Ct
- 452 Palastro Ave
- 172 Diamond Ridge Blvd
- 144 Costa Loop
- 228 Magneta Loop
- 158 Costa Loop
- 125 Rudy St
- 252 Magneta Loop
- 636 Autumn Stream Dr
- 357 Magneta Loop
- 325 Magneta Loop
- 177 Costa Loop
- 357 Summershore Dr
- 124 Eagle Point Blvd
- 200 Summershore Dr
- 2036 Van Buren Loop
- 1249 Oak Valley Dr
- 169 Summershore Dr
