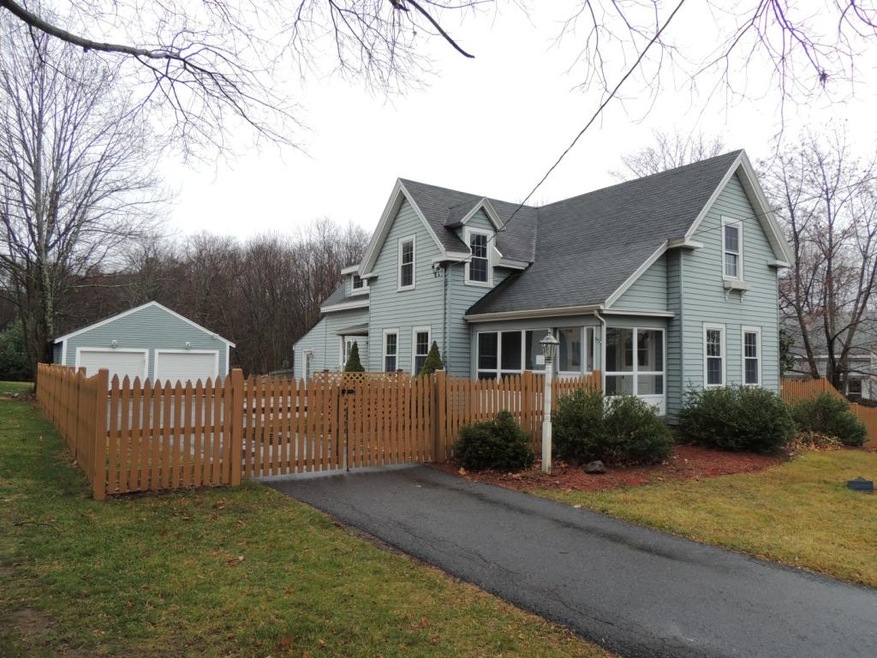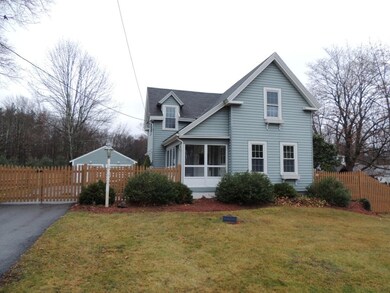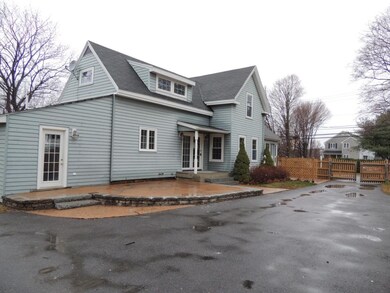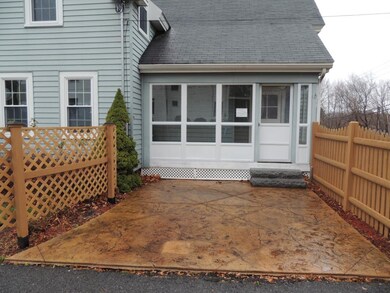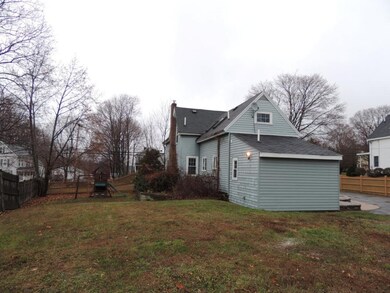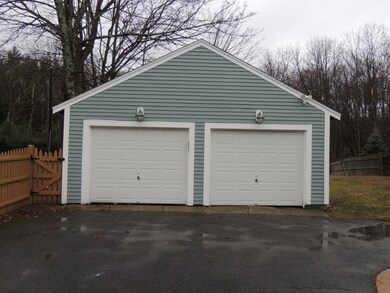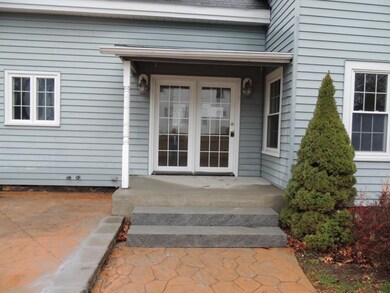
132 Main St Hampstead, NH 03841
Highlights
- Cape Cod Architecture
- Walk-In Pantry
- Skylights
- Hampstead Middle School Rated A-
- 2 Car Detached Garage
- Walk-In Closet
About This Home
As of July 2019Fabulous Circa 1875 New Englander in the Hampstead Village! Its a wonderful blend of the old and new. The interior has all fresh paint and lots of recent updates, the gourmet kitchen with center island, granite counters, tile floors, stainless appliances, plenty of cherry finished cabinets and a large, bright eat-in dining area. Just off the kitchen theres a Mudroom entrance way with laundry hook-ups and bath. The living room is inviting with hardwood and a cozy wood fireplace. Theres a flexible use room on the 1st floor, it could be a den/office/extra bedroom, and has lots of sunlight and wide pine floors. The large master bedroom has skylights, new carpeting and a walk-in closet with organizers. All new windows, updated electrical thats generator ready, central AC and so much more. The town of Hampstead maintains a town beach on Sunset lake which is open to all residents. This is a Fannie Mae Homepath property.
Last Agent to Sell the Property
BHHS Verani Londonderry License #004120 Listed on: 12/01/2015

Home Details
Home Type
- Single Family
Est. Annual Taxes
- $5,329
Year Built
- Built in 1875
Lot Details
- 0.35 Acre Lot
- Landscaped
- Level Lot
- Property is zoned A-RES
Parking
- 2 Car Detached Garage
Home Design
- Cape Cod Architecture
- New Englander Architecture
- Stone Foundation
- Wood Frame Construction
- Shingle Roof
Interior Spaces
- 2-Story Property
- Ceiling Fan
- Skylights
- Wood Burning Fireplace
- Combination Kitchen and Dining Room
- Walk-In Pantry
- Laundry on main level
Bedrooms and Bathrooms
- 3 Bedrooms
- Walk-In Closet
Unfinished Basement
- Connecting Stairway
- Interior Basement Entry
- Sump Pump
Utilities
- Zoned Heating and Cooling
- Heating System Uses Oil
- Generator Hookup
- Private Water Source
- Electric Water Heater
- Septic Tank
Listing and Financial Details
- REO, home is currently bank or lender owned
Ownership History
Purchase Details
Home Financials for this Owner
Home Financials are based on the most recent Mortgage that was taken out on this home.Purchase Details
Home Financials for this Owner
Home Financials are based on the most recent Mortgage that was taken out on this home.Purchase Details
Purchase Details
Home Financials for this Owner
Home Financials are based on the most recent Mortgage that was taken out on this home.Purchase Details
Home Financials for this Owner
Home Financials are based on the most recent Mortgage that was taken out on this home.Similar Home in Hampstead, NH
Home Values in the Area
Average Home Value in this Area
Purchase History
| Date | Type | Sale Price | Title Company |
|---|---|---|---|
| Warranty Deed | $356,666 | -- | |
| Not Resolvable | $131,266 | -- | |
| Foreclosure Deed | $235,000 | -- | |
| Warranty Deed | $340,000 | -- | |
| Deed | $210,000 | -- |
Mortgage History
| Date | Status | Loan Amount | Loan Type |
|---|---|---|---|
| Open | $321,000 | Stand Alone Refi Refinance Of Original Loan | |
| Closed | $320,512 | No Value Available | |
| Previous Owner | $257,744 | FHA | |
| Previous Owner | $325,000 | Unknown | |
| Previous Owner | $272,000 | Purchase Money Mortgage | |
| Previous Owner | $178,500 | Purchase Money Mortgage |
Property History
| Date | Event | Price | Change | Sq Ft Price |
|---|---|---|---|---|
| 07/26/2019 07/26/19 | Sold | $350,000 | +6.1% | $193 / Sq Ft |
| 05/28/2019 05/28/19 | Pending | -- | -- | -- |
| 05/21/2019 05/21/19 | For Sale | $329,900 | +25.7% | $182 / Sq Ft |
| 01/29/2016 01/29/16 | Sold | $262,500 | 0.0% | $145 / Sq Ft |
| 12/11/2015 12/11/15 | Pending | -- | -- | -- |
| 12/01/2015 12/01/15 | For Sale | $262,500 | -- | $145 / Sq Ft |
Tax History Compared to Growth
Tax History
| Year | Tax Paid | Tax Assessment Tax Assessment Total Assessment is a certain percentage of the fair market value that is determined by local assessors to be the total taxable value of land and additions on the property. | Land | Improvement |
|---|---|---|---|---|
| 2024 | $8,554 | $461,400 | $164,900 | $296,500 |
| 2023 | $7,548 | $296,700 | $117,800 | $178,900 |
| 2022 | $7,026 | $296,700 | $117,800 | $178,900 |
| 2021 | $6,750 | $296,700 | $117,800 | $178,900 |
| 2020 | $6,394 | $296,700 | $117,800 | $178,900 |
| 2016 | $5,752 | $237,700 | $74,900 | $162,800 |
| 2015 | $5,329 | $237,600 | $74,900 | $162,700 |
| 2014 | $5,329 | $237,600 | $74,900 | $162,700 |
| 2006 | $4,782 | $263,900 | $126,400 | $137,500 |
Agents Affiliated with this Home
-
Ian Handel

Seller's Agent in 2019
Ian Handel
Ian Handel Real Estate
(603) 560-2214
15 in this area
153 Total Sales
-
S
Buyer's Agent in 2019
Sheila Smith
Coldwell Banker Realty Nashua
-
Peg Walther

Seller's Agent in 2016
Peg Walther
BHHS Verani Londonderry
(603) 845-2500
6 Total Sales
-
Jacqueline Ducharme

Buyer's Agent in 2016
Jacqueline Ducharme
Coldwell Banker Realty Bedford NH
(603) 361-2903
55 Total Sales
Map
Source: PrimeMLS
MLS Number: 4462407
APN: HMSD-000008-000200
