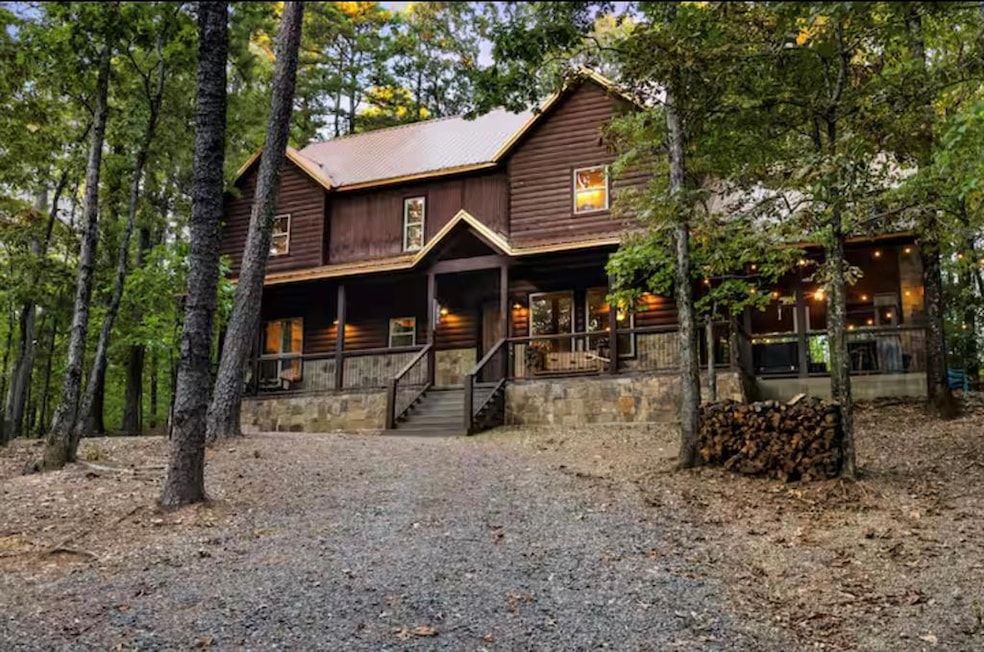132 Mangrove Rd Broken Bow, OK 74728
Estimated payment $6,910/month
Highlights
- Spa
- Traditional Architecture
- Soaking Tub
- Wooded Lot
- 2 Fireplaces
- Covered Deck
About This Home
Imagine stepping into this gorgeous, secluded cabin, your perfect retreat in the mountains, nestled in the woods with nothing but peace and quiet surrounding you. Every detail feels personal, like it's been crafted just for you and your loved ones to make memories. As you enter, you’re greeted by warm, inviting wood accents, large windows, and an open floor plan that invites you to relax and unwind. On the main floor, you’ll find the first king en suite tucked away for those who want a bit of extra privacy. It's cozy yet spacious, with soft lighting and a comfy king-sized bed.
Head upstairs, and the feeling of openness continues. The second floor has Three more king en suites, each a retreat in itself. Imagine slipping into soft sheets after a long hike, watching the trees sway outside your window, and knowing you’ve got all the comfort you could need. Each room has its own bathroom, so everyone can enjoy their own space and privacy while still being close to one another. Plus a bunk room with 4 single beds perfect for kids. This cabin offers plenty of space for large groups and multiple families. 3rd Floor:With two queen-sized beds, The loft overlooks the open living area, giving you that feeling of being connected while still having a little retreat to relax. The Game-room is a dedicated space for games and bonding. Whether you're challenging each other to a round of pool, or just hanging out making memories. Step outside, and the beauty of the natural world surrounds you. Whether you’re soaking in the hot tub as the stars twinkle above, or watching the kids play on the playground, the outdoors here just feels like an extension of your cozy space inside. Imagine mornings with coffee on the porch, or late nights spent in the hot tub, surrounded by trees. It’s the kind of place you can come to for just a few days and feel completely recharged, or spend weeks making memories that will last forever. Perfect investment opportunity!
Home Details
Home Type
- Single Family
Est. Annual Taxes
- $11,449
Year Built
- Built in 2015
Lot Details
- 1.66 Acre Lot
- Wooded Lot
Parking
- No Garage
Home Design
- Traditional Architecture
- Slab Foundation
- Frame Construction
- Metal Roof
Interior Spaces
- 3,120 Sq Ft Home
- Multi-Level Property
- 2 Fireplaces
- Gas Log Fireplace
Bedrooms and Bathrooms
- 5 Bedrooms
- Soaking Tub
Outdoor Features
- Spa
- Covered Deck
- Fire Pit
Schools
- Battiest Elementary School
- Battiest High School
Utilities
- Central Heating and Cooling System
Listing and Financial Details
- Legal Lot and Block 18 / 1
Map
Home Values in the Area
Average Home Value in this Area
Tax History
| Year | Tax Paid | Tax Assessment Tax Assessment Total Assessment is a certain percentage of the fair market value that is determined by local assessors to be the total taxable value of land and additions on the property. | Land | Improvement |
|---|---|---|---|---|
| 2024 | $11,449 | $143,951 | $13,703 | $130,248 |
| 2023 | $11,953 | $143,951 | $13,703 | $130,248 |
| 2022 | $6,906 | $83,160 | $5,500 | $77,660 |
| 2021 | $6,793 | $79,200 | $5,500 | $73,700 |
| 2020 | $5,591 | $66,554 | $5,500 | $61,054 |
| 2019 | $5,785 | $66,554 | $5,500 | $61,054 |
| 2018 | $5,844 | $66,550 | $5,500 | $61,050 |
| 2017 | $5,411 | $66,550 | $5,500 | $61,050 |
| 2016 | $396 | $4,840 | $4,840 | $0 |
| 2015 | $406 | $4,840 | $4,840 | $0 |
| 2014 | $371 | $4,840 | $4,840 | $0 |
Property History
| Date | Event | Price | List to Sale | Price per Sq Ft | Prior Sale |
|---|---|---|---|---|---|
| 10/28/2025 10/28/25 | Price Changed | $1,130,000 | -3.4% | $362 / Sq Ft | |
| 08/08/2025 08/08/25 | For Sale | $1,170,000 | -10.0% | $375 / Sq Ft | |
| 01/10/2022 01/10/22 | Sold | $1,300,000 | -3.7% | $420 / Sq Ft | View Prior Sale |
| 11/10/2021 11/10/21 | Pending | -- | -- | -- | |
| 10/31/2021 10/31/21 | For Sale | $1,350,000 | -- | $437 / Sq Ft |
Purchase History
| Date | Type | Sale Price | Title Company |
|---|---|---|---|
| Warranty Deed | $1,300,000 | Chicago Title Oklahoma Co | |
| Warranty Deed | $720,000 | Stewart Title Guaranty Co | |
| Warranty Deed | $605,000 | None Available | |
| Warranty Deed | $55,000 | None Available | |
| Warranty Deed | $43,000 | None Available | |
| Warranty Deed | $44,000 | None Available |
Mortgage History
| Date | Status | Loan Amount | Loan Type |
|---|---|---|---|
| Open | $1,040,000 | Commercial | |
| Previous Owner | $510,400 | New Conventional | |
| Previous Owner | $417,000 | New Conventional | |
| Previous Owner | $41,883 | Unknown |
Source: MLSOK
MLS Number: 1184971
APN: 9200-00-001-018-0-000-00
- 134 Mahogany Rd
- 147 Boulder Path
- 232 Carter Valley Ln
- 22 Red Fern Trail
- 74 Babbling Brook Trail
- 233 Hackberry Flat Trail
- 316 Triton Trail
- 74 Hackberry Flat Trail
- 315 White Fox Ln
- 499 Hiddenwater Rd
- 356 Ebb Tide Rd
- 171 Western Pine Trail
- 366 Timbuktu Trail
- 453 Bear Pine Trail
- 27 Pleasant Cypress Trail
- 198 Bear Cedar Trail
- 42 Lund Ln
- 62 Locust Grove Trail
- 71 Bear Pine Trail
- 58 Hickory Canyon Trail







