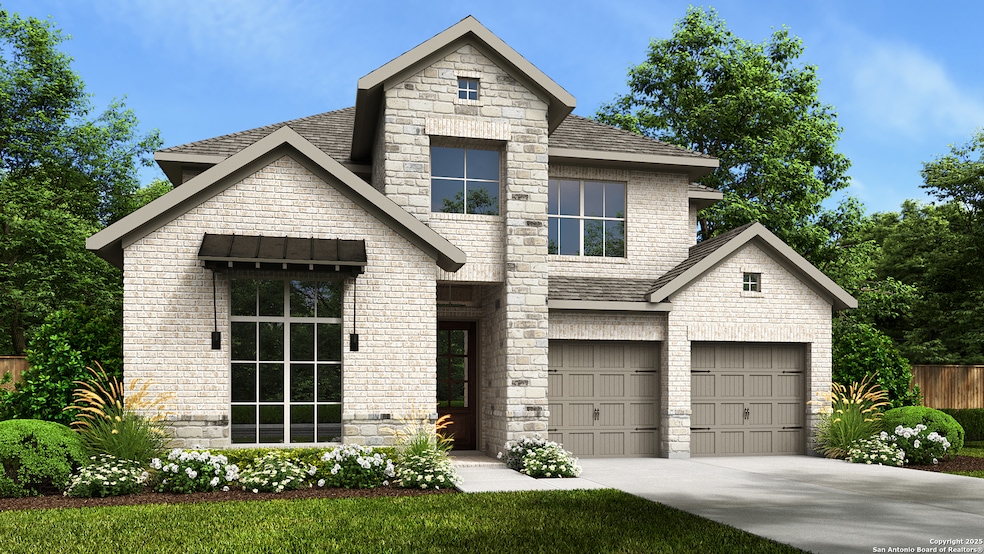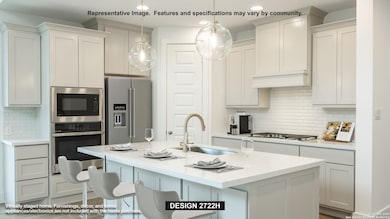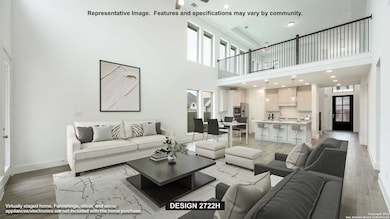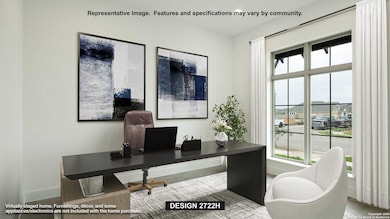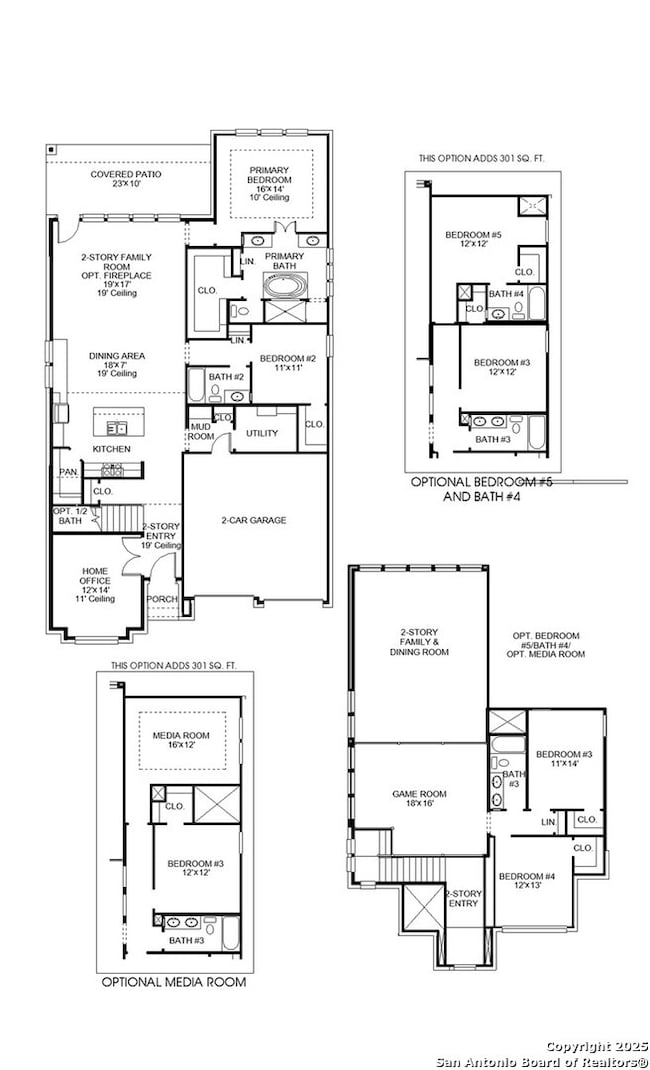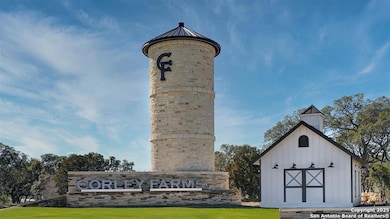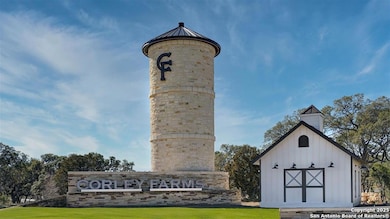132 Merry Calf Ln Boerne, TX 78006
Estimated payment $4,420/month
Highlights
- New Construction
- Clubhouse
- Mud Room
- Kendall Elementary School Rated A
- Freestanding Bathtub
- Game Room
About This Home
Home office with French doors set at two-story entry. Open kitchen offers deep walk-in pantry, a 5-burner gas cooktop and generous island with built-in seating space. Dining area opens to two-story family room with a wood mantel fireplace and wall of windows. Primary suite with 10-foot ceiling. Dual vanities, freestanding tub, separate glass-enclosed shower and large walk-in closet in primary bath. A second bedroom is downstairs. A game room and secondary bedrooms are upstairs. Covered backyard patio. Mud room off two-car garage.
Listing Agent
Lee Jones
Perry Homes Realty, LLC Listed on: 11/11/2025
Home Details
Home Type
- Single Family
Year Built
- New Construction
Lot Details
- 6,098 Sq Ft Lot
- Fenced
- Sprinkler System
HOA Fees
- $100 Monthly HOA Fees
Home Design
- Brick Exterior Construction
- Slab Foundation
- Composition Roof
- Roof Vent Fans
- Radiant Barrier
- Masonry
Interior Spaces
- 3,023 Sq Ft Home
- Property has 2 Levels
- Ceiling Fan
- Chandelier
- Gas Log Fireplace
- Double Pane Windows
- Low Emissivity Windows
- Mud Room
- Family Room with Fireplace
- Combination Dining and Living Room
- Game Room
- 12 Inch+ Attic Insulation
Kitchen
- Eat-In Kitchen
- Walk-In Pantry
- Built-In Self-Cleaning Oven
- Gas Cooktop
- Microwave
- Dishwasher
- Disposal
Flooring
- Carpet
- Ceramic Tile
Bedrooms and Bathrooms
- 5 Bedrooms
- Walk-In Closet
- Freestanding Bathtub
Laundry
- Laundry Room
- Laundry on main level
- Washer Hookup
Home Security
- Prewired Security
- Fire and Smoke Detector
Parking
- 2 Car Attached Garage
- Garage Door Opener
Eco-Friendly Details
- ENERGY STAR Qualified Equipment
Outdoor Features
- Covered Patio or Porch
- Rain Gutters
Schools
- Kendall Elementary School
- Boerne S Middle School
- Champion High School
Utilities
- Zoned Heating and Cooling
- SEER Rated 16+ Air Conditioning Units
- Heating System Uses Natural Gas
- Programmable Thermostat
- Tankless Water Heater
Listing and Financial Details
- Legal Lot and Block 18 / 23
- Assessor Parcel Number 1515130230018
Community Details
Overview
- $375 HOA Transfer Fee
- Lifetime HOA Management Association
- Built by Perry Homes
- Corley Farms Subdivision
- Mandatory home owners association
Amenities
- Clubhouse
Recreation
- Sport Court
- Community Pool
- Park
- Trails
Map
Home Values in the Area
Average Home Value in this Area
Property History
| Date | Event | Price | List to Sale | Price per Sq Ft |
|---|---|---|---|---|
| 11/11/2025 11/11/25 | For Sale | $688,900 | -- | $228 / Sq Ft |
Source: San Antonio Board of REALTORS®
MLS Number: 1922192
- 128 Merry Calf Ln
- 129 Merry Calf Ln
- 125 Merry Calf Ln
- 144 Merry Calf Ln
- 137 Merry Calf Ln
- 112 Merry Calf Ln
- 108 Merry Calf Ln
- 336 Rustic Barn Ln
- 113 Brown Swiss Ridge
- 129 Brown Swiss Ridge
- 141 Brown Swiss Ridge
- 2608V Plan at Corley Farms - 50'
- 2942H Plan at Corley Farms - 50'
- 2722H Plan at Corley Farms - 50'
- 2569V Plan at Corley Farms - 50'
- 2232V Plan at Corley Farms - 50'
- 2606V Plan at Corley Farms - 50'
- 2599W Plan at Corley Farms - 50'
- 2358V Plan at Corley Farms - 50'
- 2206H Plan at Corley Farms - 50'
- 122 Trotting Horse
- 140 Shadow Knolls
- 110 Giverny
- 208 Jordan-
- 208 Jordan Place
- 104 Tiltwood Ct
- 19 Cascade Cavern
- 135 Old San Antonio Rd
- 9911 Barefoot Way
- 9823 Catell
- 120 Wickersham
- 9739 Innes Place
- 29645 Old Fredericksburg Rd
- 27320 Toutant Beauregard Rd
- 130 Gallant Fox Ln
- 249 Cold River
- 237 Mustang Run
- 208 Mustang Run
- 9193 Dietz Elkhorn Rd Unit 34
- 9193 Dietz Elkhorn Rd Unit 33
