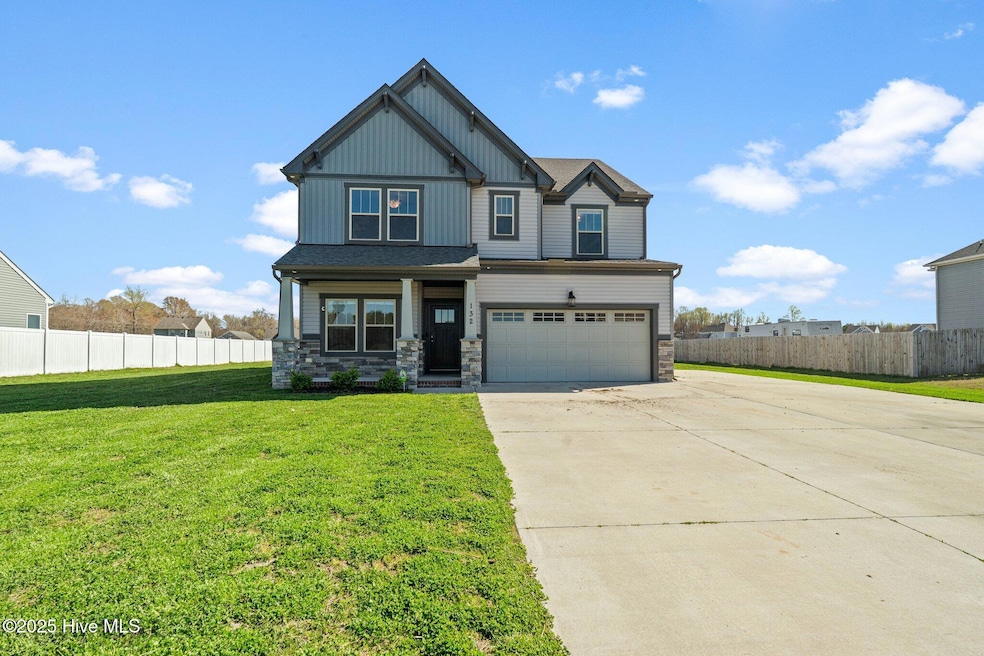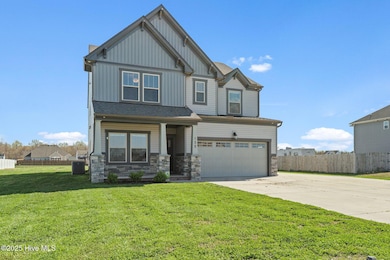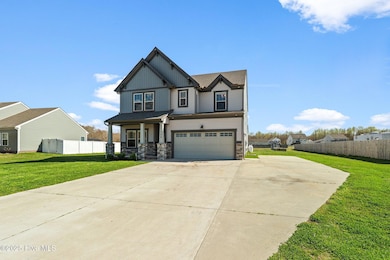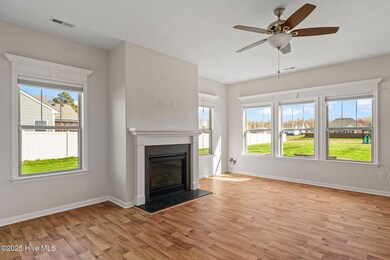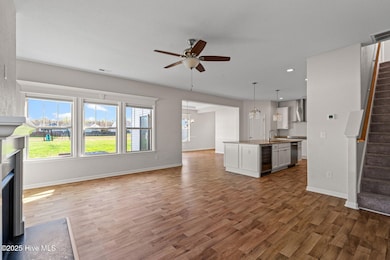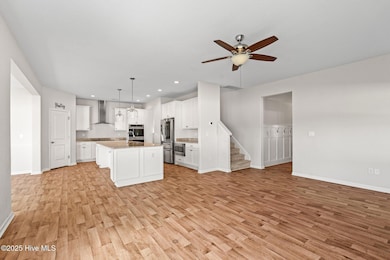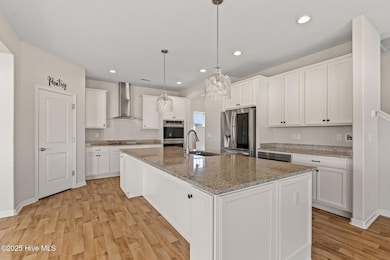
132 Mill Run Loop South Mills, NC 27976
Estimated payment $3,334/month
Highlights
- 1 Fireplace
- Great Room
- Porch
- Grandy Primary School Rated A
- Formal Dining Room
- Walk-In Closet
About This Home
Step into this stunning 5-bedroom, 3.5-bath home, where space and style come together seamlessly! The large great room flows effortlessly into the open-concept kitchen and dining area, creating the perfect space for entertaining. The kitchen is a chef's dream, featuring granite countertops, stainless steel appliances, and plenty of cabinet space. Retreat to the spacious primary suite, complete with a walk-in closet, dual vanity, soaking tub, and walk-in shower. With generously sized bedrooms and plenty of room to spread out, this home is designed for comfort and convenience. Don't miss your chance to make it yours!
Home Details
Home Type
- Single Family
Est. Annual Taxes
- $3,502
Year Built
- Built in 2020
Lot Details
- 0.56 Acre Lot
- Property is zoned SR
HOA Fees
- $32 Monthly HOA Fees
Home Design
- Slab Foundation
- Wood Frame Construction
- Architectural Shingle Roof
- Stone Siding
- Vinyl Siding
- Stick Built Home
Interior Spaces
- 2,660 Sq Ft Home
- 2-Story Property
- Ceiling height of 9 feet or more
- Ceiling Fan
- 1 Fireplace
- Great Room
- Formal Dining Room
- Pull Down Stairs to Attic
- Fire and Smoke Detector
Kitchen
- Stove
- Built-In Microwave
- Dishwasher
- Kitchen Island
Flooring
- Carpet
- Vinyl
Bedrooms and Bathrooms
- 5 Bedrooms
- Walk-In Closet
- Walk-in Shower
Laundry
- Laundry Room
- Washer and Dryer Hookup
Parking
- 2 Car Attached Garage
- Front Facing Garage
- Driveway
Outdoor Features
- Patio
- Porch
Schools
- Grandy Primary/Camden Intermediate
- Camden Middle School
- Camden High School
Utilities
- Central Air
- Heat Pump System
- On Site Septic
- Septic Tank
Community Details
- Mill Run Poa, Phone Number (252) 202-1100
- Mill Run Subdivision
- Maintained Community
Listing and Financial Details
- Tax Lot 43
- Assessor Parcel Number 01.7090.00.17.1831.0000
Map
Home Values in the Area
Average Home Value in this Area
Tax History
| Year | Tax Paid | Tax Assessment Tax Assessment Total Assessment is a certain percentage of the fair market value that is determined by local assessors to be the total taxable value of land and additions on the property. | Land | Improvement |
|---|---|---|---|---|
| 2024 | $3,502 | $459,003 | $60,894 | $398,109 |
| 2023 | $2,758 | $459,003 | $60,894 | $398,109 |
| 2022 | $2,758 | $313,415 | $30,372 | $283,043 |
| 2021 | $2,758 | $313,415 | $30,372 | $283,043 |
| 2020 | $194 | $25,872 | $25,872 | $0 |
| 2019 | $191 | $25,872 | $25,872 | $0 |
Property History
| Date | Event | Price | Change | Sq Ft Price |
|---|---|---|---|---|
| 07/30/2025 07/30/25 | Sold | $529,999 | -1.9% | $197 / Sq Ft |
| 06/22/2025 06/22/25 | Pending | -- | -- | -- |
| 06/14/2025 06/14/25 | For Sale | $539,999 | -1.8% | $201 / Sq Ft |
| 04/25/2025 04/25/25 | Price Changed | $549,900 | -3.5% | $207 / Sq Ft |
| 03/28/2025 03/28/25 | For Sale | $570,000 | +63.5% | $214 / Sq Ft |
| 11/16/2020 11/16/20 | Sold | $348,531 | 0.0% | -- |
| 10/20/2020 10/20/20 | Off Market | $348,531 | -- | -- |
Purchase History
| Date | Type | Sale Price | Title Company |
|---|---|---|---|
| Warranty Deed | $530,000 | None Listed On Document | |
| Warranty Deed | $530,000 | None Listed On Document | |
| Warranty Deed | $348,531 | None Available | |
| Warranty Deed | $574,700 | None Available |
Mortgage History
| Date | Status | Loan Amount | Loan Type |
|---|---|---|---|
| Open | $529,002 | VA | |
| Closed | $529,002 | VA | |
| Previous Owner | $50,000 | Credit Line Revolving | |
| Previous Owner | $361,078 | VA |
About the Listing Agent

Kim Old is pleased to say that he has made Real Estate his business for over 20 years. He is a lifelong Currituck County resident with experience in all facets of real estate development, sales and service. Whether you are buying or selling, subdividing or investing, He will help drive your goals home! If he can be of assistance in anyway, please don't hesitate to contact him on his cell phone anytime.
If you have any questions about the current real estate market and would like to speak
Kim's Other Listings
Source: Hive MLS
MLS Number: 100497351
APN: 01.7090.00.17.1831.0000
- 149 Mill Run Loop
- 122 Mill Run Loop
- 127 Mill Run Loop
- 201 Lilly Rd
- 141 Long Pine Rd
- 284 Mcpherson Rd Unit Lot 56
- 284 Mcpherson Rd
- 127 Copper Run Loop
- 132 Copper Run Loop
- 132 Copper Run Loop Unit lot30
- 106 Copper Run Loop
- 138` Copper Run Loop
- 135 Copper Run Loop
- 108 Copper Run Loop
- 119 Copper Run Loop
- 123 Copper Run Loop Unit Lot 12
- 123 Copper Run Loop
- 138 Copper Run Loop Unit Lot27
- 125 Copper Run Loop
- 101 Copper Run Loop
- 276 Keeter Barn Rd
- 1383 N Carolina Highway 343 N
- 104 Whitetail Ct
- 4501 Old Battlefield Blvd Unit 3
- 182 Eagle Creek Rd
- 302 Lydia St
- 110 Fost Blvd
- 2320 Woodhurst Ln
- 106 Quail Run Unit Cozy Cottage
- 2015 Canning Place
- 1908 Brentford Ln
- 1500 Emerald Lake Cir
- 108 Willow Way
- 249 Allure Ln
- 1705 Pine St
- 3895 Waterside Dr
- 710 Beech St
- 409 W Colonial Ave
- 1843 Shortcut Rd
- 1051 Washington Dr
