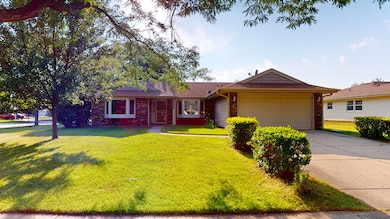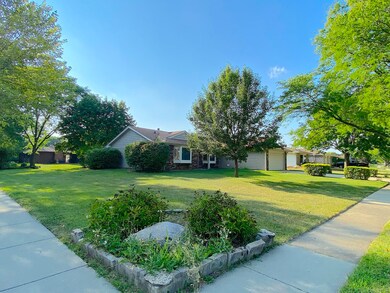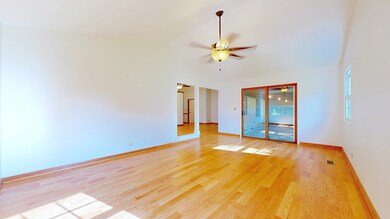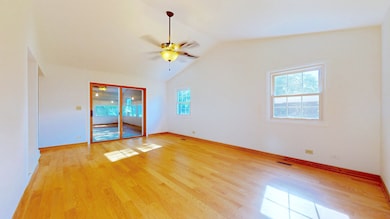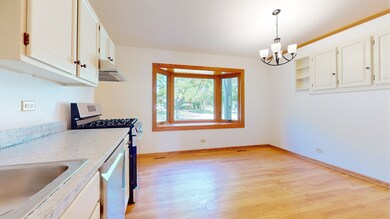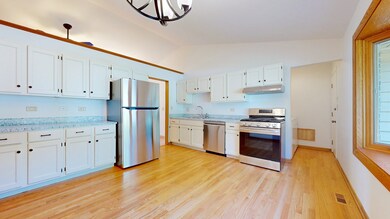
132 Millis Ln Schaumburg, IL 60193
West Schaumburg NeighborhoodEstimated Value: $443,429 - $490,000
Highlights
- Ranch Style House
- Sun or Florida Room
- Stainless Steel Appliances
- Campanelli Elementary School Rated A
- Workshop
- 2 Car Attached Garage
About This Home
As of September 2023Wonderful corner-lot ranch in Weathersfield West. Expanded floor plan includes vaulted family room, vaulted open combo living room/dining room & enclosed 3 season porch, overlooking a beautiful backyard with mature trees. Bellawood Hardwood flooring completely sandblasted, refinished & sealed throughout living area and new vinyl wood flooring in foyer. Refinished Anderson Bay windows in kitchen & 2nd bedroom (all in '23) Main floor master ensuite with double walkin shower. Replaced New: Washer/Dryer '22, Hot Water Heater Nov. '20, Furnace & A/C with coils & compressor July '14, brand new LG appliances Aug. '23, new garage door opener w/ 2 remotes July '23. Fresh whole house, trim and ceiling paint completed Aug. '23. Extremely well cared for and upgrades just completed for turn key move-in purchase! Unfinished basement with exterior exit, work bench and cedar closet allows room for expansion. Also includes battery back up sump pump, ejector pump & whole house humidifier. Welcome home!
Last Agent to Sell the Property
EXCHANGE BROKERS License #471021720 Listed on: 08/26/2023
Last Buyer's Agent
Claudia Goehner
Redfin Corporation License #475146387

Home Details
Home Type
- Single Family
Est. Annual Taxes
- $6,855
Year Built
- Built in 1985
Lot Details
- Lot Dimensions are 109 x 130 x 103 x 138
Parking
- 2 Car Attached Garage
- Garage Door Opener
- Driveway
- Parking Space is Owned
Home Design
- Ranch Style House
Interior Spaces
- 1,586 Sq Ft Home
- Family Room
- Combination Dining and Living Room
- Workshop
- Sun or Florida Room
- Stainless Steel Appliances
- Laundry Room
Flooring
- Carpet
- Laminate
Bedrooms and Bathrooms
- 3 Bedrooms
- 3 Potential Bedrooms
- 2 Full Bathrooms
Basement
- Walk-Out Basement
- Exterior Basement Entry
Schools
- Campanelli Elementary School
- Jane Addams Junior High School
- Hoffman Estates High School
Utilities
- Forced Air Heating and Cooling System
- Heating System Uses Natural Gas
- Lake Michigan Water
Ownership History
Purchase Details
Home Financials for this Owner
Home Financials are based on the most recent Mortgage that was taken out on this home.Purchase Details
Purchase Details
Home Financials for this Owner
Home Financials are based on the most recent Mortgage that was taken out on this home.Similar Homes in the area
Home Values in the Area
Average Home Value in this Area
Purchase History
| Date | Buyer | Sale Price | Title Company |
|---|---|---|---|
| Goodman Thomas Anthony | $420,000 | None Listed On Document | |
| The Chicago Trust Company Na | -- | None Available | |
| Manseau Michael L | $285,000 | Git |
Mortgage History
| Date | Status | Borrower | Loan Amount |
|---|---|---|---|
| Open | Goodman Thomas Anthony | $75,001 | |
| Previous Owner | Manseau Michael L | $190,000 |
Property History
| Date | Event | Price | Change | Sq Ft Price |
|---|---|---|---|---|
| 09/29/2023 09/29/23 | Sold | $419,900 | 0.0% | $265 / Sq Ft |
| 08/28/2023 08/28/23 | Pending | -- | -- | -- |
| 08/26/2023 08/26/23 | For Sale | $419,900 | +47.3% | $265 / Sq Ft |
| 06/19/2014 06/19/14 | Sold | $285,000 | -1.7% | $180 / Sq Ft |
| 05/06/2014 05/06/14 | Pending | -- | -- | -- |
| 04/18/2014 04/18/14 | For Sale | $289,900 | 0.0% | $183 / Sq Ft |
| 04/04/2014 04/04/14 | Pending | -- | -- | -- |
| 03/01/2014 03/01/14 | For Sale | $289,900 | -- | $183 / Sq Ft |
Tax History Compared to Growth
Tax History
| Year | Tax Paid | Tax Assessment Tax Assessment Total Assessment is a certain percentage of the fair market value that is determined by local assessors to be the total taxable value of land and additions on the property. | Land | Improvement |
|---|---|---|---|---|
| 2024 | $9,507 | $35,000 | $11,012 | $23,988 |
| 2023 | $9,507 | $35,000 | $11,012 | $23,988 |
| 2022 | $9,507 | $35,000 | $11,012 | $23,988 |
| 2021 | $6,855 | $22,617 | $7,914 | $14,703 |
| 2020 | $6,737 | $22,617 | $7,914 | $14,703 |
| 2019 | $6,736 | $25,130 | $7,914 | $17,216 |
| 2018 | $7,498 | $24,983 | $6,538 | $18,445 |
| 2017 | $7,379 | $24,983 | $6,538 | $18,445 |
| 2016 | $6,901 | $24,983 | $6,538 | $18,445 |
| 2015 | $6,908 | $23,090 | $5,850 | $17,240 |
| 2014 | $6,832 | $23,090 | $5,850 | $17,240 |
| 2013 | $2,669 | $26,159 | $5,850 | $20,309 |
Agents Affiliated with this Home
-
Leeann Bluske

Seller's Agent in 2023
Leeann Bluske
EXCHANGE BROKERS
(224) 857-7309
2 in this area
236 Total Sales
-
C
Buyer's Agent in 2023
Claudia Goehner
Redfin Corporation
(708) 692-5306
-
Lynn Stone

Seller's Agent in 2014
Lynn Stone
Remax Suburban
(847) 230-7327
7 in this area
43 Total Sales
-
L
Seller Co-Listing Agent in 2014
Lowell Stone
RE/MAX Suburban
-
Steve DeRienzo

Buyer's Agent in 2014
Steve DeRienzo
RE/MAX Liberty
(630) 479-9479
6 in this area
77 Total Sales
Map
Source: Midwest Real Estate Data (MRED)
MLS Number: 11868994
APN: 07-19-416-001-0000
- 104 Haverhill Ln
- 201 Charleston Ct Unit 17212
- 2442 Charleston Dr Unit 5
- 2449 Charleston Dr Unit 5
- 329 Pembroke Ct Unit 5
- 227 S Walnut Ln
- 110 N Knollwood Dr Unit 1137F
- 8015 S Carrolton Ct
- 131 Stirling Ln Unit 1824E1
- 124 Stirling Ln Unit Z1
- 8002 Northway Dr
- 2216 Romm Ct
- 2200 Romm Ct
- 2332 County Farm Ln Unit 1354
- 1804 Kingston Ln
- 2348 County Farm Ln Unit E2348
- 2887 Belle Ln Unit 21474836
- 2849 Fremont Ct Unit 138P28
- 129 Hazelnut Dr
- 630 S Walnut Ln
- 132 Millis Ln
- 128 Millis Ln
- 133 Glenridge Ln
- 129 Glenridge Ln
- 124 Millis Ln
- 2301 Warwick Ln
- 2225 Warwick Ln
- 133 Millis Ln
- 125 Glenridge Ln
- 129 Millis Ln
- 2307 Warwick Ln
- 2219 Warwick Ln
- 125 Millis Ln
- 120 Millis Ln
- 121 Glenridge Ln
- 205 Glenridge Ln Unit 3
- 204 Islington Ln
- 132 Glenridge Ln
- 121 Millis Ln
- 128 Glenridge Ln

