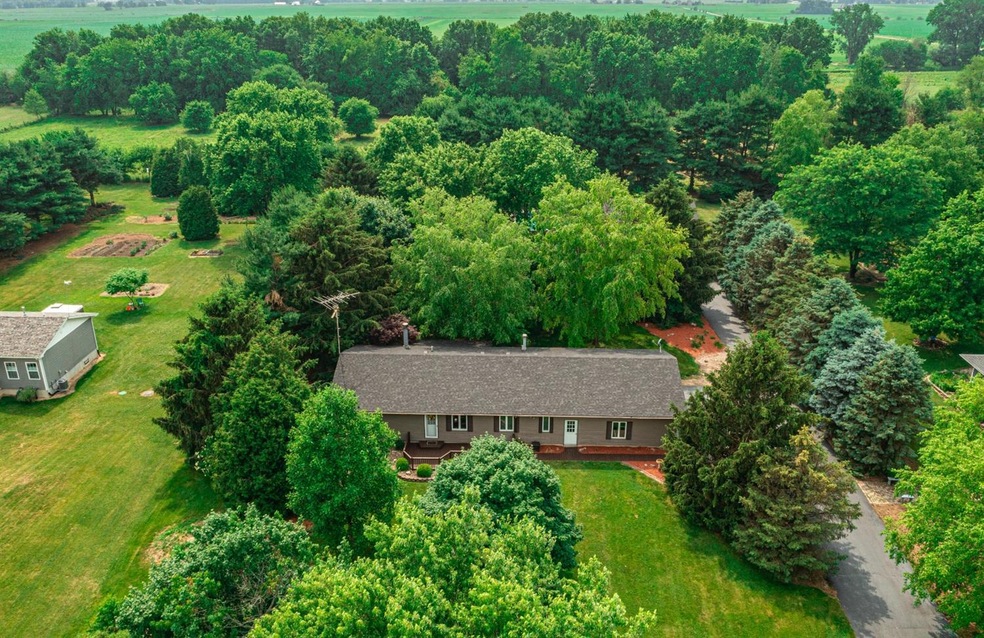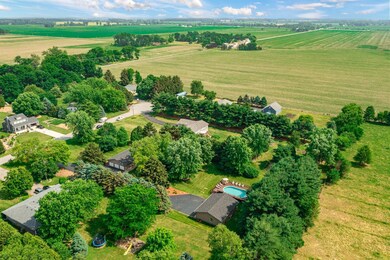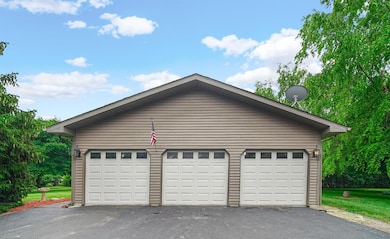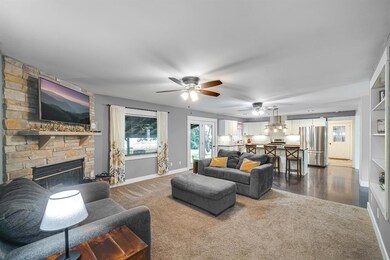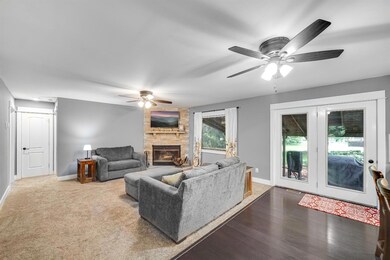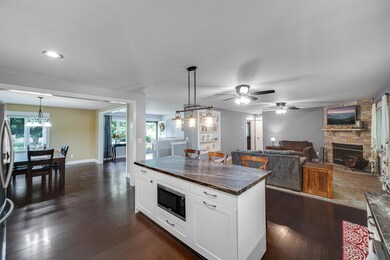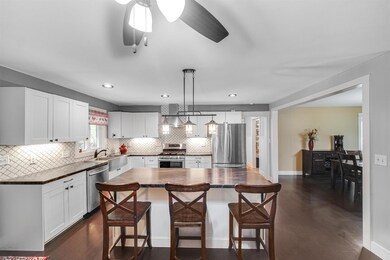
132 N 564 E Valparaiso, IN 46383
Porter County NeighborhoodHighlights
- 1.49 Acre Lot
- Deck
- Wooded Lot
- Washington Township Middle/High School Rated 9+
- Recreation Room
- Ranch Style House
About This Home
As of June 2022Your wait is over! This beautiful ranch home on 1.5 ac is located in desirable Washington Township(Valparaiso)! Recently updated it offers 3,000 sf FINISHED w/an amazing open floor plan! The main level boasts an open kitchen w/2 bowl farm house sink, tons of cabinets, center island, ss appliances & big walk-in pantry, all open to the living room w/fireplace, built-in cabinets & windows overlooking the covered patio & beautiful landscape out back! Step down the hall to 2 big bedrooms including main bedroom w/private bathroom, whirlpool tub & walk-in closet! Main floor laundry includes washer, dryer, sink & garage access! Head down to the finished basement w/2 bedrooms, living room, game room, storage rooms, new full bath & garage access! Enjoy the 3-car attached & 2+car detached garages w/room for several cars, boats, etc! SUMMER READY w/huge deck & heated pool! New roof, water heater, Respicaire Air Purifier & more! Low taxes, top rated schools & close to all Valpo offers!
Last Agent to Sell the Property
Blackrock Real Estate Services License #RB14049549 Listed on: 06/23/2021
Home Details
Home Type
- Single Family
Est. Annual Taxes
- $2,392
Year Built
- Built in 1990
Lot Details
- 1.49 Acre Lot
- Lot Dimensions are 156x405
- Cul-De-Sac
- Landscaped
- Paved or Partially Paved Lot
- Level Lot
- Wooded Lot
Parking
- 5 Car Garage
- Garage Door Opener
- Side Driveway
Home Design
- Ranch Style House
- Cedar Siding
Interior Spaces
- 3,045 Sq Ft Home
- Living Room with Fireplace
- Formal Dining Room
- Recreation Room
- Basement
- Sump Pump
Kitchen
- Country Kitchen
- Portable Gas Range
- Range Hood
- Microwave
- Portable Dishwasher
Bedrooms and Bathrooms
- 4 Bedrooms
- En-Suite Primary Bedroom
- Bathroom on Main Level
- Whirlpool Bathtub
Laundry
- Laundry Room
- Laundry on main level
- Dryer
- Washer
Outdoor Features
- Pool Equipment or Cover
- Deck
- Covered Patio or Porch
- Shed
- Storage Shed
Schools
- Washington Elementary School
- Washington Junior High School
- Washington High School
Utilities
- Cooling Available
- Forced Air Heating System
- Heating System Uses Natural Gas
- Well
- Water Softener Leased
- Septic System
- Cable TV Available
- TV Antenna
Community Details
- Net Lease
Listing and Financial Details
- Assessor Parcel Number 641026401008000020
Ownership History
Purchase Details
Home Financials for this Owner
Home Financials are based on the most recent Mortgage that was taken out on this home.Purchase Details
Home Financials for this Owner
Home Financials are based on the most recent Mortgage that was taken out on this home.Purchase Details
Home Financials for this Owner
Home Financials are based on the most recent Mortgage that was taken out on this home.Purchase Details
Similar Homes in Valparaiso, IN
Home Values in the Area
Average Home Value in this Area
Purchase History
| Date | Type | Sale Price | Title Company |
|---|---|---|---|
| Warranty Deed | $450,000 | Northwest Indiana Title | |
| Warranty Deed | -- | Meridian Title Corp | |
| Deed | -- | Community Title Co | |
| Interfamily Deed Transfer | -- | None Available |
Mortgage History
| Date | Status | Loan Amount | Loan Type |
|---|---|---|---|
| Open | $378,250 | New Conventional | |
| Previous Owner | $399,950 | New Conventional | |
| Previous Owner | $230,743 | FHA |
Property History
| Date | Event | Price | Change | Sq Ft Price |
|---|---|---|---|---|
| 07/22/2025 07/22/25 | Pending | -- | -- | -- |
| 05/24/2025 05/24/25 | For Sale | $585,000 | +30.0% | $132 / Sq Ft |
| 06/20/2022 06/20/22 | Sold | $450,000 | 0.0% | $148 / Sq Ft |
| 05/16/2022 05/16/22 | Pending | -- | -- | -- |
| 05/12/2022 05/12/22 | For Sale | $450,000 | +6.9% | $148 / Sq Ft |
| 08/23/2021 08/23/21 | Sold | $421,000 | 0.0% | $138 / Sq Ft |
| 07/25/2021 07/25/21 | Pending | -- | -- | -- |
| 06/23/2021 06/23/21 | For Sale | $421,000 | +79.1% | $138 / Sq Ft |
| 06/03/2015 06/03/15 | Sold | $235,000 | 0.0% | $141 / Sq Ft |
| 04/23/2015 04/23/15 | Pending | -- | -- | -- |
| 04/17/2015 04/17/15 | For Sale | $235,000 | -- | $141 / Sq Ft |
Tax History Compared to Growth
Tax History
| Year | Tax Paid | Tax Assessment Tax Assessment Total Assessment is a certain percentage of the fair market value that is determined by local assessors to be the total taxable value of land and additions on the property. | Land | Improvement |
|---|---|---|---|---|
| 2024 | $6,151 | $427,700 | $51,800 | $375,900 |
| 2023 | $6,011 | $420,100 | $49,800 | $370,300 |
| 2022 | $3,084 | $380,900 | $49,800 | $331,100 |
| 2021 | $3,357 | $371,000 | $49,800 | $321,200 |
| 2020 | $2,392 | $281,100 | $43,000 | $238,100 |
| 2019 | $2,356 | $269,600 | $43,000 | $226,600 |
| 2018 | $2,206 | $258,400 | $43,000 | $215,400 |
| 2017 | $2,163 | $255,400 | $43,000 | $212,400 |
| 2016 | $2,107 | $249,800 | $53,300 | $196,500 |
| 2014 | $2,088 | $233,500 | $49,400 | $184,100 |
| 2013 | -- | $230,300 | $52,000 | $178,300 |
Agents Affiliated with this Home
-
Virginia Palacios
V
Seller's Agent in 2025
Virginia Palacios
Better Homes and Gardens Real
(219) 226-5537
8 Total Sales
-
N
Buyer's Agent in 2025
Non-Member Agent
Non-Member MLS Office
-
Steve Likas

Seller's Agent in 2022
Steve Likas
Century 21 Circle
(219) 313-3785
9 in this area
203 Total Sales
-
Jennifer Wood

Seller's Agent in 2021
Jennifer Wood
Blackrock Real Estate Services
(219) 262-4017
7 in this area
38 Total Sales
-
S
Seller's Agent in 2015
Sandra Hernandez
McColly Real Estate
-
J
Buyer's Agent in 2015
Julie Dalton
Century 21 Circle
Map
Source: Northwest Indiana Association of REALTORS®
MLS Number: GNR495334
APN: 64-10-26-401-008.000-020
- 0 Porters Vale Blvd Unit GNR544918
- 0 St Road 2 Unit GNR544911
- 168 Jamestown Ave
- 11202 W 1100 S
- 421 Amy Rose Ln
- 367 Nathan Terrace
- 0 Parcel B 325 E
- 0 Parcel A 325 E
- 414 E State Road 2
- 20 S 325 E
- 22 S 325 E
- 305 N Illinois St
- 116 Sprunger Dr
- 317 Streamwood Dr
- 104 W Cross St
- 361 Sandwood Ct
- 302 Elkwood Ct
- 323 E 124 S
- 305 N Ohio St
- 1100 Pine Creek Rd
