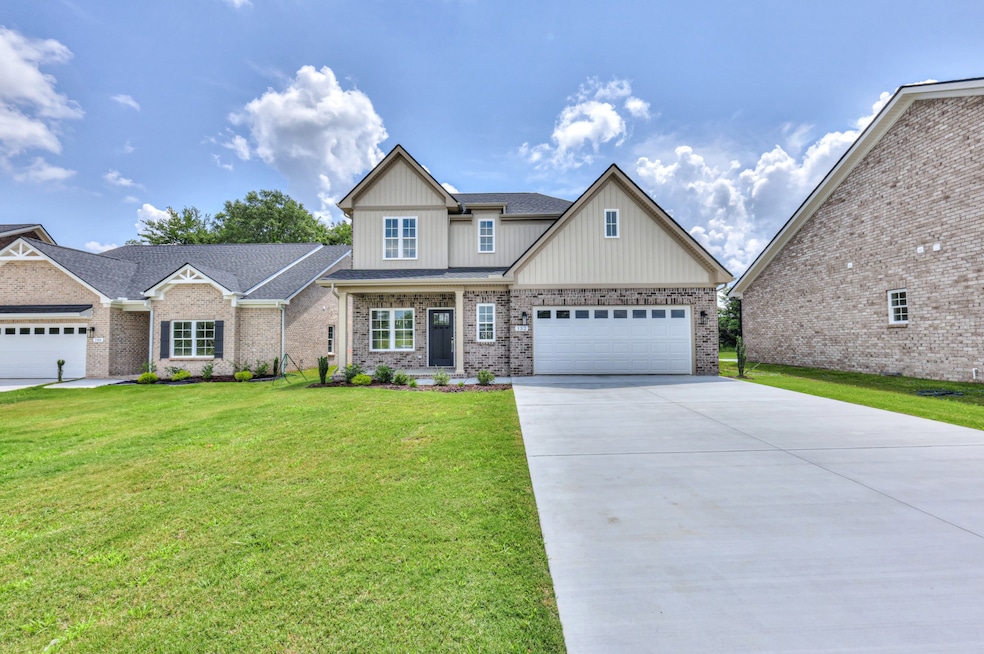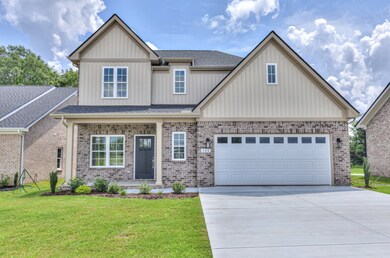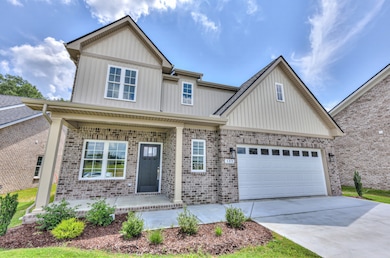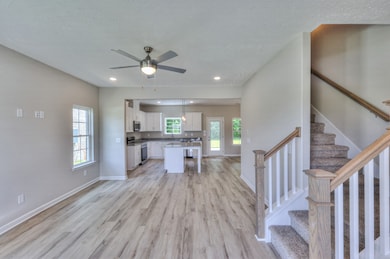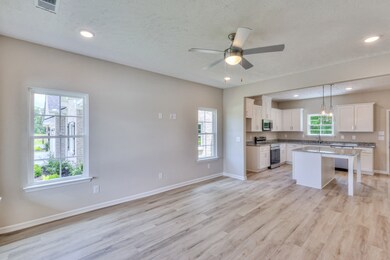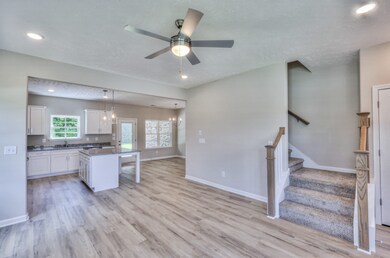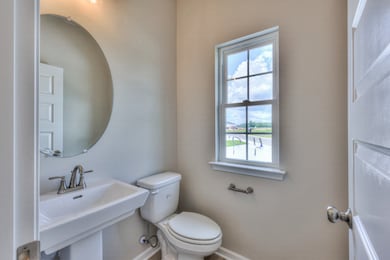132 N Fork Branch Rd Tullahoma, TN 37388
Estimated payment $2,423/month
Highlights
- Great Room
- Eat-In Kitchen
- Central Air
- 2 Car Attached Garage
- Walk-In Closet
- Combination Dining and Living Room
About This Home
Harney Homes is offering rates as low as 4.99% 30-year fixed Payments as low as ($1,976), covering all closing costs, and only $100 earnest money reserves your home!
The Tupelo Plan – This stunning 4-bedroom, 3.5-bathroom home offers a spacious and functional design. The master suite is conveniently located downstairs, featuring a double vanity and a walk-in shower in the owner’s bath. The kitchen boasts a large island, perfect for entertaining. Upstairs, you’ll find a versatile bonus room. The home also includes a spacious 2-car garage with an epoxy-coated floor and a covered back porch for outdoor relaxation. Plus, the builder covers all closing costs when using the preferred lender and title company. Come see it today and make it yours!
Listing Agent
Harney Realty, LLC Brokerage Phone: 6159620617 License #333577 Listed on: 06/19/2025
Home Details
Home Type
- Single Family
Year Built
- Built in 2025
Lot Details
- 7,405 Sq Ft Lot
HOA Fees
- $35 Monthly HOA Fees
Parking
- 2 Car Attached Garage
- Front Facing Garage
Home Design
- Brick Exterior Construction
Interior Spaces
- 1,973 Sq Ft Home
- Property has 2 Levels
- Great Room
- Combination Dining and Living Room
Kitchen
- Eat-In Kitchen
- Microwave
- Dishwasher
- Disposal
Flooring
- Carpet
- Vinyl
Bedrooms and Bathrooms
- 4 Bedrooms | 1 Main Level Bedroom
- Walk-In Closet
Schools
- Bel Aire Elementary School
- West Middle School
- Tullahoma High School
Utilities
- Central Air
- Heat Pump System
Community Details
- Legacy Preserve Subdivision
Listing and Financial Details
- Property Available on 7/18/25
- Tax Lot 49
Map
Home Values in the Area
Average Home Value in this Area
Property History
| Date | Event | Price | List to Sale | Price per Sq Ft |
|---|---|---|---|---|
| 10/16/2025 10/16/25 | Pending | -- | -- | -- |
| 09/19/2025 09/19/25 | Price Changed | $380,900 | -0.3% | $193 / Sq Ft |
| 08/11/2025 08/11/25 | Price Changed | $381,900 | -1.3% | $194 / Sq Ft |
| 08/08/2025 08/08/25 | Price Changed | $386,900 | -1.3% | $196 / Sq Ft |
| 07/25/2025 07/25/25 | Price Changed | $391,900 | -0.3% | $199 / Sq Ft |
| 06/27/2025 06/27/25 | Price Changed | $392,900 | -0.3% | $199 / Sq Ft |
| 06/20/2025 06/20/25 | Price Changed | $393,900 | -0.3% | $200 / Sq Ft |
| 06/19/2025 06/19/25 | For Sale | $394,900 | -- | $200 / Sq Ft |
Source: Realtracs
MLS Number: 2920719
- 140 N Fork Branch Rd
- 27 Hardwood Rd
- 31 Hardwood Rd
- 29 Hardwood Rd
- 33 Hardwood Rd
- 21 Hardwood Rd
- 35 Hardwood Rd
- 23 Hardwood Rd
- 25 Hardwood Rd
- 44 N Fork Branch Rd
- 94 N Fork Branch Rd
- 393 Flowertown Rd
- 102 Victoria Ct N
- 102 Highpoint Blvd
- 0 Ledford Mill Rd Unit RTC2704021
- 130 Greystone Place
- 203 Arnold Ave
- 3481 Normandy Rd
- 103 E Crosswinds Ct
- 109 Chandelle Dr
