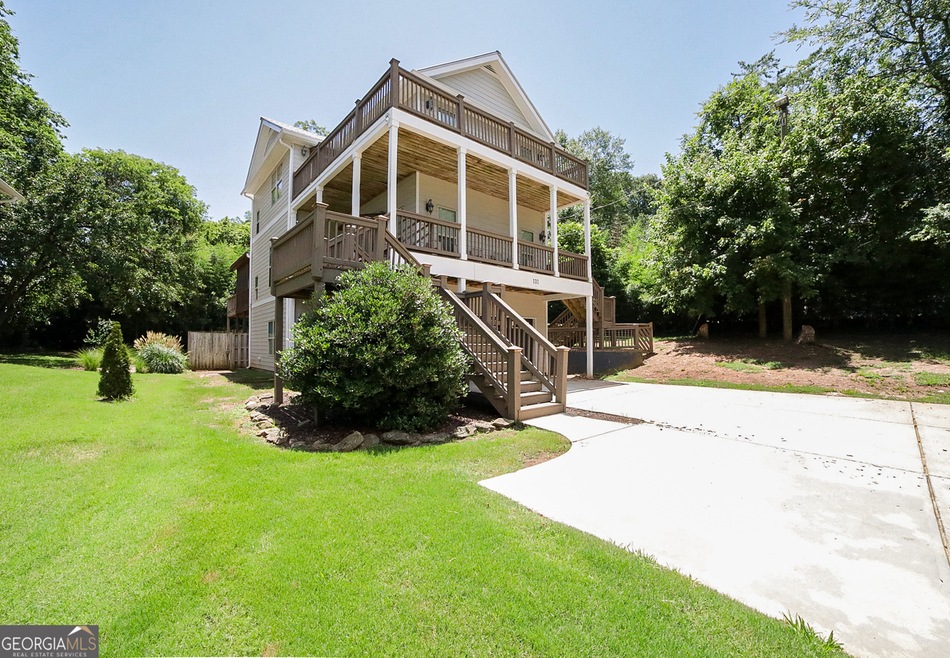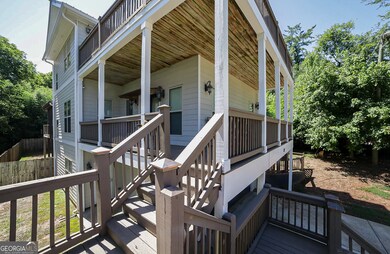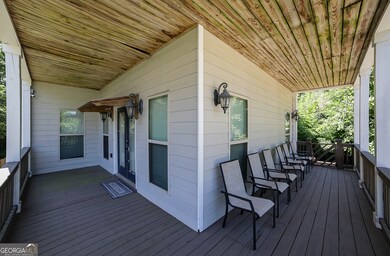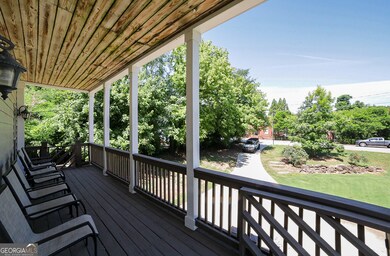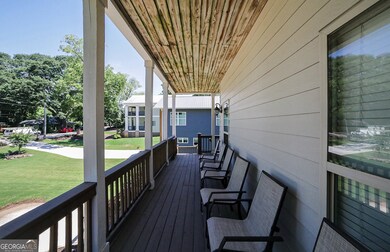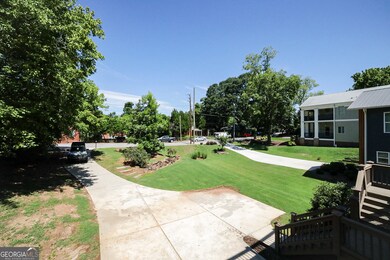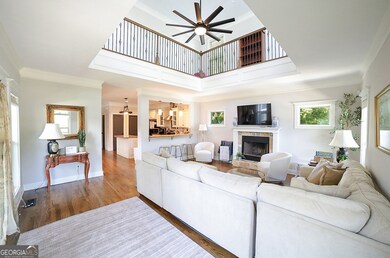
132 N Poplar St Athens, GA 30601
Chicopee-Dudley NeighborhoodEstimated payment $4,682/month
Highlights
- 0.44 Acre Lot
- Deck
- Property is near public transit
- Craftsman Architecture
- Seasonal View
- Wood Flooring
About This Home
What a spectacular slice of Athens paradise. Situated in the heart of DAWG country and boasting unsurpassed convenience to Downtown Athens, the Classic Center, Dooley Field at Sanford Stadium and UGA-this showcase craftsman is a true CLASSIC! Upgraded with standout appointments and move-in ready condition, this "Charleston-styled" tri-level boasts a dynamic plan that definitely stands out. As you approach, the verdant, lush lawn accented by hard-scape draws you in. Greeted with double piazza decks, outdoor living options are definitely not limited. Welcomed by the main floor you're immediately taken back by this homes conversation piece, the 3rd floor balcony overlooking the great room. The palatial ceilings adds immense charm, and allows natural light to engulf the space. Quite spacious, the great room is the perfect gathering spot, and boasts a fireplace as well offers the quintessential entertaining layout overlooking the kitchen. Well equipped and stacked with upgrades, the gourmet kitchen features it all-Custom cabinets accented by a tile backsplash, butcher block counters offer ample space for meal prep, even more space is provided with the granite-topped island, not 1 but 2 pantry options, and was recently upgraded with a completed stainless appliance package. To ensure ample seating for all, the kitchen offers an extended, raised breakfast bar and an oversized sunlit dining room that could easily seat 8+. The main floor is complete with a guest bedroom, perfectly appointed full bath, and the laundry room for added convenience. Ascend the stairs to find an additional all-inclusive bedroom suite with private full bath, as well as the owner's suite. No stone left unturned, the primary is an extraordinary retreat enhanced with a double tray ceiling, spacious closet with shelving, ensuite bath and private access to the 3rd floor balcony with extended views of Downtown Athens. The primary lavatory continues to inspire with a dual-sink vanity, large tiled shower, and Whirlpool tub encouraging relaxation. Where's the upper level balcony you may ask...through French doors this owner's retreat gives way to 360' catwalk balcony with stunning views. It's truly a unique experience and would make the perfect library. Need even more room to expand? The lower level provides an additional bedroom and full bath with private exterior access. Although the wrap-around decks are glorious, you may prefer a more private setting, and the rear screened porch provides the perfect spot for year-round enjoyment. An open-air deck extends off the porch creating the perfect spot for grilling out. Adding to this total package is the fenced rear and side yard perfect for your fur babies, plus an additional storage building tucked away under the rear stairs. Providing an extra sense of security, both HVAC systems as well as the water heater were updated within the last year. Superior Convenience, Sought-after Location, and Upgraded Features combine to create the cool vibe that is N. Poplar Street!!
Home Details
Home Type
- Single Family
Est. Annual Taxes
- $7,997
Year Built
- Built in 2008
Lot Details
- 0.44 Acre Lot
- Privacy Fence
- Wood Fence
- Back Yard Fenced
- Level Lot
- Grass Covered Lot
Home Design
- Craftsman Architecture
- Slab Foundation
- Composition Roof
- Concrete Siding
Interior Spaces
- 2,647 Sq Ft Home
- 3-Story Property
- Roommate Plan
- Tray Ceiling
- High Ceiling
- Ceiling Fan
- Fireplace Features Masonry
- Double Pane Windows
- Great Room
- Formal Dining Room
- Screened Porch
- Seasonal Views
Kitchen
- Breakfast Bar
- Walk-In Pantry
- Oven or Range
- Microwave
- Dishwasher
- Stainless Steel Appliances
- Kitchen Island
- Solid Surface Countertops
Flooring
- Wood
- Carpet
- Tile
- Vinyl
Bedrooms and Bathrooms
- Split Bedroom Floorplan
- Walk-In Closet
- Double Vanity
- Whirlpool Bathtub
- Bathtub Includes Tile Surround
- Separate Shower
Laundry
- Laundry Room
- Laundry in Kitchen
- Dryer
- Washer
Parking
- 2 Car Garage
- Parking Pad
- Parking Storage or Cabinetry
- Garage Door Opener
- Guest Parking
- Off-Street Parking
Eco-Friendly Details
- Energy-Efficient Appliances
- Energy-Efficient Windows
- Energy-Efficient Thermostat
Outdoor Features
- Balcony
- Deck
Location
- Property is near public transit
- Property is near shops
Schools
- Gaines Elementary School
- Hilsman Middle School
- Cedar Shoals High School
Utilities
- Central Heating and Cooling System
- Heat Pump System
- Underground Utilities
- High Speed Internet
- Cable TV Available
Community Details
- No Home Owners Association
- Chicopee Commons Subdivision
Listing and Financial Details
- Tax Lot 3
Map
Home Values in the Area
Average Home Value in this Area
Tax History
| Year | Tax Paid | Tax Assessment Tax Assessment Total Assessment is a certain percentage of the fair market value that is determined by local assessors to be the total taxable value of land and additions on the property. | Land | Improvement |
|---|---|---|---|---|
| 2024 | $7,997 | $255,909 | $24,000 | $231,909 |
| 2023 | $7,997 | $235,333 | $24,000 | $211,333 |
| 2022 | $6,383 | $200,086 | $18,000 | $182,086 |
| 2021 | $6,250 | $185,454 | $18,000 | $167,454 |
| 2020 | $5,675 | $168,399 | $18,000 | $150,399 |
| 2019 | $4,957 | $148,220 | $18,000 | $130,220 |
| 2018 | $4,289 | $126,330 | $17,000 | $109,330 |
| 2017 | $4,193 | $123,508 | $17,000 | $106,508 |
| 2016 | $4,019 | $118,380 | $17,000 | $101,380 |
| 2015 | $4,025 | $118,380 | $17,000 | $101,380 |
| 2014 | $4,066 | $119,415 | $17,000 | $102,415 |
Property History
| Date | Event | Price | Change | Sq Ft Price |
|---|---|---|---|---|
| 07/16/2025 07/16/25 | For Sale | $725,000 | +98.6% | $274 / Sq Ft |
| 03/16/2018 03/16/18 | Sold | $365,000 | -2.7% | $138 / Sq Ft |
| 02/14/2018 02/14/18 | Pending | -- | -- | -- |
| 06/19/2017 06/19/17 | For Sale | $375,000 | -- | $142 / Sq Ft |
Purchase History
| Date | Type | Sale Price | Title Company |
|---|---|---|---|
| Warranty Deed | -- | -- | |
| Warranty Deed | $365,000 | -- | |
| Deed | $315,000 | -- |
Mortgage History
| Date | Status | Loan Amount | Loan Type |
|---|---|---|---|
| Previous Owner | $292,000 | New Conventional | |
| Previous Owner | $240,000 | Stand Alone Refi Refinance Of Original Loan | |
| Previous Owner | $236,250 | New Conventional | |
| Previous Owner | $211,245 | New Conventional |
Similar Homes in Athens, GA
Source: Georgia MLS
MLS Number: 10565198
APN: 172A3-A-010-B
- 1295 E Broad St Unit C-1
- 175 Herman St
- 320 Vine St
- 189 Herring St
- 235 Derby St
- 276 Moreland Ave
- 276 Moreland Ave
- 175 Inglewood Ave
- 264 Moreland Ave
- 153 Inglewood Ave
- 145 Hillside St
- 532 N Peter St
- 354 Arch St Unit 103
- 354 Arch St Unit 104
- 354 Arch St
- 805 E Broad St
- 592 Oconee St
- 895 Oconee St
- 370 Arch St
- 215 China St
