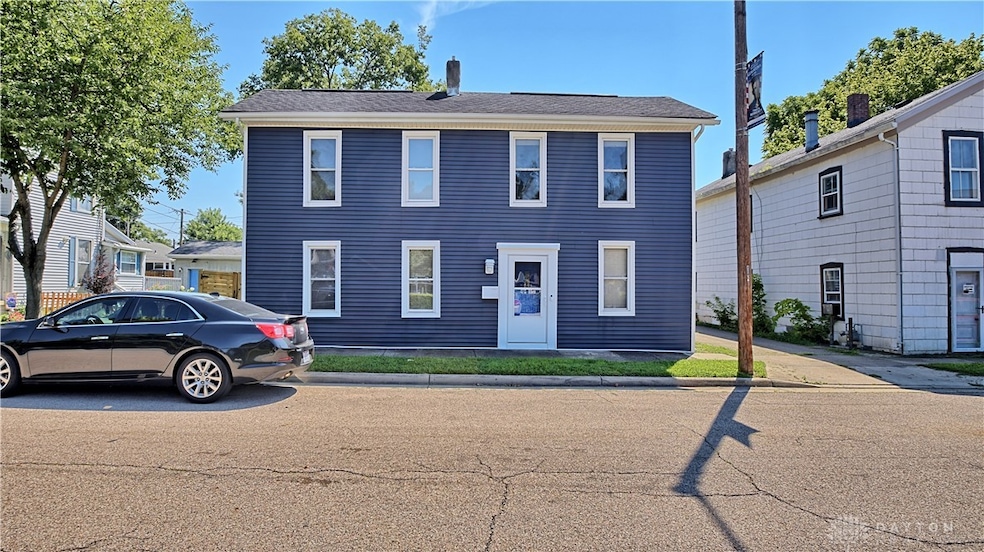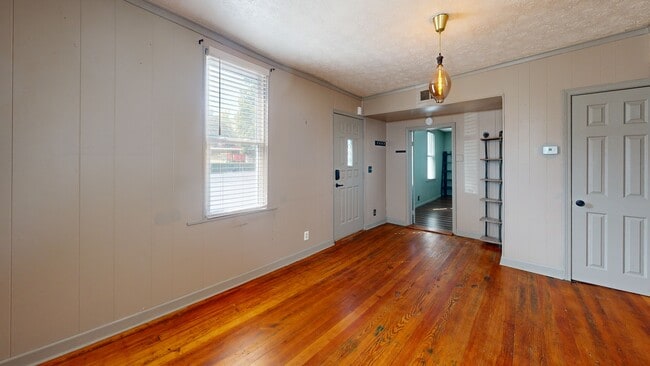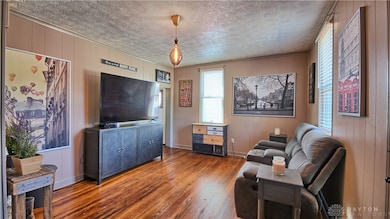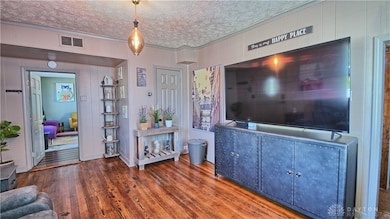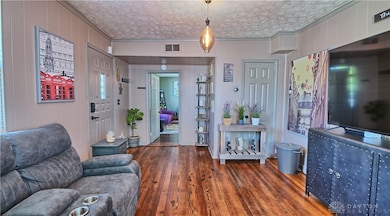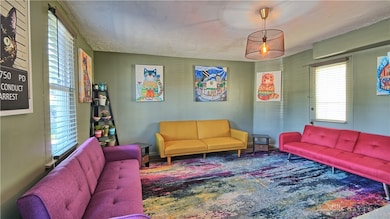
132 N Walnut St Germantown, OH 45327
Estimated payment $1,228/month
Highlights
- Deck
- 1 Car Detached Garage
- Parking Storage or Cabinetry
- No HOA
- Patio
- 1-minute walk to Germantown Metropark
About This Home
Welcome to Historic Downtown Germantown!
Step into the heart of this charming town, renowned for its unique wagon-wheel alley system designed by Philip Gunckel. Enjoy the convenience of walkability to Veterans Memorial Playground, Germantown Aquatic Center, the Florentine Historic Restaurant & Tavern, and so much more! This delightful 3-bedroom, 1-bathroom home features radiant hardwood floors and an abundance of natural light throughout. The renovated kitchen boasts modern stainless steel appliances, perfect for today's lifestyle. You'll find one bedroom on the main floor, with the remaining two upstairs, along with a fully remodeled bathroom. The first-floor laundry is neatly tucked away beside the kitchen for added convenience. Step outside to your own private backyard oasis—complete with a fully fenced yard, elevated deck for entertaining, covered patio for shade, and an expansive fire pit area surrounded by gravel and custom 'C'-shaped wooden benches. The 1-car detached garage includes an automatic opener for easy access. This home is truly turn-key and ready for its next owner. The seller is excited to work with your buyers!
Call today to schedule your private showing!
Listing Agent
Keller Williams Community Part Brokerage Phone: (937) 530-4904 Listed on: 08/13/2025

Home Details
Home Type
- Single Family
Est. Annual Taxes
- $2,711
Year Built
- 1886
Lot Details
- 5,541 Sq Ft Lot
- Lot Dimensions are 46 x 132 x 52 x 95
- Fenced
- Zoning described as Residential,Historic
Parking
- 1 Car Detached Garage
- Parking Storage or Cabinetry
- Garage Door Opener
Home Design
- Vinyl Siding
Interior Spaces
- 1,362 Sq Ft Home
- 2-Story Property
- Ceiling Fan
- Partial Basement
Kitchen
- Range
- Microwave
- Dishwasher
- Laminate Countertops
Bedrooms and Bathrooms
- 3 Bedrooms
- 1 Full Bathroom
Outdoor Features
- Deck
- Patio
Utilities
- Forced Air Heating and Cooling System
- Heating System Uses Natural Gas
- Gas Water Heater
- High Speed Internet
- Cable TV Available
Community Details
- No Home Owners Association
- Village/Germantown Rev Subdivision
Listing and Financial Details
- Assessor Parcel Number D13-00110-0114
Matterport 3D Tour
Floorplans
Map
Home Values in the Area
Average Home Value in this Area
Tax History
| Year | Tax Paid | Tax Assessment Tax Assessment Total Assessment is a certain percentage of the fair market value that is determined by local assessors to be the total taxable value of land and additions on the property. | Land | Improvement |
|---|---|---|---|---|
| 2024 | $2,711 | $53,510 | $15,910 | $37,600 |
| 2023 | $2,711 | $53,510 | $15,910 | $37,600 |
| 2022 | $2,256 | $36,910 | $10,980 | $25,930 |
| 2021 | $2,288 | $36,910 | $10,980 | $25,930 |
| 2020 | $2,256 | $36,910 | $10,980 | $25,930 |
| 2019 | $2,104 | $33,810 | $10,980 | $22,830 |
| 2018 | $2,105 | $33,810 | $10,980 | $22,830 |
| 2017 | $2,082 | $33,810 | $10,980 | $22,830 |
| 2016 | $2,085 | $33,810 | $10,980 | $22,830 |
| 2015 | $2,049 | $33,810 | $10,980 | $22,830 |
| 2014 | $2,049 | $33,810 | $10,980 | $22,830 |
| 2012 | -- | $37,880 | $10,570 | $27,310 |
Property History
| Date | Event | Price | List to Sale | Price per Sq Ft |
|---|---|---|---|---|
| 11/15/2025 11/15/25 | Price Changed | $190,000 | -5.0% | $140 / Sq Ft |
| 10/02/2025 10/02/25 | Price Changed | $199,900 | -2.4% | $147 / Sq Ft |
| 09/23/2025 09/23/25 | Price Changed | $204,900 | -2.4% | $150 / Sq Ft |
| 09/02/2025 09/02/25 | Price Changed | $209,900 | -2.4% | $154 / Sq Ft |
| 08/13/2025 08/13/25 | For Sale | $215,000 | -- | $158 / Sq Ft |
Purchase History
| Date | Type | Sale Price | Title Company |
|---|---|---|---|
| Warranty Deed | $119,000 | Landmark Ttl Agcy South Inc | |
| Warranty Deed | $85,000 | Performance Title Llc | |
| Warranty Deed | $101,000 | Title Pointe Agency Inc | |
| Warranty Deed | $62,000 | -- | |
| Deed | -- | -- |
Mortgage History
| Date | Status | Loan Amount | Loan Type |
|---|---|---|---|
| Previous Owner | $83,460 | FHA | |
| Previous Owner | $95,950 | Fannie Mae Freddie Mac |
About the Listing Agent

When Stephen decided to enter this business, 20 years ago, he took his father's advice. He told Stephen, “No matter what you do with your life, remember to help people.” He has never forgotten that. That is the foundation of his business model. Whether someone is looking to buy or sell, they are putting their trust in Stephen. He appreciates the gravity of their faith in him, and he does not take it for granted. He strives to be on the forefront of Real Estate. He utilizes every advantage,
Stephen's Other Listings
Source: Dayton REALTORS®
MLS Number: 941240
APN: D13-00110-0114
- 149 W Market St
- 263 W Market St
- 151 N Cherry St
- 19 E Market St
- 135 E Market St
- 175 S Walnut St
- 440 N Cherry St
- 114 N Water St
- 633 N Main St
- 428 E Center St
- 35 Nancy Place
- 43 Scott Ct
- 61 Mary Place
- 57 Pollyanna Ave
- 00 Ohio 725
- 136 Worthington Dr
- 1367 Kern Dr
- 53 Hawkins Ct
- 55 Hickory Pointe Dr
- 67 Nickell Ct
- 9 Cozy Ln
- 5 Cozy Dr
- 20 Chris Ln Unit 57
- 8571 Dayton Cincinnati Pike
- 950 Dubois Rd
- 7184 Franklin Madison Rd
- 11 N 4th St Unit 2 bedroom
- 8967 Cam Dr
- 601 Moses Dr Unit 2-1
- 601 Moses Dr Unit 1
- 237-311 N 12th St
- 1602 Phyllis Ave
- 248 S Heincke Rd
- 1804 Belvo Rd
- 1525 Almedia Ct
- 2 Emerald Way
- 2851 Wilbraham Rd Unit 2851 Wilbraham
- 2125 Maue Rd
- 10399 Peacock Ln
- 2318 Woodburn Ave
