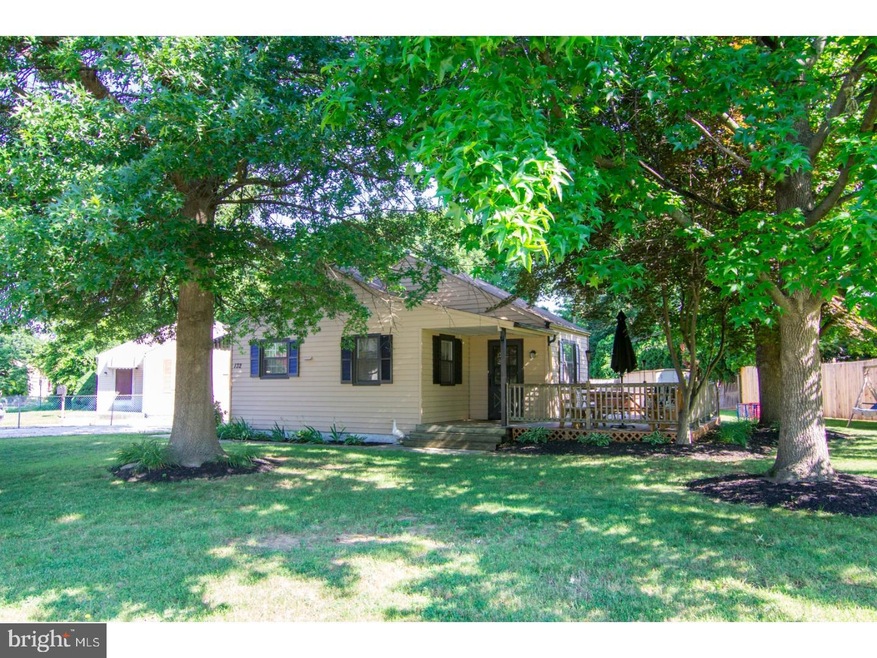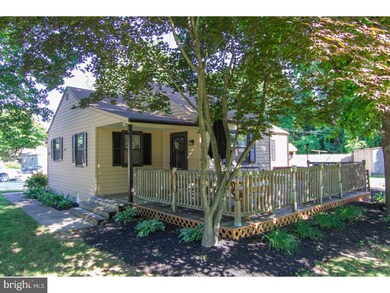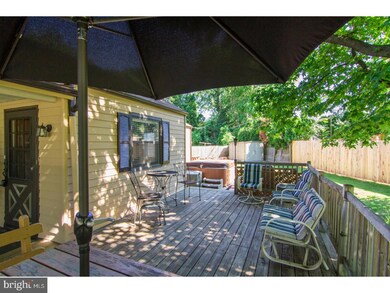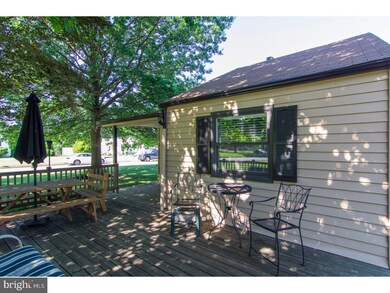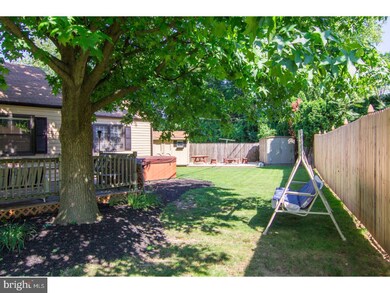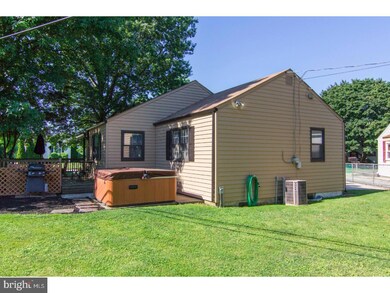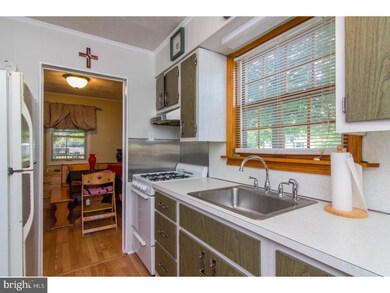
132 Nancy Ln King of Prussia, PA 19406
Estimated Value: $318,796 - $347,000
Highlights
- Spa
- Deck
- Wood Flooring
- Candlebrook Elementary School Rated A
- Rambler Architecture
- No HOA
About This Home
As of October 2017Welcome home! Your search stops here at this beautifully maintained single family home in King of Prussia! This ranch style home sits on a large corner lot with plenty of outdoor entertaining space including deck and patio areas, and beautiful landscaping with Sweetgum trees and a mature Japanese Maple tree. Enter through the front door to the family room which features simulated wood flooring and offers an open concept layout into the nicely sized dining room. The kitchen is complete with gas range, plenty of storage space, and leads to a combination pantry/laundry room. Two bedrooms, a full hall bathroom, and ample closet space complete this wonderful home. Additional features include a floored attic space for storage, oversized driveway for 4 vehicles, 2 outdoor sheds, new roof, and freshly painted interior and exterior. Located near neighborhood parks, shopping, restaurants, public transportation, and major travel arteries. Don't delay, schedule your appointment today!
Home Details
Home Type
- Single Family
Est. Annual Taxes
- $2,233
Year Built
- Built in 1951
Lot Details
- 8,000 Sq Ft Lot
- Level Lot
- Back and Side Yard
- Property is in good condition
- Property is zoned R2
Home Design
- Rambler Architecture
- Vinyl Siding
Interior Spaces
- 831 Sq Ft Home
- Property has 1 Level
- Family Room
- Living Room
- Dining Room
- Home Security System
- Laundry on main level
Flooring
- Wood
- Wall to Wall Carpet
- Tile or Brick
Bedrooms and Bathrooms
- 2 Bedrooms
- En-Suite Primary Bedroom
- 1 Full Bathroom
Parking
- 3 Open Parking Spaces
- 3 Parking Spaces
- Private Parking
- Driveway
- On-Street Parking
Outdoor Features
- Spa
- Deck
- Patio
- Shed
Schools
- Candlebrook Elementary School
- Upper Merion Middle School
- Upper Merion High School
Utilities
- Central Air
- Heating Available
- Natural Gas Water Heater
Community Details
- No Home Owners Association
- Brandywine Vil Subdivision
Listing and Financial Details
- Tax Lot 031
- Assessor Parcel Number 58-00-13999-001
Ownership History
Purchase Details
Home Financials for this Owner
Home Financials are based on the most recent Mortgage that was taken out on this home.Purchase Details
Home Financials for this Owner
Home Financials are based on the most recent Mortgage that was taken out on this home.Purchase Details
Home Financials for this Owner
Home Financials are based on the most recent Mortgage that was taken out on this home.Similar Homes in King of Prussia, PA
Home Values in the Area
Average Home Value in this Area
Purchase History
| Date | Buyer | Sale Price | Title Company |
|---|---|---|---|
| Holt Andrea Lynn Mclean | -- | None Available | |
| Mclean Andrea | $220,000 | -- | |
| Merritt Kyle R | $170,000 | First American Title Ins Co |
Mortgage History
| Date | Status | Borrower | Loan Amount |
|---|---|---|---|
| Open | Holt Andrea Lynn Mclean | $192,500 | |
| Closed | Mclean Andrea | $198,000 | |
| Previous Owner | Merritt Kyle R | $12,199 | |
| Previous Owner | Merritt Kathleen | $54,000 | |
| Previous Owner | Merritt Kyle R | $168,450 |
Property History
| Date | Event | Price | Change | Sq Ft Price |
|---|---|---|---|---|
| 10/12/2017 10/12/17 | Sold | $220,000 | 0.0% | $265 / Sq Ft |
| 07/01/2017 07/01/17 | Pending | -- | -- | -- |
| 06/30/2017 06/30/17 | For Sale | $219,900 | -- | $265 / Sq Ft |
Tax History Compared to Growth
Tax History
| Year | Tax Paid | Tax Assessment Tax Assessment Total Assessment is a certain percentage of the fair market value that is determined by local assessors to be the total taxable value of land and additions on the property. | Land | Improvement |
|---|---|---|---|---|
| 2024 | $2,706 | $87,800 | $49,550 | $38,250 |
| 2023 | $2,610 | $87,800 | $49,550 | $38,250 |
| 2022 | $2,498 | $87,800 | $49,550 | $38,250 |
| 2021 | $2,421 | $87,800 | $49,550 | $38,250 |
| 2020 | $2,313 | $87,800 | $49,550 | $38,250 |
| 2019 | $2,274 | $87,800 | $49,550 | $38,250 |
| 2018 | $2,274 | $87,800 | $49,550 | $38,250 |
| 2017 | $2,192 | $87,800 | $49,550 | $38,250 |
| 2016 | $2,159 | $87,800 | $49,550 | $38,250 |
| 2015 | $2,079 | $87,800 | $49,550 | $38,250 |
| 2014 | $2,079 | $87,800 | $49,550 | $38,250 |
Agents Affiliated with this Home
-
Christina Manning

Seller's Agent in 2017
Christina Manning
Coldwell Banker Realty
(484) 433-4777
2 in this area
74 Total Sales
-
John Bahn

Buyer's Agent in 2017
John Bahn
Realty One Group Restore - Collegeville
(610) 513-0662
9 in this area
40 Total Sales
Map
Source: Bright MLS
MLS Number: 1000460885
APN: 58-00-13999-001
- 501 W Dekalb Pike
- 128 Pinecrest Ln
- 306 Independence Rd
- 250 Tanglewood Ln Unit N4
- 807 Laurens Alley Unit 45
- 411 Crossfield Rd
- 235 Prince Frederick St
- 481 Crossfield Rd
- 561 Crossfield Rd
- 110 Deep Hollow Rd
- 480 Keebler Rd
- 350 W Church Rd
- 900 Dogwood Ct
- 413 Glen Arbor Ct
- 605 Bismark Way
- 137 River Trail Cir Unit 19
- 780 Tannery Dr
- 340 Covered Bridge Rd
- 302 Rees Dr
- 237 E Valley Forge Rd
