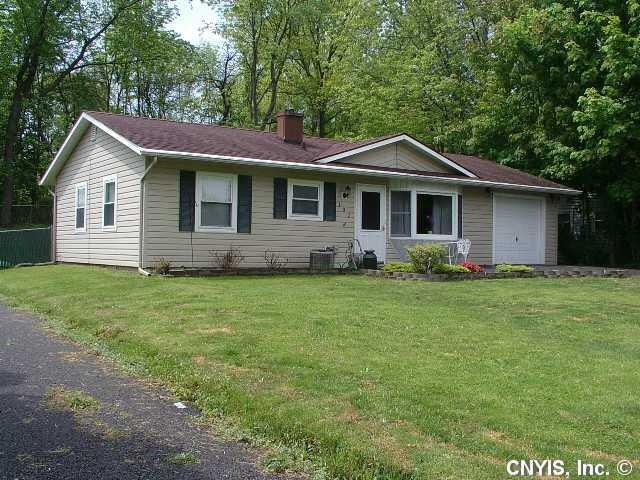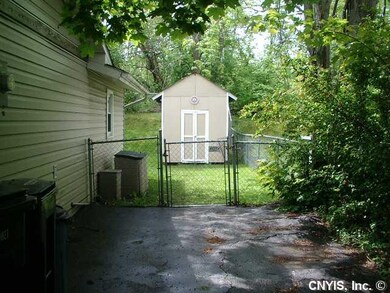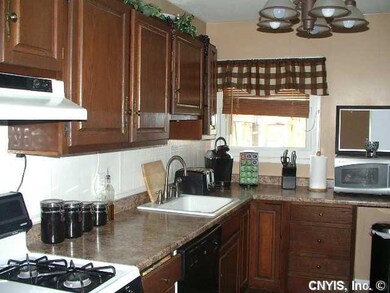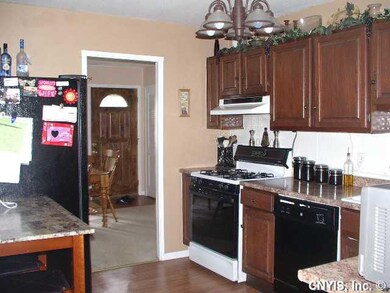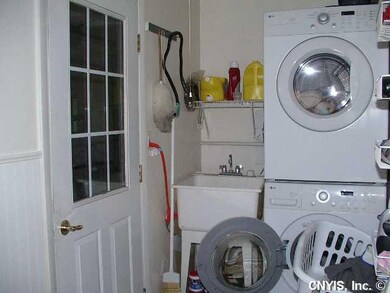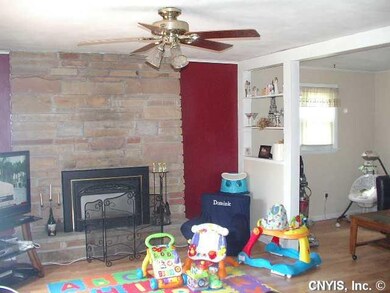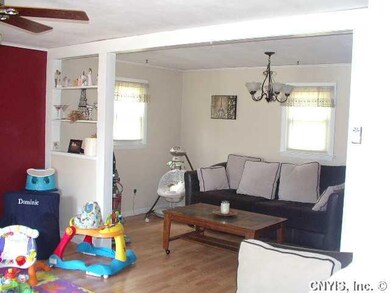
$210,000
- 3 Beds
- 1 Bath
- 1,040 Sq Ft
- 302 S Onondaga Rd
- Syracuse, NY
Presenting this lovely raised ranch in the award-winning West Genesee School District, 302 S Onondaga Rd! Just minutes from the school, highway & all the shopping you could desire! First floor entry creates a welcoming feel with two bonus rooms & workout space! Kitchen could be reimagined into a chef's dream! Beautiful hardwoods throughout the living space with 3 generous sized bedrooms! Each
Ryan Millard Coldwell Banker Prime Prop,Inc
