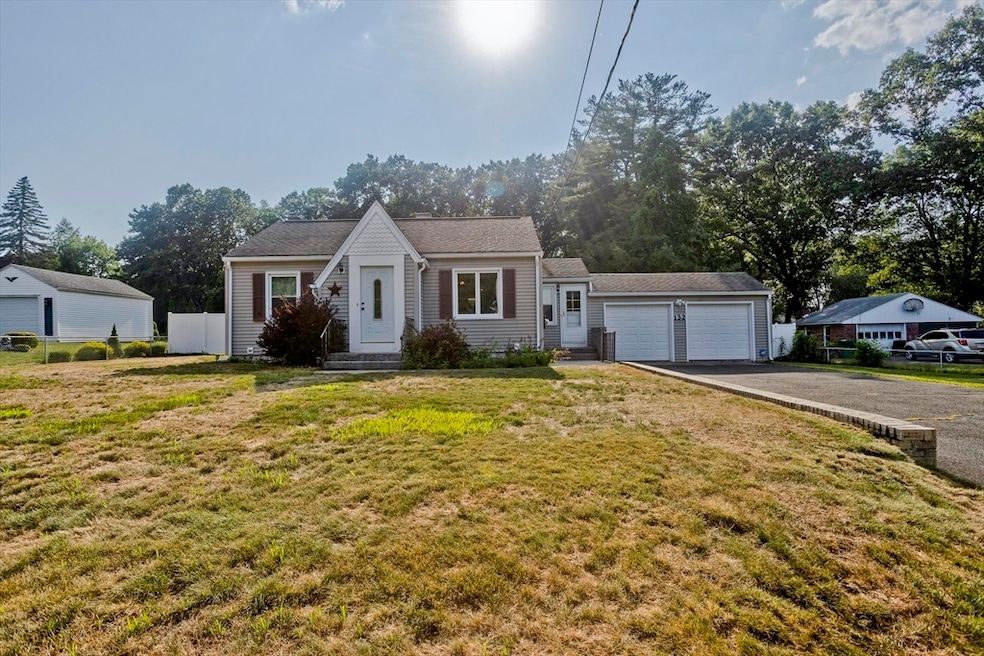
132 Old Lyman Rd Chicopee, MA 01020
Fairview NeighborhoodEstimated payment $2,103/month
Highlights
- Golf Course Community
- 0.93 Acre Lot
- Property is near public transit
- Medical Services
- Open Floorplan
- Wooded Lot
About This Home
Welcome to 132 Old Lyman Rd situated on almost a full acre of land! This well cared for Ranch style home has wonderful curb appeal and features the comfort of one level living. The kitchen has been thoughtfully updated with Shaker style cabinets, SS appliances, double SS sink and tile flooring along with a large peninsula perfect for entertaining. Hardwood floors flow throughout the living room area and bedrooms, all with ceiling fans. Enjoy your outdoor covered patio at the end of the day or with your morning coffee. Two-car garage offers ample space for vehicles and storage, adding convenience to your lifestyle! Central air, central vac, alarm system, sprinkler system are some of the added features. This home will have you thinking of all the possibilities that this partially fenced-in parcel of land could offer... gardening, exterior work space, pool or maybe a primary suite addition!
Open House Schedule
-
Saturday, August 16, 202510:00 to 11:30 am8/16/2025 10:00:00 AM +00:008/16/2025 11:30:00 AM +00:00Add to Calendar
Home Details
Home Type
- Single Family
Est. Annual Taxes
- $3,563
Year Built
- Built in 1955 | Remodeled
Lot Details
- 0.93 Acre Lot
- Near Conservation Area
- Fenced Yard
- Fenced
- Level Lot
- Sprinkler System
- Cleared Lot
- Wooded Lot
Parking
- 2 Car Attached Garage
- Workshop in Garage
- Side Facing Garage
- Garage Door Opener
- Open Parking
- Off-Street Parking
Home Design
- Ranch Style House
- Frame Construction
- Shingle Roof
- Concrete Perimeter Foundation
Interior Spaces
- 844 Sq Ft Home
- Open Floorplan
- Central Vacuum
- Crown Molding
- Ceiling Fan
- Insulated Windows
- Pocket Doors
- Insulated Doors
- Mud Room
- Home Security System
Kitchen
- Range
- Microwave
- Dishwasher
- Stainless Steel Appliances
- Kitchen Island
- Upgraded Countertops
- Disposal
Flooring
- Wood
- Ceramic Tile
Bedrooms and Bathrooms
- 2 Bedrooms
- Cedar Closet
- 1 Full Bathroom
- Bathtub
Laundry
- Dryer
- Washer
Unfinished Basement
- Basement Fills Entire Space Under The House
- Garage Access
- Block Basement Construction
- Laundry in Basement
Eco-Friendly Details
- Whole House Vacuum System
Outdoor Features
- Covered Deck
- Covered Patio or Porch
- Outdoor Storage
- Rain Gutters
Location
- Property is near public transit
- Property is near schools
Utilities
- Central Air
- Electric Baseboard Heater
- Generator Hookup
- 200+ Amp Service
- Power Generator
- Electric Water Heater
Listing and Financial Details
- Assessor Parcel Number M:0727 P:00028,2512872
Community Details
Overview
- No Home Owners Association
- Fairview Subdivision
Amenities
- Medical Services
- Shops
Recreation
- Golf Course Community
- Park
- Jogging Path
Map
Home Values in the Area
Average Home Value in this Area
Tax History
| Year | Tax Paid | Tax Assessment Tax Assessment Total Assessment is a certain percentage of the fair market value that is determined by local assessors to be the total taxable value of land and additions on the property. | Land | Improvement |
|---|---|---|---|---|
| 2025 | $3,563 | $235,000 | $128,000 | $107,000 |
| 2024 | $3,386 | $229,400 | $125,600 | $103,800 |
| 2023 | $3,191 | $210,600 | $114,300 | $96,300 |
| 2022 | $3,055 | $179,800 | $99,200 | $80,600 |
| 2021 | $2,892 | $164,200 | $90,200 | $74,000 |
| 2020 | $2,823 | $161,700 | $92,700 | $69,000 |
| 2019 | $2,816 | $156,800 | $92,700 | $64,100 |
| 2018 | $2,745 | $149,900 | $88,300 | $61,600 |
| 2017 | $2,569 | $148,400 | $80,700 | $67,700 |
| 2016 | $2,433 | $143,900 | $80,700 | $63,200 |
| 2015 | $2,652 | $151,200 | $80,700 | $70,500 |
| 2014 | $1,326 | $151,200 | $80,700 | $70,500 |
Property History
| Date | Event | Price | Change | Sq Ft Price |
|---|---|---|---|---|
| 08/13/2025 08/13/25 | For Sale | $329,900 | -- | $391 / Sq Ft |
Purchase History
| Date | Type | Sale Price | Title Company |
|---|---|---|---|
| Land Court Massachusetts | $160,000 | -- |
Mortgage History
| Date | Status | Loan Amount | Loan Type |
|---|---|---|---|
| Open | $145,869 | No Value Available | |
| Closed | $153,900 | Purchase Money Mortgage |
Similar Homes in the area
Source: MLS Property Information Network (MLS PIN)
MLS Number: 73417252
APN: CHIC-000727-000000-000028
- 165 Old Lyman Rd
- 49 Anson St
- 24 Blanchard St
- 97 Lombard St
- 72 College St
- 280 College St
- 67 Mitchell Dr
- 631 James St
- 103 Stephens St
- 115 Andersen Rd
- 11 Laurie Ave
- 22 Keddy Blvd
- 50 Fredette St Unit 50
- 104 Johnson Rd Unit 1210
- 42 Jacob St
- 151 Partridge Ln
- 4 Lyman Terrace
- 13 W Cornell St
- 592 Prospect St
- 12 Allen St
- 1892 Memorial Dr
- 185 New Ludlow Rd
- 59 New Ludlow Rd
- 649 Prospect St
- 404 Newton St Unit 1st Floor
- 404 Newton St Unit 2nd Floor
- 68-91 Edbert St
- 134 High St Unit 3
- 216 Appleton St
- 17 Charbonneau Terrace Unit 2nd FL
- 359 Dale St
- 173 Elm St Unit 3LR
- 173 Elm St Unit 1R
- 173 Elm St Unit 1LC
- 864 Dwight St Unit 1
- 59 Pleasant St Unit 102
- 470 Memorial Dr
- 192 Beech St Unit 2
- 948 Dwight St
- 37 Clinton Ave Unit 3R






