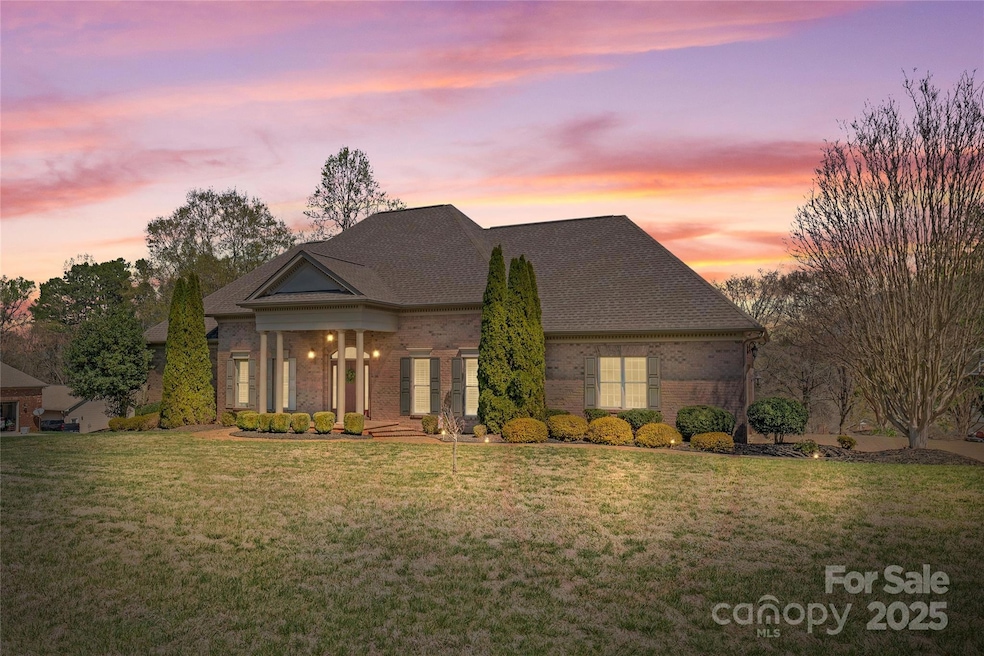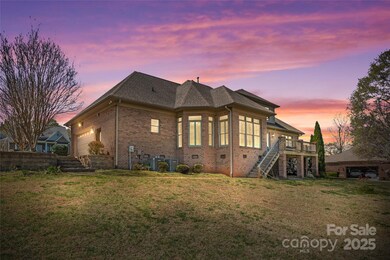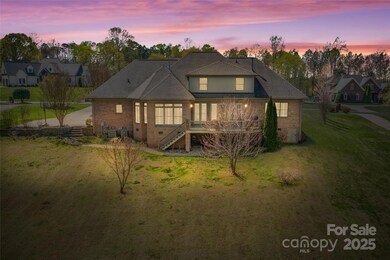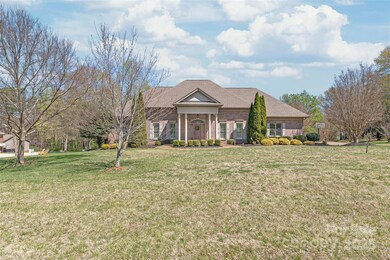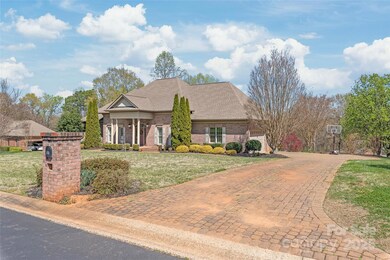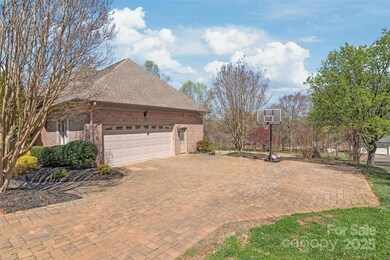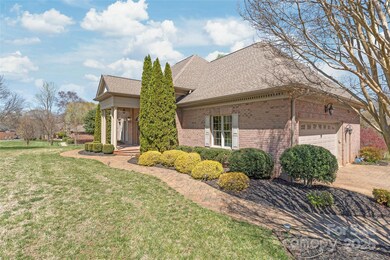
132 Patrick Ln Mount Holly, NC 28120
Highlights
- Deck
- Wood Flooring
- 2 Car Attached Garage
- Traditional Architecture
- Covered patio or porch
- Built-In Features
About This Home
As of May 2025Experience the perfect blend of luxury, privacy & convenience in this custom built home in the heart of Mt Holly. This stunning all-brick home is situated on a large 1 acre flat lot. The custom shows throughout in the hardwood floors, plantation shutters, moldings, built-ins, windows w/ transoms, brick pavers, side-load 2 car garage, mature landscaping, etc. The main lvl primary suite features a spacious bedroom w/ closets flanked on each side leading into the primary bath where you will find the frameless glass shower, heated floors, jetted tub, & dual sinks. Gourmet kitchen featuring beautiful cabinetry, granite counters, tile backsplash, SS appliances which opens up to the keeping room & breakfast nook. The living room opens up to the back deck to give you that seamless indoor/outdoor living. Upstairs you will find the add’l 2 bedrooms, bath & flex room that could be used as 4th bedroom, office, playroom, etc. Over 550 add’l SQFT in the walk-in attic that could be finished. No HOA!
Last Agent to Sell the Property
NorthGroup Real Estate LLC Brokerage Email: jordan.floyd.northgroup@gmail.com License #277733 Listed on: 04/04/2025

Home Details
Home Type
- Single Family
Est. Annual Taxes
- $5,942
Year Built
- Built in 2008
Lot Details
- Level Lot
- Property is zoned R12
Parking
- 2 Car Attached Garage
- Driveway
Home Design
- Traditional Architecture
- Four Sided Brick Exterior Elevation
Interior Spaces
- 1.5-Story Property
- Built-In Features
- French Doors
- Entrance Foyer
- Living Room with Fireplace
- Crawl Space
- Laundry Room
Kitchen
- Electric Oven
- Electric Cooktop
- <<microwave>>
- Dishwasher
- Kitchen Island
Flooring
- Wood
- Tile
Bedrooms and Bathrooms
- Walk-In Closet
- Garden Bath
Outdoor Features
- Deck
- Covered patio or porch
Schools
- Ida Rankin Elementary School
- Mount Holly Middle School
- Stuart W Cramer High School
Utilities
- Forced Air Heating and Cooling System
- Heating System Uses Natural Gas
Community Details
- Woodhill Subdivision
Listing and Financial Details
- Assessor Parcel Number 308325
Ownership History
Purchase Details
Home Financials for this Owner
Home Financials are based on the most recent Mortgage that was taken out on this home.Similar Homes in Mount Holly, NC
Home Values in the Area
Average Home Value in this Area
Purchase History
| Date | Type | Sale Price | Title Company |
|---|---|---|---|
| Warranty Deed | $650,000 | Master Title | |
| Warranty Deed | $650,000 | Master Title |
Mortgage History
| Date | Status | Loan Amount | Loan Type |
|---|---|---|---|
| Open | $533,373 | FHA | |
| Closed | $533,373 | FHA | |
| Previous Owner | $11,000 | Credit Line Revolving |
Property History
| Date | Event | Price | Change | Sq Ft Price |
|---|---|---|---|---|
| 05/20/2025 05/20/25 | Sold | $650,000 | 0.0% | $208 / Sq Ft |
| 04/07/2025 04/07/25 | Pending | -- | -- | -- |
| 04/04/2025 04/04/25 | For Sale | $650,000 | +11.1% | $208 / Sq Ft |
| 12/27/2022 12/27/22 | Sold | $585,000 | 0.0% | $187 / Sq Ft |
| 11/23/2022 11/23/22 | Pending | -- | -- | -- |
| 11/19/2022 11/19/22 | Price Changed | $585,000 | -2.5% | $187 / Sq Ft |
| 10/29/2022 10/29/22 | For Sale | $600,000 | -- | $192 / Sq Ft |
Tax History Compared to Growth
Tax History
| Year | Tax Paid | Tax Assessment Tax Assessment Total Assessment is a certain percentage of the fair market value that is determined by local assessors to be the total taxable value of land and additions on the property. | Land | Improvement |
|---|---|---|---|---|
| 2024 | $5,942 | $591,850 | $65,000 | $526,850 |
| 2023 | $6,007 | $591,850 | $65,000 | $526,850 |
Agents Affiliated with this Home
-
Jordan Meggs

Seller's Agent in 2025
Jordan Meggs
NorthGroup Real Estate LLC
(704) 989-0408
28 Total Sales
-
Nick Sempert

Buyer's Agent in 2025
Nick Sempert
COMPASS
(517) 490-9939
30 Total Sales
-
Angelia Black

Seller's Agent in 2022
Angelia Black
Premier South
(704) 737-0659
48 Total Sales
Map
Source: Canopy MLS (Canopy Realtor® Association)
MLS Number: 4239796
APN: 308325
- 403 W Charlotte Ave
- 3654 Azalea Ridge Dr
- 3734 Stanley Creek Dr
- 3816 Rosewood Dr
- 401 W Charlotte Ave
- 240 Cedar Ln
- 308 N Hawthorne St
- 402 N Hawthorne St
- 101 Loya St
- 501 N Hawthorne St
- 201 Park Ave
- 128 Howie St
- 103 Park Ave
- 319 Valley St
- 221 Deerfield Dr
- 121 S Tanninger Rd
- 204 Craig St
- 300 Bell St Unit 80
- 116 Birchwood Ct
- 1005 Noles Dr
