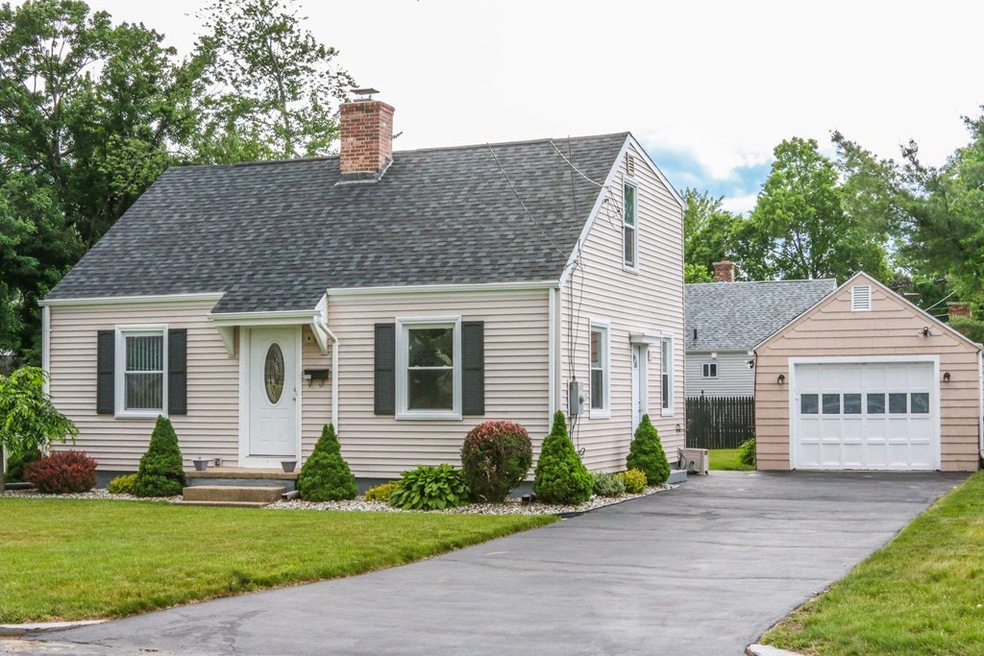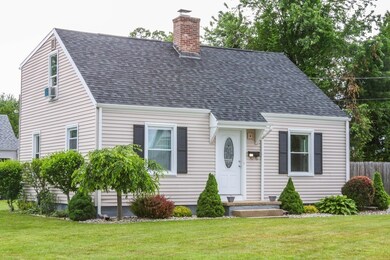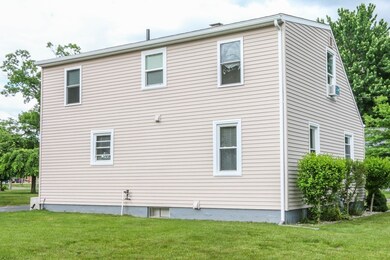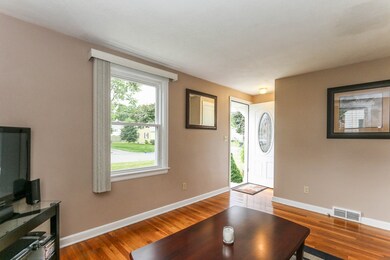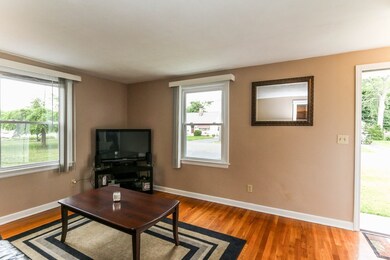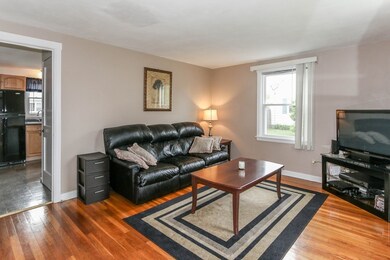
132 Pilgrim Rd Springfield, MA 01118
East Forest Park NeighborhoodHighlights
- Wood Flooring
- Forced Air Heating System
- Electric Baseboard Heater
- Fenced Yard
About This Home
As of February 2022This great East Forest Park Cape is a must see! Well maintained and with many updates this home may be just what you are looking for! The first level features hardwood floors, a fully applianced and remodeled eat-in kitchen, comfortable living room, 2 bedrooms and a stylish new bathroom. If you are looking for a dining room the second bedroom could easily serve that function. The NEWLY finished second floor features 2 more nicely sized bedrooms, ample closet space and another new full bath. The partially finished basement provides additional finished space and also plenty of room for storage. Other features included a newer roof, vinyl siding, replacement windows throughout, updated heating and electrical system and sprinklers. Outside, the nicely landscaped backyard is perfect for celebrations or to simply to relax on a quiet evening. This home is in close proximity to schools, parks, public transportation and a soon to be built public library. Call for your showing today!
Last Agent to Sell the Property
William Raveis R.E. & Home Services Listed on: 09/04/2018

Last Buyer's Agent
Pioneer Group
Berkshire Hathaway HomeServices Realty Professionals

Home Details
Home Type
- Single Family
Est. Annual Taxes
- $4,085
Year Built
- Built in 1949
Lot Details
- Fenced Yard
- Sprinkler System
- Property is zoned R1
Parking
- 1 Car Garage
Kitchen
- Range
- Microwave
- Dishwasher
- Disposal
Flooring
- Wood
- Wall to Wall Carpet
- Tile
- Vinyl
Laundry
- Dryer
- Washer
Utilities
- Window Unit Cooling System
- Forced Air Heating System
- Electric Baseboard Heater
- Heating System Uses Gas
- Water Holding Tank
- Electric Water Heater
- Cable TV Available
Additional Features
- Window Screens
- Rain Gutters
- Basement
Ownership History
Purchase Details
Home Financials for this Owner
Home Financials are based on the most recent Mortgage that was taken out on this home.Purchase Details
Home Financials for this Owner
Home Financials are based on the most recent Mortgage that was taken out on this home.Purchase Details
Purchase Details
Similar Homes in Springfield, MA
Home Values in the Area
Average Home Value in this Area
Purchase History
| Date | Type | Sale Price | Title Company |
|---|---|---|---|
| Not Resolvable | $259,900 | None Available | |
| Not Resolvable | $190,000 | -- | |
| Deed | $127,900 | -- | |
| Deed | $69,500 | -- |
Mortgage History
| Date | Status | Loan Amount | Loan Type |
|---|---|---|---|
| Open | $255,192 | FHA | |
| Previous Owner | $100,000 | New Conventional | |
| Previous Owner | $126,548 | FHA | |
| Previous Owner | $140,082 | FHA | |
| Previous Owner | $139,313 | FHA | |
| Previous Owner | $137,255 | No Value Available |
Property History
| Date | Event | Price | Change | Sq Ft Price |
|---|---|---|---|---|
| 02/04/2022 02/04/22 | Sold | $259,900 | 0.0% | $206 / Sq Ft |
| 12/20/2021 12/20/21 | Pending | -- | -- | -- |
| 12/07/2021 12/07/21 | For Sale | $259,900 | +36.8% | $206 / Sq Ft |
| 10/30/2018 10/30/18 | Sold | $190,000 | +0.1% | $151 / Sq Ft |
| 09/10/2018 09/10/18 | Pending | -- | -- | -- |
| 09/04/2018 09/04/18 | For Sale | $189,900 | -- | $151 / Sq Ft |
Tax History Compared to Growth
Tax History
| Year | Tax Paid | Tax Assessment Tax Assessment Total Assessment is a certain percentage of the fair market value that is determined by local assessors to be the total taxable value of land and additions on the property. | Land | Improvement |
|---|---|---|---|---|
| 2025 | $4,085 | $260,500 | $47,400 | $213,100 |
| 2024 | $3,896 | $242,600 | $47,400 | $195,200 |
| 2023 | $3,638 | $213,400 | $45,100 | $168,300 |
| 2022 | $3,367 | $178,900 | $45,100 | $133,800 |
| 2021 | $3,427 | $181,300 | $41,000 | $140,300 |
| 2020 | $3,406 | $174,400 | $41,000 | $133,400 |
| 2019 | $2,885 | $146,600 | $41,000 | $105,600 |
| 2018 | $2,851 | $148,800 | $41,000 | $107,800 |
| 2017 | $2,851 | $145,000 | $41,000 | $104,000 |
| 2016 | $2,699 | $137,300 | $41,000 | $96,300 |
| 2015 | $2,740 | $139,300 | $41,000 | $98,300 |
Agents Affiliated with this Home
-
P
Seller's Agent in 2022
Pioneer Group
Berkshire Hathaway HomeServices Realty Professionals
2 in this area
40 Total Sales
-
Judy Nevarez

Seller Co-Listing Agent in 2022
Judy Nevarez
Berkshire Hathaway HomeServices Realty Professionals
(413) 335-3243
3 in this area
40 Total Sales
-
Kempf-Vanderburgh Realty Consultants
K
Buyer's Agent in 2022
Kempf-Vanderburgh Realty Consultants
Kempf-Vanderburgh Realty Consultants, Inc.
21 in this area
307 Total Sales
-
Bill Fiore

Seller's Agent in 2018
Bill Fiore
William Raveis R.E. & Home Services
(413) 575-2297
3 in this area
88 Total Sales
Map
Source: MLS Property Information Network (MLS PIN)
MLS Number: 72387563
APN: SPRI-009705-000000-000017
- 68 Harmon Ave
- 63 Grandview St
- 27 Overlook Dr
- 156 Ashbrook St
- 48 Oregon St
- 134 Eddywood St
- 52 Gillette Cir
- 589 Allen St
- 169 Whittum Ave
- 23 Mary St
- 500 Roosevelt Ave
- 259 Gillette Ave
- 253 Gillette Ave
- 225 Gillette Ave
- 274 Abbott St
- 154 Kimberly Ave
- 1038 Sumner Ave
- 0 NS (24) Alden St
- 423 Orange St
- 416 Orange St
