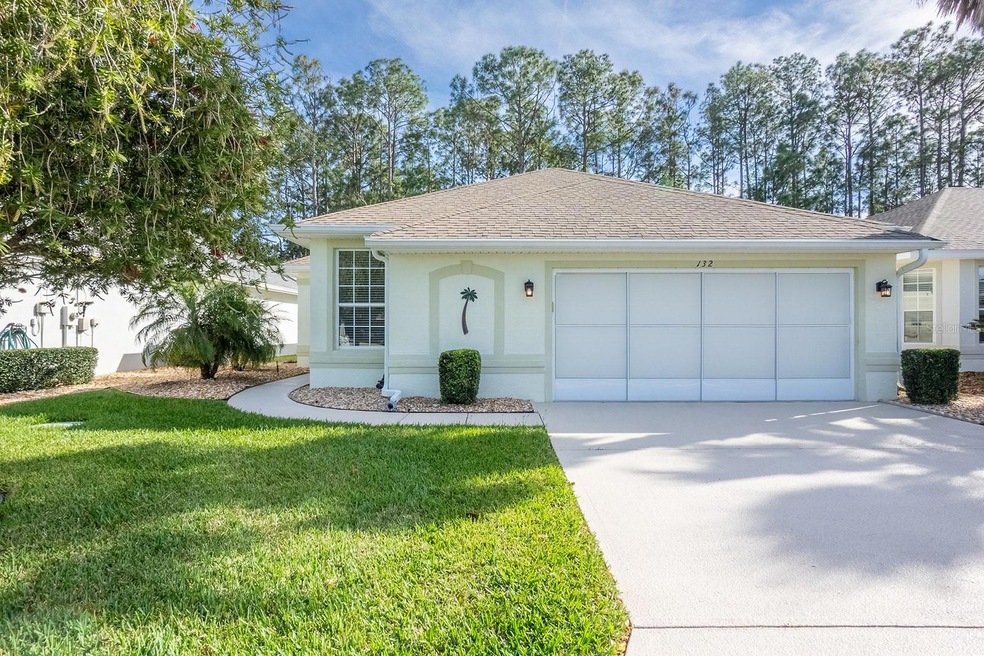
132 Raintree Cir Palm Coast, FL 32164
Highlights
- Gated Community
- View of Trees or Woods
- Vaulted Ceiling
- Indian Trails Middle School Rated A-
- Wooded Lot
- Traditional Architecture
About This Home
As of January 2025This Seagate Builder's Stratford model has been well cared for the owner recently had the lanai enclosed adding to the living space and installed a new front door. Rivergate is a great community with underground utilities and a community pool. Each home owner pays a HOA fee of $200.00 a month which covers mowing of lawns, weed whacking, trimming, edging, fertilizing 4 times each year, they trim your bushes and trees in your yard and maintain the community pool & common area. ***NEW ROOF HAS BEEN INSTALLED *** So sit back, relax and enjoy the peace, quiet and serenity you'll fine living "The Florida Life Style" in Rivergate!!!
Last Agent to Sell the Property
WATSON REALTY CORP License #703059 Listed on: 03/14/2024

Home Details
Home Type
- Single Family
Est. Annual Taxes
- $1,067
Year Built
- Built in 2005
Lot Details
- 5,500 Sq Ft Lot
- Lot Dimensions are 55x110
- North Facing Home
- Landscaped
- Metered Sprinkler System
- Wooded Lot
- Property is zoned MPD
HOA Fees
- $224 Monthly HOA Fees
Parking
- 2 Car Attached Garage
Home Design
- Traditional Architecture
- Slab Foundation
- Shingle Roof
- Block Exterior
- Stucco
Interior Spaces
- 1,788 Sq Ft Home
- Tray Ceiling
- Vaulted Ceiling
- Ceiling Fan
- Double Pane Windows
- Blinds
- Sliding Doors
- Living Room
- Formal Dining Room
- Views of Woods
Kitchen
- Eat-In Kitchen
- Range
- Microwave
- Dishwasher
- Solid Wood Cabinet
Flooring
- Carpet
- Laminate
- Ceramic Tile
Bedrooms and Bathrooms
- 3 Bedrooms
- Primary Bedroom on Main
- Split Bedroom Floorplan
- Walk-In Closet
- 2 Full Bathrooms
Laundry
- Laundry closet
- Dryer
- Washer
Outdoor Features
- Enclosed patio or porch
- Rain Gutters
- Private Mailbox
Utilities
- Central Heating and Cooling System
- Heat Pump System
- Thermostat
- Underground Utilities
- Electric Water Heater
- Pep-Holding Tank
Listing and Financial Details
- Visit Down Payment Resource Website
- Tax Lot 0770
- Assessor Parcel Number 07-11-31-5315-00000-0770
Community Details
Overview
- Association fees include pool, maintenance structure, ground maintenance
- Linda La Pierre Association, Phone Number (386) 439-0134
- Built by Seagate Home Builders
- Lehigh Woods Subdivision, Stratford Floorplan
- On-Site Maintenance
Recreation
- Community Pool
Security
- Gated Community
Ownership History
Purchase Details
Purchase Details
Home Financials for this Owner
Home Financials are based on the most recent Mortgage that was taken out on this home.Purchase Details
Purchase Details
Similar Homes in the area
Home Values in the Area
Average Home Value in this Area
Purchase History
| Date | Type | Sale Price | Title Company |
|---|---|---|---|
| Quit Claim Deed | $100 | None Listed On Document | |
| Quit Claim Deed | $100 | None Listed On Document | |
| Warranty Deed | $289,000 | Watson Title Services | |
| Warranty Deed | $289,000 | Watson Title Services | |
| Warranty Deed | $169,000 | Americas Choice Title Co | |
| Warranty Deed | $172,100 | Avis Title Ins Agency Inc |
Property History
| Date | Event | Price | Change | Sq Ft Price |
|---|---|---|---|---|
| 01/15/2025 01/15/25 | Sold | $289,000 | -3.3% | $162 / Sq Ft |
| 12/23/2024 12/23/24 | Pending | -- | -- | -- |
| 11/08/2024 11/08/24 | Price Changed | $299,000 | -3.2% | $167 / Sq Ft |
| 10/24/2024 10/24/24 | Price Changed | $309,000 | -4.9% | $173 / Sq Ft |
| 10/22/2024 10/22/24 | For Sale | $325,000 | 0.0% | $182 / Sq Ft |
| 10/21/2024 10/21/24 | Pending | -- | -- | -- |
| 10/15/2024 10/15/24 | For Sale | $325,000 | 0.0% | $182 / Sq Ft |
| 10/01/2024 10/01/24 | Pending | -- | -- | -- |
| 08/13/2024 08/13/24 | Price Changed | $325,000 | -3.0% | $182 / Sq Ft |
| 05/24/2024 05/24/24 | Price Changed | $335,000 | -2.9% | $187 / Sq Ft |
| 05/11/2024 05/11/24 | Price Changed | $345,000 | -2.8% | $193 / Sq Ft |
| 04/26/2024 04/26/24 | Price Changed | $355,000 | -2.7% | $199 / Sq Ft |
| 03/14/2024 03/14/24 | For Sale | $365,000 | -- | $204 / Sq Ft |
Tax History Compared to Growth
Tax History
| Year | Tax Paid | Tax Assessment Tax Assessment Total Assessment is a certain percentage of the fair market value that is determined by local assessors to be the total taxable value of land and additions on the property. | Land | Improvement |
|---|---|---|---|---|
| 2024 | $1,442 | $266,298 | $46,500 | $219,798 |
| 2023 | $1,442 | $154,502 | $0 | $0 |
| 2022 | $1,394 | $150,002 | $0 | $0 |
| 2021 | $1,354 | $145,633 | $0 | $0 |
| 2020 | $1,338 | $143,624 | $0 | $0 |
| 2019 | $1,299 | $140,395 | $0 | $0 |
| 2018 | $1,949 | $137,777 | $0 | $0 |
| 2017 | $1,898 | $134,943 | $0 | $0 |
| 2016 | $1,849 | $132,167 | $0 | $0 |
| 2015 | $2,702 | $131,549 | $0 | $0 |
| 2014 | $847 | $112,437 | $0 | $0 |
Agents Affiliated with this Home
-
SHERRY L. WHITE

Seller's Agent in 2025
SHERRY L. WHITE
WATSON REALTY CORP
(386) 503-2708
36 Total Sales
Map
Source: Stellar MLS
MLS Number: FC299063
APN: 07-11-31-5315-00000-0770
