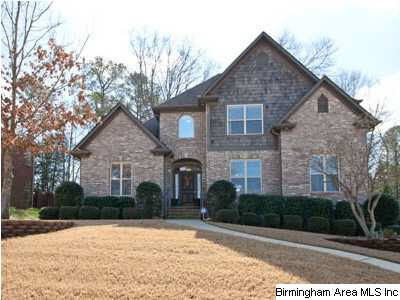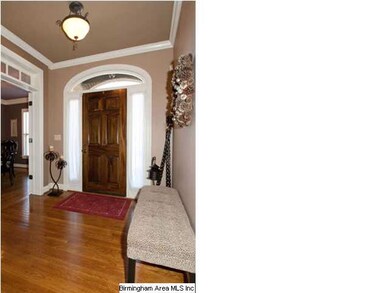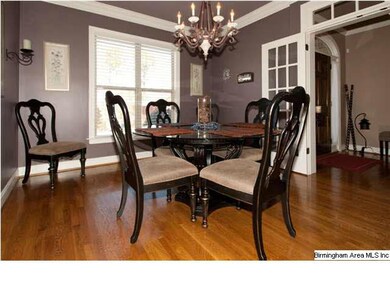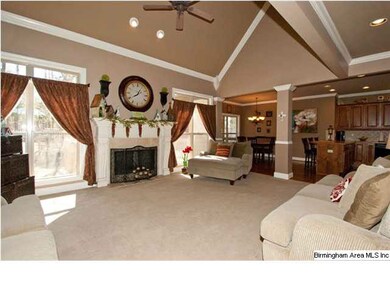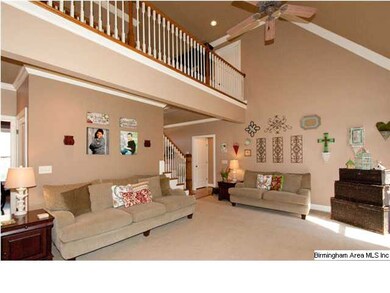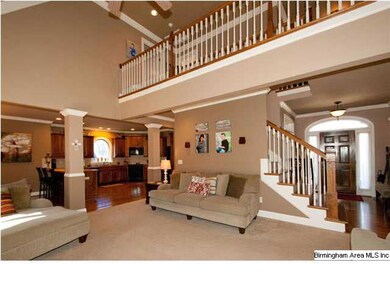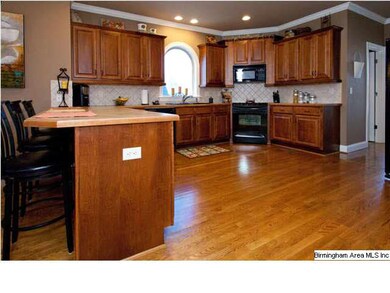
132 Red Bay Dr Maylene, AL 35114
Estimated Value: $403,228 - $489,000
Highlights
- Fishing
- Wind Turbine Power
- Deck
- Thompson Intermediate School Rated A-
- Lake Property
- Cathedral Ceiling
About This Home
As of July 2013A beautful home waiting for you. Large fenced yard, heavy shade. Full basement with two car garage and room for workshop. Garage has cabinets and shelving. Basement is finished with game room, full bath and kitchen bar. Lots of room to grow with large kitchen, breakfast area and sit at bar, lots of cabinets and double door pantry. Large walkin laundry room with lots of shelving.
Home Details
Home Type
- Single Family
Est. Annual Taxes
- $2,038
Year Built
- 2003
Lot Details
- Fenced Yard
- Interior Lot
- Few Trees
HOA Fees
- $21 Monthly HOA Fees
Parking
- 3 Car Garage
- Side Facing Garage
Home Design
- Brick Exterior Construction
- HardiePlank Siding
Interior Spaces
- 2-Story Property
- Smooth Ceilings
- Cathedral Ceiling
- Ceiling Fan
- Wood Burning Fireplace
- Marble Fireplace
- Gas Fireplace
- Double Pane Windows
- Family Room with Fireplace
- Home Office
- Loft
- Pull Down Stairs to Attic
Kitchen
- Breakfast Bar
- Stove
- Built-In Microwave
- Dishwasher
- Laminate Countertops
- Disposal
Flooring
- Wood
- Carpet
- Tile
Bedrooms and Bathrooms
- 3 Bedrooms
- Primary Bedroom on Main
- Walk-In Closet
- Split Vanities
- Hydromassage or Jetted Bathtub
- Bathtub and Shower Combination in Primary Bathroom
- Separate Shower
- Linen Closet In Bathroom
Laundry
- Laundry Room
- Laundry on main level
- Washer and Electric Dryer Hookup
Finished Basement
- Basement Fills Entire Space Under The House
- Recreation or Family Area in Basement
Eco-Friendly Details
- Wind Turbine Power
Outdoor Features
- Lake Property
- Deck
- Patio
- Exterior Lighting
Utilities
- Two cooling system units
- Forced Air Heating and Cooling System
- Two Heating Systems
- Underground Utilities
- Gas Water Heater
Listing and Financial Details
- Assessor Parcel Number 23-2-09-0-006067.000
Community Details
Recreation
- Community Playground
- Fishing
- Park
- Trails
Additional Features
- Community Barbecue Grill
Ownership History
Purchase Details
Home Financials for this Owner
Home Financials are based on the most recent Mortgage that was taken out on this home.Purchase Details
Home Financials for this Owner
Home Financials are based on the most recent Mortgage that was taken out on this home.Purchase Details
Purchase Details
Home Financials for this Owner
Home Financials are based on the most recent Mortgage that was taken out on this home.Purchase Details
Home Financials for this Owner
Home Financials are based on the most recent Mortgage that was taken out on this home.Purchase Details
Purchase Details
Home Financials for this Owner
Home Financials are based on the most recent Mortgage that was taken out on this home.Similar Homes in Maylene, AL
Home Values in the Area
Average Home Value in this Area
Purchase History
| Date | Buyer | Sale Price | Title Company |
|---|---|---|---|
| Festavan Cade Hill | $270,000 | None Available | |
| Gorbach Rick | $235,000 | None Available | |
| Federal National Mortgage Association | $291,924 | None Available | |
| Byford Richard | -- | Mid South Title Agency Inc | |
| Cartus Financial Corp | $304,400 | None Available | |
| Tune John S | $500 | -- | |
| Tune John S | $259,900 | -- |
Mortgage History
| Date | Status | Borrower | Loan Amount |
|---|---|---|---|
| Open | Festavan Cade Hill | $229,500 | |
| Previous Owner | Gorbach Rick | $223,250 | |
| Previous Owner | Byford Richard | $243,500 | |
| Previous Owner | Cartus Financial Corp | $60,850 | |
| Previous Owner | Tune John | $47,000 | |
| Previous Owner | Tune John S | $35,000 | |
| Previous Owner | Tune John S | $207,920 | |
| Previous Owner | Ken Underwood Classic Homes Inc | $218,000 | |
| Closed | Tune John S | $25,990 |
Property History
| Date | Event | Price | Change | Sq Ft Price |
|---|---|---|---|---|
| 07/17/2013 07/17/13 | Sold | $270,000 | -3.6% | -- |
| 06/21/2013 06/21/13 | Pending | -- | -- | -- |
| 02/25/2013 02/25/13 | For Sale | $280,000 | -- | -- |
Tax History Compared to Growth
Tax History
| Year | Tax Paid | Tax Assessment Tax Assessment Total Assessment is a certain percentage of the fair market value that is determined by local assessors to be the total taxable value of land and additions on the property. | Land | Improvement |
|---|---|---|---|---|
| 2024 | $2,038 | $37,740 | $0 | $0 |
| 2023 | $1,852 | $35,060 | $0 | $0 |
| 2022 | $1,713 | $32,480 | $0 | $0 |
| 2021 | $1,536 | $29,200 | $0 | $0 |
| 2020 | $1,508 | $0 | $0 | $0 |
| 2019 | $1,463 | $27,860 | $0 | $0 |
| 2017 | $1,444 | $27,500 | $0 | $0 |
| 2015 | $1,388 | $26,460 | $0 | $0 |
| 2014 | $1,309 | $25,000 | $0 | $0 |
Agents Affiliated with this Home
-
Cliff Glansen

Seller's Agent in 2013
Cliff Glansen
FlatFee.com
(954) 965-3990
16 in this area
5,931 Total Sales
-
Tim Mitchell

Buyer's Agent in 2013
Tim Mitchell
eXp Realty, LLC Central
(205) 305-8756
112 in this area
176 Total Sales
Map
Source: Greater Alabama MLS
MLS Number: 555354
APN: 23-2-09-0-006-067-000
- 137 Red Bay Dr
- 226 Lake Forest Way
- 1162 Eagle Dr
- 1166 Eagle Dr
- 1118 Eagle Dr
- 113 Red Bay Dr
- 128 Chinaberry Ln
- 133 Hickory St
- 142 Falling Waters Ln
- 452 Heathersage Rd
- 148 Carriage Dr
- 672 Kent Dairy Rd
- 321 Lacey Ave
- 780 Crider Rd
- 192 Kentwood Dr
- 104 Kentwood Trail Cir
- 1520 Tropical Cir
- 121 Sterling Gate Dr
- 104 Camden Cir
- 549 Ramsgate Dr
- 132 Red Bay Dr
- 136 Red Bay Dr
- 128 Red Bay Dr
- 233 Lake Forest Way
- 140 Red Bay Dr
- 205 Red Bay Ln
- 124 Red Bay Dr
- 133 Red Bay Dr
- 129 Red Bay Dr
- 238 Lake Forest Way
- 144 Red Bay Dr
- 144 Red Bay Dr Unit 557
- 125 Red Bay Dr
- 141 Red Bay Dr
- 229 Lake Forest Way
- 209 Red Bay Ln
- 209 Red Bay Ln Unit 53
- 120 Red Bay Dr
- 122 Water Elm Dr
- 145 Red Bay Dr
