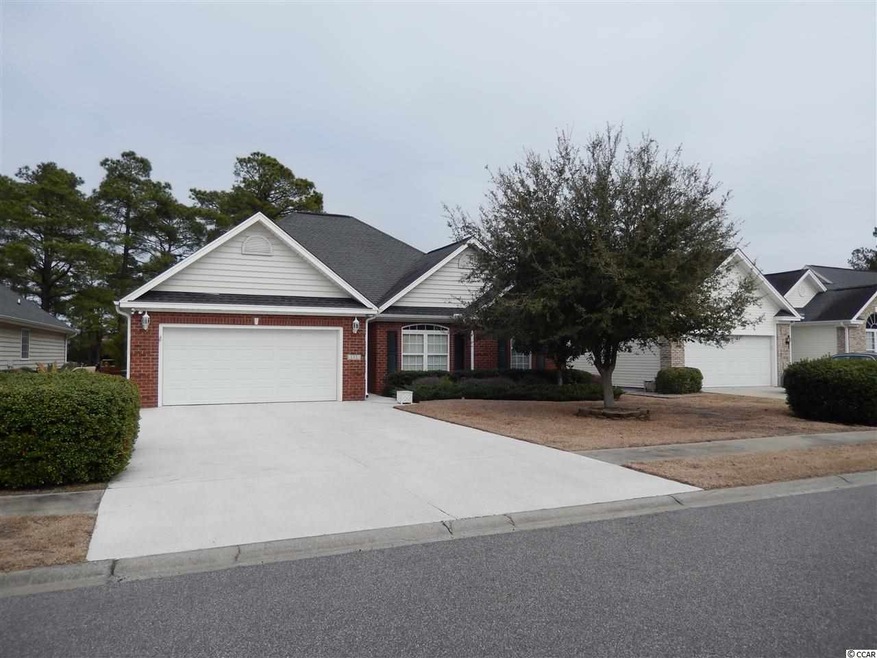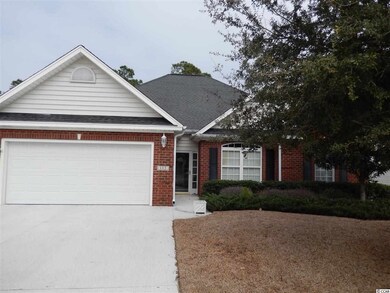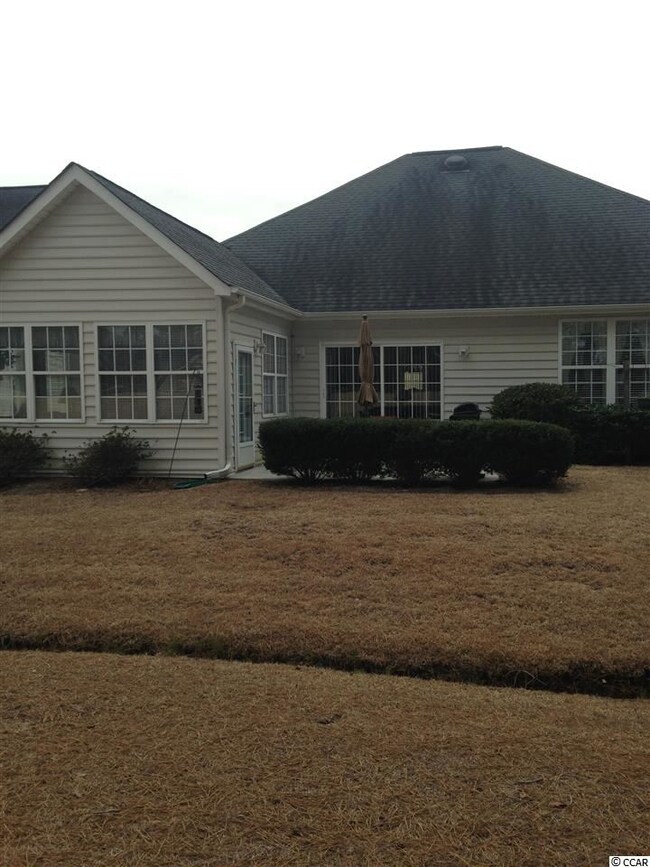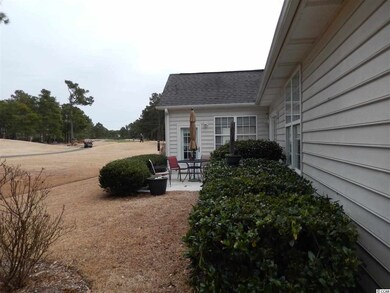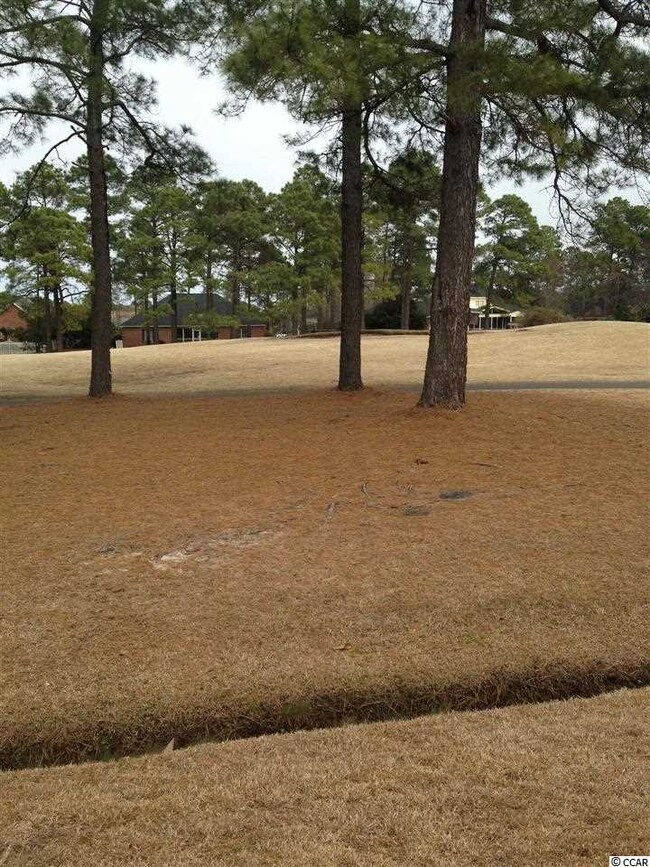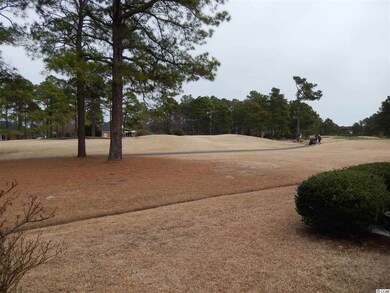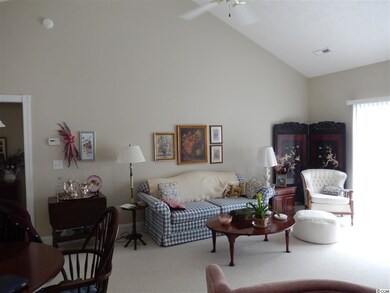
132 Regency Dr Conway, SC 29526
Highlights
- Vaulted Ceiling
- Ranch Style House
- Breakfast Area or Nook
- Carolina Forest Elementary School Rated A-
- Whirlpool Bathtub
- Front Porch
About This Home
As of April 2022PRICED TO SELL _ Very nice, well maintained home (built in 2004) in a small neighborhood called The Commons. This home is on the Burning Ridge Golf Course - enjoy your morning coffee watching the golfers play through. Split bedroom plan with open floor plan. Large vaulted great room (living/dining) and large kitchen with pantry, breakfast bar, separate breakfast area that opens to a vaulted three season's room. All appliances convey including washer and dryer. Every room has a ceiling fan. Nice master bedroom with tray ceiling, large master bath with whirlpool bath and separate shower, linen closet, and large walk-in closet. Neighborhood located minutes from 8 golf courses, colleges, Conway Medical Center, medical facilities, grocery stores, restaurants, and 501 Tanger Outlet Mall. And, you are just 8 miles to the ocean!
Last Agent to Sell the Property
Ellen Nagy
Century 21 McAlpine Associates License #21255 Listed on: 03/09/2015
Last Buyer's Agent
Ellen Nagy
Century 21 McAlpine Associates License #21255 Listed on: 03/09/2015
Home Details
Home Type
- Single Family
Est. Annual Taxes
- $3,953
Year Built
- Built in 2004
HOA Fees
- $47 Monthly HOA Fees
Parking
- 2 Car Attached Garage
- Garage Door Opener
Home Design
- Ranch Style House
- Brick Exterior Construction
- Slab Foundation
- Vinyl Siding
- Tile
Interior Spaces
- 1,675 Sq Ft Home
- Tray Ceiling
- Vaulted Ceiling
- Ceiling Fan
- Window Treatments
- Storm Doors
- Washer and Dryer
Kitchen
- Breakfast Area or Nook
- Breakfast Bar
- Range
- Microwave
- Dishwasher
- Disposal
Bedrooms and Bathrooms
- 3 Bedrooms
- Split Bedroom Floorplan
- Linen Closet
- Walk-In Closet
- 2 Full Bathrooms
- Dual Vanity Sinks in Primary Bathroom
- Whirlpool Bathtub
- Shower Only
Outdoor Features
- Patio
- Front Porch
Utilities
- Forced Air Heating and Cooling System
- Underground Utilities
- Water Heater
- Phone Available
- Cable TV Available
Additional Features
- Rectangular Lot
- Outside City Limits
Ownership History
Purchase Details
Purchase Details
Purchase Details
Home Financials for this Owner
Home Financials are based on the most recent Mortgage that was taken out on this home.Purchase Details
Home Financials for this Owner
Home Financials are based on the most recent Mortgage that was taken out on this home.Purchase Details
Purchase Details
Purchase Details
Home Financials for this Owner
Home Financials are based on the most recent Mortgage that was taken out on this home.Similar Homes in Conway, SC
Home Values in the Area
Average Home Value in this Area
Purchase History
| Date | Type | Sale Price | Title Company |
|---|---|---|---|
| Warranty Deed | $356,000 | -- | |
| Warranty Deed | -- | -- | |
| Warranty Deed | $335,000 | -- | |
| Deed | $179,900 | -- | |
| Deed | $175,900 | -- | |
| Deed | $25,000 | -- | |
| Deed | $365,000 | -- |
Mortgage History
| Date | Status | Loan Amount | Loan Type |
|---|---|---|---|
| Previous Owner | $237,000 | New Conventional | |
| Previous Owner | $50,000 | New Conventional | |
| Previous Owner | $165,000 | Purchase Money Mortgage |
Property History
| Date | Event | Price | Change | Sq Ft Price |
|---|---|---|---|---|
| 04/21/2022 04/21/22 | Sold | $335,000 | -9.4% | $176 / Sq Ft |
| 03/18/2022 03/18/22 | For Sale | $369,900 | +105.6% | $194 / Sq Ft |
| 04/20/2015 04/20/15 | Sold | $179,900 | 0.0% | $107 / Sq Ft |
| 03/24/2015 03/24/15 | Pending | -- | -- | -- |
| 03/09/2015 03/09/15 | For Sale | $179,900 | -- | $107 / Sq Ft |
Tax History Compared to Growth
Tax History
| Year | Tax Paid | Tax Assessment Tax Assessment Total Assessment is a certain percentage of the fair market value that is determined by local assessors to be the total taxable value of land and additions on the property. | Land | Improvement |
|---|---|---|---|---|
| 2024 | $3,953 | $8,908 | $1,600 | $7,308 |
| 2023 | $3,953 | $8,908 | $1,600 | $7,308 |
| 2021 | $743 | $8,908 | $1,600 | $7,308 |
| 2020 | $528 | $7,564 | $1,600 | $5,964 |
| 2019 | $528 | $7,564 | $1,600 | $5,964 |
| 2018 | $0 | $6,728 | $1,600 | $5,128 |
| 2017 | $453 | $6,728 | $1,600 | $5,128 |
| 2016 | $0 | $6,728 | $1,600 | $5,128 |
| 2015 | -- | $10,092 | $2,400 | $7,692 |
| 2014 | $419 | $6,728 | $1,600 | $5,128 |
Agents Affiliated with this Home
-

Seller's Agent in 2022
Stacey Campbell
RE/MAX
(843) 267-5722
12 in this area
193 Total Sales
-
E
Seller's Agent in 2015
Ellen Nagy
Century 21 McAlpine Associates
Map
Source: Coastal Carolinas Association of REALTORS®
MLS Number: 1504804
APN: 40007020040
- 158 Regency Dr
- 618 Trawler Bay Ct
- 8223 Forest Lake Dr
- 542 Sand Ridge Rd
- Lot 3 Myrtle Ridge Dr
- Lot 2 Myrtle Ridge Dr
- Lot 1 Myrtle Ridge Dr
- 8209 Timber Ridge Rd
- 763 Eastridge Dr
- 8207 Timber Ridge Rd
- 754 Eastridge Dr
- 2050 Eastlynn Dr
- 83 Wellspring Dr
- 1388 Gailard Dr Unit Castlewood
- 3008 Thoroughfare Ct
- 2043 Eastlynn Dr
- 2061 Ridgedale Dr
- 216 Walden Lake Rd
- 594 Woodholme Dr
- 1412 Gailard Dr
