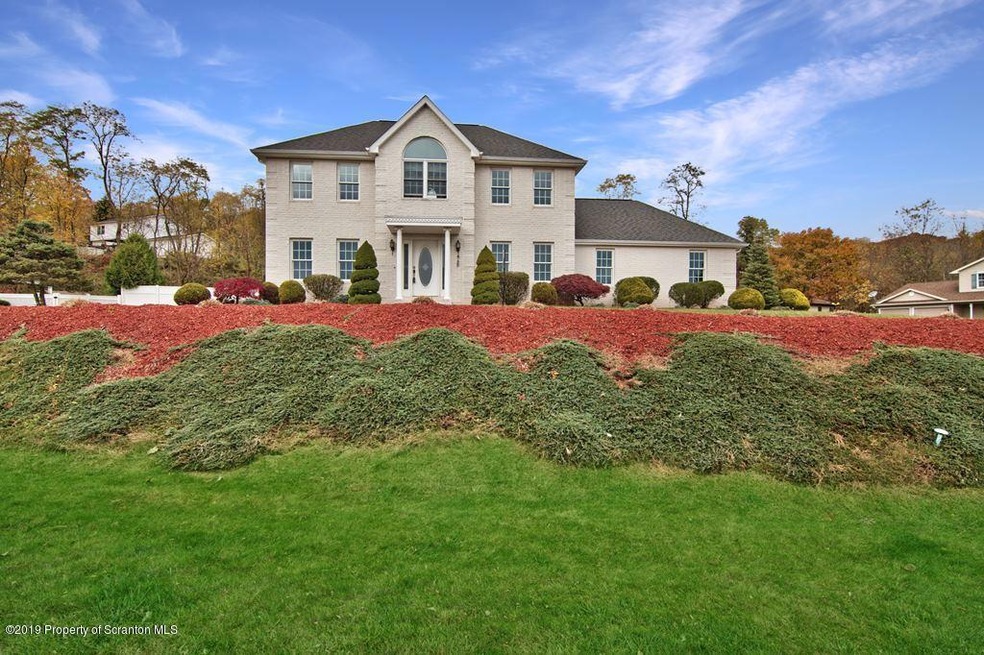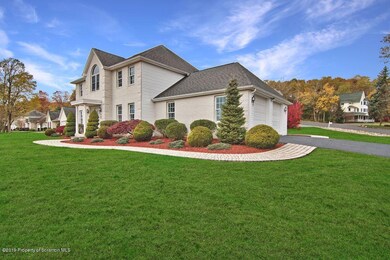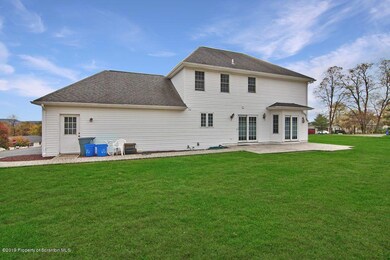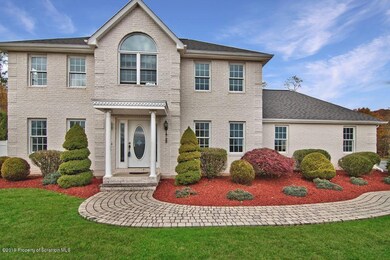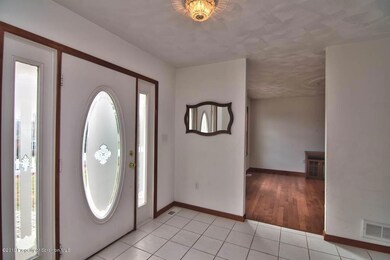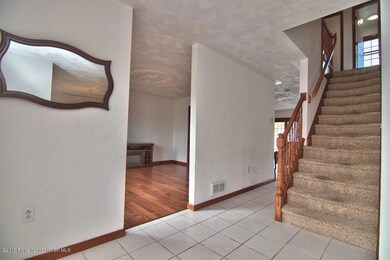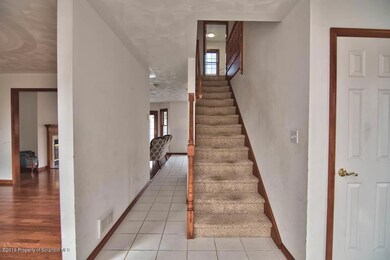
132 Ridgeview Dr Scranton, PA 18504
West Mountain NeighborhoodEstimated Value: $211,940 - $407,000
Highlights
- Spa
- Wood Flooring
- Walk-In Closet
- Colonial Architecture
- Corner Lot
- Spa Bath
About This Home
As of February 2020Classic colonial flanked by formal living and dining rooms, kitchen with breakfast nook opens to FR, patio doors to concrete patio. Three nicely sized BR's with ample closets, including master suite complete with luxurious bath, large walk-in closet.Landscaped yard, paver patio, basement has stairway in garage for easy access.Attic crawls in garage and on 2nd flr., Baths: 1 Half Lev 1,Modern,2+ Bath Lev 2, Beds: 2+ Bed 2nd, SqFt Fin - Main: 1102.00, SqFt Fin - 3rd: 0.00, Tax Information: Available, Formal Dining Room: Y, Modern Kitchen: Y, Breakfast Room: Y, SqFt Fin - 2nd: 1102.00
Last Agent to Sell the Property
REALTY NETWORK GROUP License #AB045764A Listed on: 10/28/2019
Last Buyer's Agent
Hollie Hunter Suraci
Coldwell Banker Town & Country Properties Blakely
Home Details
Home Type
- Single Family
Year Built
- Built in 1998
Lot Details
- 0.28 Acre Lot
- Lot Dimensions are 73x130x107x35x120
- Landscaped
- Corner Lot
Parking
- 2 Car Garage
- Off-Street Parking
Home Design
- Colonial Architecture
- Brick Exterior Construction
- Poured Concrete
- Fire Rated Drywall
- Wood Roof
- Composition Roof
- Vinyl Siding
Interior Spaces
- 2,204 Sq Ft Home
- 2-Story Property
- Gas Fireplace
- Insulated Windows
Kitchen
- Electric Oven
- Electric Range
- Microwave
- Dishwasher
Flooring
- Wood
- Carpet
- Concrete
- Ceramic Tile
Bedrooms and Bathrooms
- 3 Bedrooms
- Walk-In Closet
- Spa Bath
Basement
- Basement Fills Entire Space Under The House
- Interior and Exterior Basement Entry
Outdoor Features
- Spa
- Patio
Utilities
- Forced Air Heating and Cooling System
- Heating System Uses Natural Gas
Community Details
- Fawnwood Estates Subdivision
Listing and Financial Details
- Assessor Parcel Number 1330405000129
- $25,000 per year additional tax assessments
Ownership History
Purchase Details
Home Financials for this Owner
Home Financials are based on the most recent Mortgage that was taken out on this home.Purchase Details
Similar Homes in Scranton, PA
Home Values in the Area
Average Home Value in this Area
Purchase History
| Date | Buyer | Sale Price | Title Company |
|---|---|---|---|
| Hallock Christopher James | $240,500 | Keystone Abstract Serv Inc | |
| Malley Patrick M O | -- | None Available |
Mortgage History
| Date | Status | Borrower | Loan Amount |
|---|---|---|---|
| Open | Hallock Christopher James | $50,000 | |
| Open | Hallock Christopher James | $216,450 | |
| Previous Owner | Malley Patrick M O | $150,000 |
Property History
| Date | Event | Price | Change | Sq Ft Price |
|---|---|---|---|---|
| 02/12/2020 02/12/20 | Sold | $240,500 | -1.8% | $109 / Sq Ft |
| 01/21/2020 01/21/20 | Pending | -- | -- | -- |
| 10/28/2019 10/28/19 | For Sale | $244,900 | -- | $111 / Sq Ft |
Tax History Compared to Growth
Tax History
| Year | Tax Paid | Tax Assessment Tax Assessment Total Assessment is a certain percentage of the fair market value that is determined by local assessors to be the total taxable value of land and additions on the property. | Land | Improvement |
|---|---|---|---|---|
| 2025 | $8,244 | $25,000 | $5,000 | $20,000 |
| 2024 | $7,547 | $25,000 | $5,000 | $20,000 |
| 2023 | $7,547 | $25,000 | $5,000 | $20,000 |
| 2022 | $7,382 | $25,000 | $5,000 | $20,000 |
| 2021 | $7,382 | $25,000 | $5,000 | $20,000 |
| 2020 | $7,247 | $25,000 | $5,000 | $20,000 |
| 2019 | $6,821 | $25,000 | $5,000 | $20,000 |
| 2018 | $6,821 | $25,000 | $5,000 | $20,000 |
| 2017 | $6,704 | $25,000 | $5,000 | $20,000 |
| 2016 | $2,174 | $25,000 | $5,000 | $20,000 |
| 2015 | $4,739 | $25,000 | $5,000 | $20,000 |
| 2014 | -- | $25,000 | $5,000 | $20,000 |
Agents Affiliated with this Home
-
Ann Cappellini

Seller's Agent in 2020
Ann Cappellini
REALTY NETWORK GROUP
(570) 575-2333
2 in this area
153 Total Sales
-
H
Buyer's Agent in 2020
Hollie Hunter Suraci
Coldwell Banker Town & Country Properties Blakely
Map
Source: Greater Scranton Board of REALTORS®
MLS Number: GSB195175
APN: 1330405000129
- 394 N Keyser Ave
- 320 N Horatio Ave
- 515 Parallel Dr
- 384 N Keyser Ave
- 0 N Sekol Ave L 2
- 2749 Jackson St
- 2833 Frink St
- 2052 Farr St
- 295 Crisp Ave
- 0 Crisp Ave and Division St Unit 22-3646
- 120 N Van Buren Ave
- 217 N Everett Ave
- 1707 Hawthorne St
- 705 N Rebecca Ave
- 328 N Fillmore Ave
- 534-536 N Garfield Ave
- 523 N Rebecca Ave
- 115 Morris Ave
- 454 S Keyser Ave Unit K
- 116 Little Spike Way Unit L 40
- 132 Ridgeview Dr
- 25 Forest Glen Dr
- 130 Ridgeview Dr
- 131 Ridgeview Dr
- 28 Forest Glen Dr
- 150 Ridgeview Dr
- 26 Forest Glen Dr
- 128 Ridgeview Dr
- 108 Dogwood Cir
- 30 Forest Glen Dr
- 127 Ridgeview Dr
- 32 Forest Glen Dr
- 102 Dogwood Cir
- 19 Forest Glen Dr
- 126 Ridgeview Dr
- 29 Forest Glen Dr
- 34 Forest Glen Dr
- 125 Ridgeview Dr
- 36 Forest Glen Dr
- 3 Overbrook Cir
