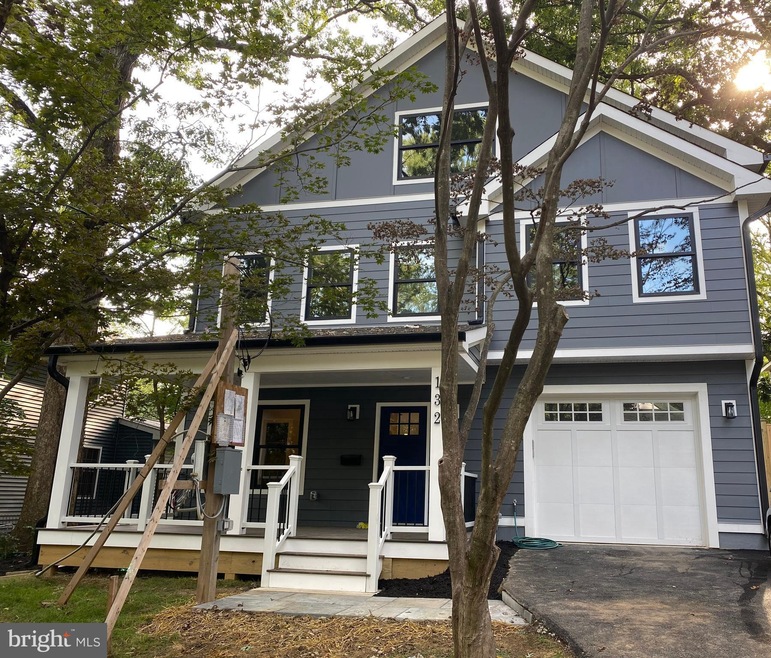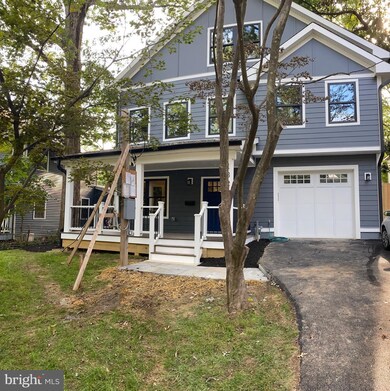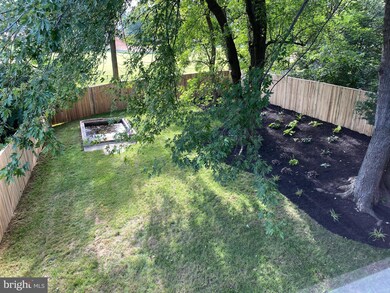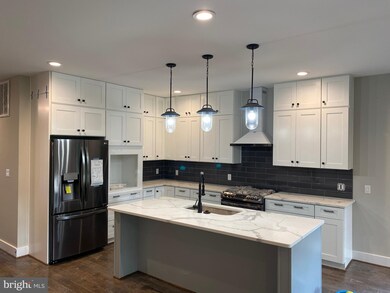
132 Ritchie Ave Silver Spring, MD 20910
Highlights
- Gourmet Kitchen
- Open Floorplan
- Traditional Architecture
- Takoma Park Elementary School Rated A-
- Recreation Room
- 4-minute walk to Heffner Park
About This Home
As of October 2020Better than ever in this convenient but quiet street, come see this amazing 5 bedroom. 3 1/2 bath home with over 3000 finished recently completed expanded/renovated square feet sitting on a spacious private lot in a location convenient to it all (DC, Takoma Park and Silver Spring downtown, restaurants. METRO etc. Approach this home and immediately see the care and detail given to this great porch and driveway leading into the main floor that offers a 5th bedroom/home office option that leads into the "Main Event" of the open kitchen concept with quartz counters and island, custom upgraded cabinets to ceiling, upgraded stainless appliances (microwave, dishwasher, refrigerator, slide in gas range/oven, over hood and sink in island with a large pantry around the corner. Then... this all opens up to today's desired open concept living space to use as you want for living/dining/family room with a gas fireplace that looks out the back to what looks like a painted picture or peace and quiet. Go out in the back yard for many options in this perfect rectangle lot that backs to privacy of the back of Takoma Middle's open space. The floors are White Oak Hardwoods including master and 2nd floor hallway and wood stairs and customer iron stair rails bring a modern and elegant feel to this home. The second floor offers 4 bedrooms including a master bedroom made for pampering and luxury including elegant bathroom with large custom shower, upgraded vanity and two large closets (one large walk in. In addition the 3 other spacious bedrooms offer a "Jack and Jill" bathroom between two bedrooms and a back bedroom comparable to a second master with another walk in closet and amazing custom bathroom. Finally, take a walk up to the 3rd floor for a spacious open space for more entertaining space or break it up to many uses with a wet bar and storage. The garage offers space for a large car as well as lots of storage. You will fall in love with this home the minute you enter with endless possibilities for living, entertaining and lounging. Lots of storage options! Hardieplank siding and pvc trim on outside, new roof and new upgraded black windows. Dual zone HVAC all new. Listing agent is a member of the owner LLC.
Last Agent to Sell the Property
Keller Williams Capital Properties Listed on: 09/14/2020

Home Details
Home Type
- Single Family
Est. Annual Taxes
- $6,869
Year Built
- Built in 1932 | Remodeled in 2020
Lot Details
- 8,901 Sq Ft Lot
- Property is Fully Fenced
- Property is in excellent condition
- Property is zoned R60
Parking
- 1 Car Direct Access Garage
- 4 Driveway Spaces
- Oversized Parking
- Parking Storage or Cabinetry
- Front Facing Garage
- Garage Door Opener
- On-Street Parking
Home Design
- Traditional Architecture
- Asphalt Roof
- Vinyl Siding
- HardiePlank Type
Interior Spaces
- 3,000 Sq Ft Home
- Property has 3 Levels
- Open Floorplan
- Wet Bar
- Ceiling Fan
- Recessed Lighting
- Gas Fireplace
- Recreation Room
- Game Room
Kitchen
- Gourmet Kitchen
- Gas Oven or Range
- <<builtInMicrowave>>
- Ice Maker
- Dishwasher
- Stainless Steel Appliances
- Kitchen Island
- Disposal
Flooring
- Wood
- Carpet
Bedrooms and Bathrooms
- Walk-In Closet
Laundry
- Laundry Room
- Dryer
- Washer
Location
- Urban Location
Schools
- Takoma Park Elementary And Middle School
- Montgomery Blair High School
Utilities
- Zoned Heating and Cooling System
- Heat Pump System
- Natural Gas Water Heater
Community Details
- No Home Owners Association
- Takoma Park Subdivision
Listing and Financial Details
- Tax Lot P12
- Assessor Parcel Number 161301077555
Ownership History
Purchase Details
Home Financials for this Owner
Home Financials are based on the most recent Mortgage that was taken out on this home.Purchase Details
Home Financials for this Owner
Home Financials are based on the most recent Mortgage that was taken out on this home.Purchase Details
Purchase Details
Purchase Details
Purchase Details
Purchase Details
Similar Homes in the area
Home Values in the Area
Average Home Value in this Area
Purchase History
| Date | Type | Sale Price | Title Company |
|---|---|---|---|
| Deed | $1,110,000 | Multiple | |
| Deed | $370,000 | Pinnacle Title & Escrow Inc | |
| Deed | $351,440 | -- | |
| Deed | $351,440 | -- | |
| Deed | $315,000 | -- | |
| Deed | $315,000 | -- | |
| Deed | $140,000 | -- |
Mortgage History
| Date | Status | Loan Amount | Loan Type |
|---|---|---|---|
| Previous Owner | $765,400 | New Conventional | |
| Previous Owner | $568,210 | Purchase Money Mortgage | |
| Previous Owner | $150,000 | New Conventional | |
| Previous Owner | $332,000 | Stand Alone Refi Refinance Of Original Loan |
Property History
| Date | Event | Price | Change | Sq Ft Price |
|---|---|---|---|---|
| 10/16/2020 10/16/20 | Sold | $1,110,000 | +0.9% | $370 / Sq Ft |
| 09/14/2020 09/14/20 | Pending | -- | -- | -- |
| 09/14/2020 09/14/20 | Price Changed | $1,100,000 | 0.0% | $367 / Sq Ft |
| 09/14/2020 09/14/20 | For Sale | $1,100,000 | +197.3% | $367 / Sq Ft |
| 04/15/2019 04/15/19 | Sold | $370,000 | -7.5% | $385 / Sq Ft |
| 03/07/2019 03/07/19 | Pending | -- | -- | -- |
| 02/20/2019 02/20/19 | For Sale | $399,900 | 0.0% | $417 / Sq Ft |
| 02/09/2019 02/09/19 | Pending | -- | -- | -- |
| 01/29/2019 01/29/19 | Price Changed | $399,900 | -5.9% | $417 / Sq Ft |
| 01/22/2019 01/22/19 | For Sale | $424,900 | -- | $443 / Sq Ft |
Tax History Compared to Growth
Tax History
| Year | Tax Paid | Tax Assessment Tax Assessment Total Assessment is a certain percentage of the fair market value that is determined by local assessors to be the total taxable value of land and additions on the property. | Land | Improvement |
|---|---|---|---|---|
| 2024 | $18,356 | $1,068,400 | $354,200 | $714,200 |
| 2023 | $17,428 | $1,054,467 | $0 | $0 |
| 2022 | $16,571 | $1,040,533 | $0 | $0 |
| 2021 | $12,881 | $425,900 | $354,200 | $71,700 |
| 2020 | $6,309 | $418,633 | $0 | $0 |
| 2019 | $6,177 | $411,367 | $0 | $0 |
| 2018 | $6,028 | $404,100 | $354,200 | $49,900 |
| 2017 | $5,087 | $371,000 | $0 | $0 |
| 2016 | $4,620 | $337,900 | $0 | $0 |
| 2015 | $4,620 | $304,800 | $0 | $0 |
| 2014 | $4,620 | $304,800 | $0 | $0 |
Agents Affiliated with this Home
-
Douglas Lunenfeld

Seller's Agent in 2020
Douglas Lunenfeld
Keller Williams Capital Properties
(240) 994-8117
2 in this area
89 Total Sales
-
Barak Sky

Buyer's Agent in 2020
Barak Sky
Long & Foster
(301) 742-5759
39 in this area
817 Total Sales
-
Anna Mackler

Buyer Co-Listing Agent in 2020
Anna Mackler
Long & Foster
(202) 946-8300
42 in this area
267 Total Sales
-
Lukas Iraola

Seller's Agent in 2019
Lukas Iraola
Compass
(301) 455-2475
1 in this area
91 Total Sales
Map
Source: Bright MLS
MLS Number: MDMC724866
APN: 13-01077555
- 111 Sunnyside Rd
- 114 Geneva Ave
- 620 Mississippi Ave
- 614 Sligo Ave Unit 211
- 614 Sligo Ave Unit 504
- 614 Sligo Ave Unit 508
- 614 Sligo Ave Unit 303
- 713 Ritchie Ave
- 8101 Sligo Creek Pkwy
- 8008 Park Crest Dr
- 8103 Piney Branch Rd
- 514 Silver Spring Ave
- 7527 Maple Ave Unit 4
- 7812 Takoma Ave
- 8215 Schrider St
- 116 Lee Ave Unit 303
- 116 Lee Ave
- 7411 Piney Branch Rd
- 500 Thayer Ave Unit 403
- 8216 Nolte Ave






