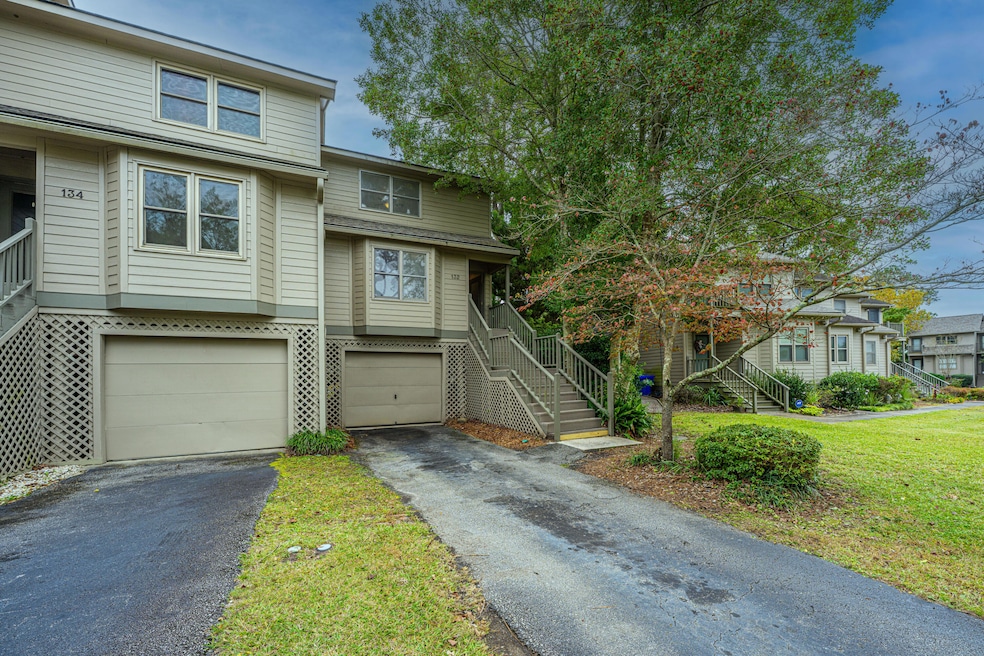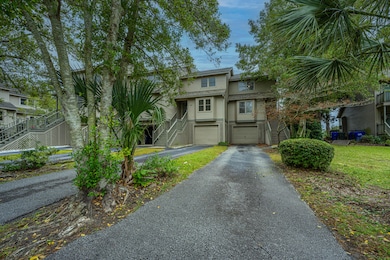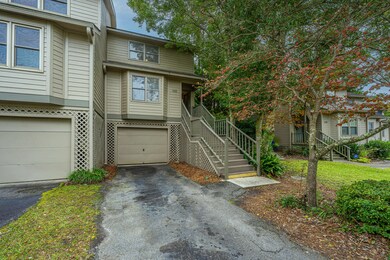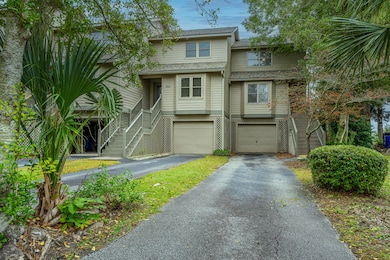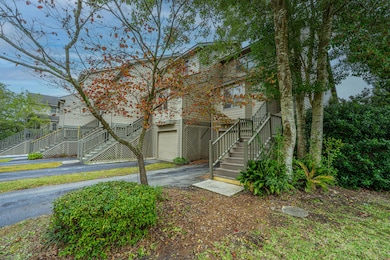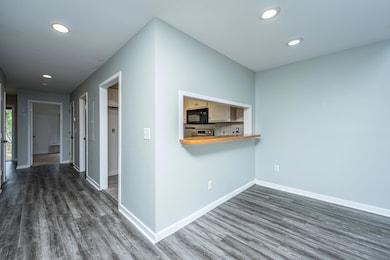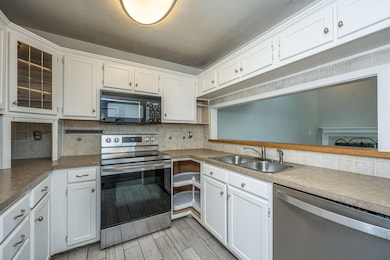132 River Breeze Dr Unit M132 Charleston, SC 29407
Dupont Station NeighborhoodEstimated payment $2,823/month
Highlights
- Clubhouse
- Deck
- Community Pool
- Oakland Elementary School Rated A-
- Vaulted Ceiling
- Tennis Courts
About This Home
Fantastic West Ashley Townhome with Stono River Views!Enjoy peaceful water views right from your backyard in this hidden West Ashley gem. Tucked away in the desirable Waterway South community, this townhome offers both comfort and opportunity.The inviting main floor features a spacious living area with vaulted ceilings, and a cozy fireplace. Sliding glass doors open to a back deck overlooking the Stono River--perfect for grilling, entertaining, or simply soaking in the Lowcountry beauty. The kitchen overlooks the main living space, creating an open and airy feel. A guest bedroom, full bath, and convenient laundry closet complete the first floor.Upstairs, the primary suite serves as a private retreat with generous closet space and tranquil views. The kitchen and baths are ready foryour updates, offering a blank canvas to personalize and make your own. With a little creativity, this property can easily be transformed into something truly special.
Waterway South offers a relaxed, coastal lifestyle with a community pool, tennis courts, and clubhouse just steps away. Homeowners appreciate the ample storage, two-car drive-under garage, and off-street parking. The location can't be beatonly minutes from downtown Charleston, shopping, dining, and the beaches.
Whether you're seeking a Lowcountry getaway or your next full-time home, this property blends comfort, water views, and easy living in one exceptional package.
Home Details
Home Type
- Single Family
Est. Annual Taxes
- $1,267
Year Built
- Built in 1988
HOA Fees
- $635 Monthly HOA Fees
Parking
- 2 Car Garage
- Off-Street Parking
Home Design
- Raised Foundation
- Architectural Shingle Roof
- Cement Siding
Interior Spaces
- 1,400 Sq Ft Home
- 2-Story Property
- Smooth Ceilings
- Vaulted Ceiling
- Ceiling Fan
- Skylights
- Living Room with Fireplace
- Combination Dining and Living Room
- Luxury Vinyl Plank Tile Flooring
- Electric Cooktop
- Washer and Electric Dryer Hookup
Bedrooms and Bathrooms
- 3 Bedrooms
- 2 Full Bathrooms
Schools
- Oakland Elementary School
- C E Williams Middle School
- West Ashley High School
Utilities
- Central Heating and Cooling System
- Heat Pump System
Additional Features
- Deck
- Tidal Wetland on Lot
Community Details
Overview
- Waterway South Subdivision
Amenities
- Clubhouse
Recreation
- Tennis Courts
- Community Pool
Map
Home Values in the Area
Average Home Value in this Area
Tax History
| Year | Tax Paid | Tax Assessment Tax Assessment Total Assessment is a certain percentage of the fair market value that is determined by local assessors to be the total taxable value of land and additions on the property. | Land | Improvement |
|---|---|---|---|---|
| 2024 | $1,267 | $9,050 | $0 | $0 |
| 2023 | $1,267 | $9,050 | $0 | $0 |
| 2022 | $1,159 | $9,050 | $0 | $0 |
| 2021 | $1,213 | $9,050 | $0 | $0 |
| 2020 | $1,256 | $9,050 | $0 | $0 |
| 2019 | $1,123 | $7,870 | $0 | $0 |
| 2017 | $1,086 | $7,870 | $0 | $0 |
| 2016 | $1,043 | $7,870 | $0 | $0 |
| 2015 | $1,076 | $7,870 | $0 | $0 |
| 2014 | $927 | $0 | $0 | $0 |
| 2011 | -- | $0 | $0 | $0 |
Property History
| Date | Event | Price | List to Sale | Price per Sq Ft |
|---|---|---|---|---|
| 10/31/2025 10/31/25 | For Sale | $395,000 | -- | $282 / Sq Ft |
Purchase History
| Date | Type | Sale Price | Title Company |
|---|---|---|---|
| Deed | -- | None Available | |
| Deed Of Distribution | -- | None Available |
Mortgage History
| Date | Status | Loan Amount | Loan Type |
|---|---|---|---|
| Open | $25,000 | Credit Line Revolving | |
| Closed | $25,000 | Credit Line Revolving |
Source: CHS Regional MLS
MLS Number: 25029232
APN: 350-13-00-246
- 198 River Breeze Dr Unit 75
- 205 River Breeze Dr Unit A205
- 2007 Boeing Ave
- 301 Culver Ave
- 1866 Capri Dr
- 3006 S Shore Dr
- 3020 S Shore Dr
- 3097 S Shore Dr
- 335 Clayton Dr
- 339 Clayton Dr
- 374 Culver Ave
- 439 Geddes Ave
- 447 Geddes Ave
- 498 Cessna Ave
- 486 Cessna Ave
- 507 Stinson Dr Unit 8d
- 507 Stinson Dr Unit 7f
- 507 Stinson Dr Unit 10d
- 507 Stinson Dr Unit E8
- 185 Wappoo Rd
- 166 River Breeze Dr Unit 166RiverBreeze
- 313 Curtiss Ave
- 1757 Skinner Ave Unit B
- 1757 Skinner Ave Unit A
- 507 Stinson Dr Unit D
- 507 Stinson Dr Unit 2
- 1728 Pinckney Park Dr Unit B
- 1923 1st Dr
- 623 End St
- 1661-1687 Mulberry St
- 415 Parkdale Dr Unit 8F
- 415 Parkdale Dr Unit 16E
- 1715-1735 Grech St
- 507 Parkdale Dr Unit H
- 1511 Mulberry St
- 3100 Ashley Town Center Dr
- 1916 Sam Rittenberg Blvd
- 356 Canterbury Rd
- 885 Castlewood Blvd
- 1326 Jackwood Ct
