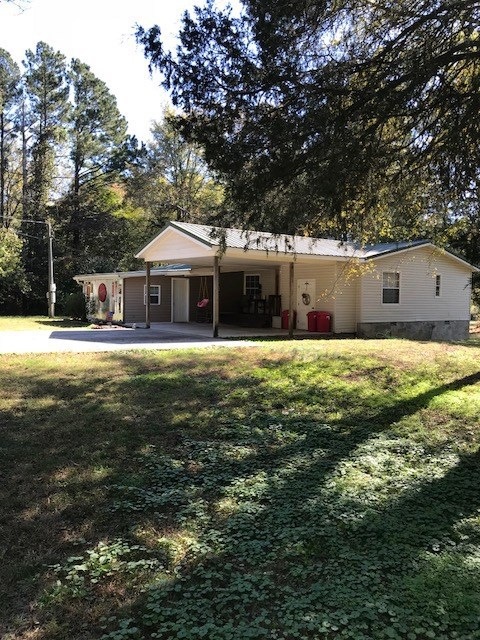
$250,000
- 3 Beds
- 2 Baths
- 1,256 Sq Ft
- 921 Marshall Fuller Rd
- Dallas, GA
Brand-new 3 bed, 2 bath home on nearly an acre with everything freshly installed—roof, HVAC, appliances, floors, and more. With 1,264 sqft of open living space, it features a split-bedroom layout, large kitchen island, walk-in closet, and modern finishes throughout. Concrete driveway coming soon—just waiting on final power and inspection, and it’s ready to go!
Cody White Atlanta Communities
