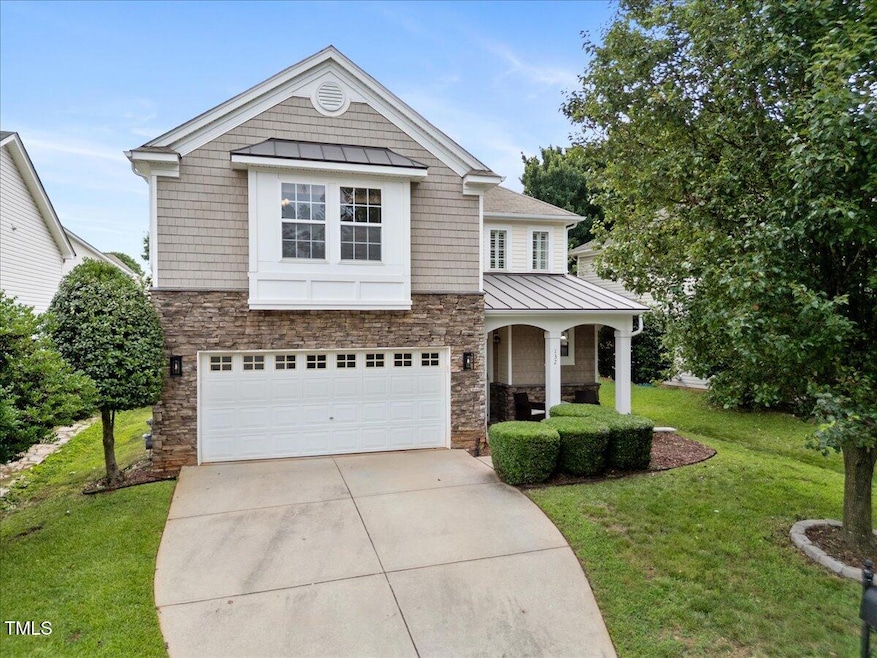132 Ryder Cup Cir Raleigh, NC 27603
Estimated payment $2,386/month
Highlights
- Traditional Architecture
- 2 Car Attached Garage
- Brick or Stone Mason
- Front Porch
- Eat-In Kitchen
- Soaking Tub
About This Home
*SELLER OPEN TO 2/1 BUY DOWN INCENTIVE*
Located in the desirable Eagle Ridge golf course community, this well-maintained 3-bedroom, 2.5-bathroom home offers comfort, charm, and room to make it truly your own. HVAC and Water Heater are estimated to be 2016 and 2019 respectively. Age of Roof is unknown by sellers, but is not known to have issues.
Step inside to an open-concept layout filled with natural light. The living room features a cozy fireplace, while the eat-in kitchen offers backyard views—perfect for casual meals, entertaining, or everyday life. Outside, enjoy a fully fenced backyard ideal for pets, play, or relaxing weekends.
Upstairs, the primary suite is a true retreat, featuring elevated ceilings that enhance the spacious feel, a large walk-in closet, and an ensuite bath with soaking tub and separate shower. Two additional bedrooms provide flexibility for guests, a home office, or play space.
With natural gas available and strong foundational features, this home offers the ability to add your personal touches at your pace—all within a golf course community known for its amenities and location.
Home Details
Home Type
- Single Family
Est. Annual Taxes
- $3,833
Year Built
- Built in 2006
Lot Details
- 4,792 Sq Ft Lot
- Back Yard Fenced
- Landscaped
HOA Fees
- $42 Monthly HOA Fees
Parking
- 2 Car Attached Garage
- Front Facing Garage
- Garage Door Opener
- Private Driveway
Home Design
- Traditional Architecture
- Brick or Stone Mason
- Slab Foundation
- Shingle Roof
- Vinyl Siding
- Stone
Interior Spaces
- 1,802 Sq Ft Home
- 2-Story Property
- Smooth Ceilings
- Ceiling Fan
- Gas Log Fireplace
- Entrance Foyer
- Family Room with Fireplace
- Living Room
- Dining Room
- Basement
- Crawl Space
- Fire and Smoke Detector
Kitchen
- Eat-In Kitchen
- Electric Range
- Microwave
- Plumbed For Ice Maker
- Dishwasher
Flooring
- Carpet
- Vinyl
Bedrooms and Bathrooms
- 3 Bedrooms
- Walk-In Closet
- Soaking Tub
Laundry
- Laundry Room
- Laundry on upper level
Outdoor Features
- Rain Gutters
- Front Porch
Schools
- Vance Elementary School
- North Garner Middle School
- Garner High School
Utilities
- Zoned Cooling
- Heat Pump System
- Electric Water Heater
Community Details
- Eagle Ridge HOA, Phone Number (919) 461-0102
- Eagle Ridge Subdivision
Listing and Financial Details
- Assessor Parcel Number 0699987390
Map
Home Values in the Area
Average Home Value in this Area
Tax History
| Year | Tax Paid | Tax Assessment Tax Assessment Total Assessment is a certain percentage of the fair market value that is determined by local assessors to be the total taxable value of land and additions on the property. | Land | Improvement |
|---|---|---|---|---|
| 2025 | $3,846 | $368,939 | $90,000 | $278,939 |
| 2024 | $3,833 | $368,939 | $90,000 | $278,939 |
| 2023 | $3,019 | $233,554 | $40,000 | $193,554 |
| 2022 | $2,756 | $233,554 | $40,000 | $193,554 |
| 2021 | $2,617 | $233,554 | $40,000 | $193,554 |
| 2020 | $2,582 | $233,554 | $40,000 | $193,554 |
| 2019 | $2,475 | $191,670 | $42,000 | $149,670 |
| 2018 | $2,295 | $191,670 | $42,000 | $149,670 |
| 2017 | $2,219 | $191,670 | $42,000 | $149,670 |
| 2016 | $2,192 | $191,670 | $42,000 | $149,670 |
| 2015 | $2,204 | $192,956 | $44,000 | $148,956 |
| 2014 | $2,100 | $192,956 | $44,000 | $148,956 |
Property History
| Date | Event | Price | Change | Sq Ft Price |
|---|---|---|---|---|
| 09/07/2025 09/07/25 | Pending | -- | -- | -- |
| 07/21/2025 07/21/25 | Price Changed | $374,500 | -0.1% | $208 / Sq Ft |
| 06/19/2025 06/19/25 | For Sale | $375,000 | -- | $208 / Sq Ft |
Purchase History
| Date | Type | Sale Price | Title Company |
|---|---|---|---|
| Warranty Deed | $280,000 | None Available | |
| Warranty Deed | $258,000 | None Available | |
| Warranty Deed | $175,000 | None Available | |
| Warranty Deed | $172,000 | None Available | |
| Warranty Deed | $193,500 | None Available |
Mortgage History
| Date | Status | Loan Amount | Loan Type |
|---|---|---|---|
| Open | $266,750 | New Conventional | |
| Previous Owner | $178,571 | FHA | |
| Previous Owner | $166,250 | New Conventional | |
| Previous Owner | $166,840 | New Conventional | |
| Previous Owner | $38,678 | Stand Alone Second | |
| Previous Owner | $154,713 | Purchase Money Mortgage | |
| Previous Owner | $305,000 | Unknown |
Source: Doorify MLS
MLS Number: 10104044
APN: 0699.02-98-7390-000
- 117 Cupp Ct
- 116 Cupp Ct
- 196 Ryder Cup Cir
- 105 Ryder Cup Cir
- 114 Seastone St
- 248 Inkster Cove
- 100 Chalcedony St
- 161 Sunny Acres Rd
- 124 Owensboro Ct
- 1124 Armsleigh Ct
- 205 Okamato St
- 308 Mickleson Ridge Dr
- 4009 High Mountain Dr
- 0 Old Stage Rd
- 2212 Woodnell Dr
- 2216 Woodnell Dr
- 2209 Woodnell Dr
- Hampton Plan at Exchange at 401 - The Reserve Series
- Aspire Plan at Exchange at 401 - The Reserve Series
- Mitchell Plan at Exchange at 401 - The Reserve Series







