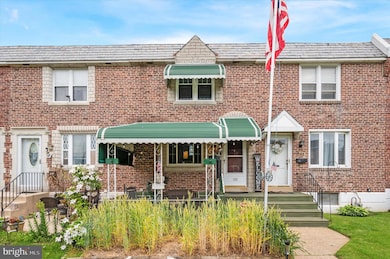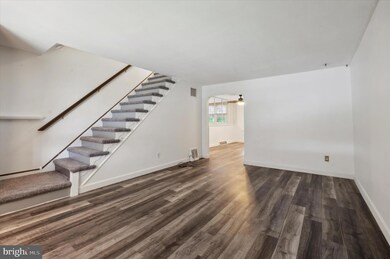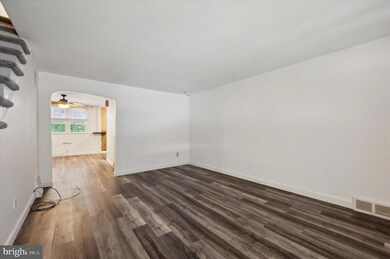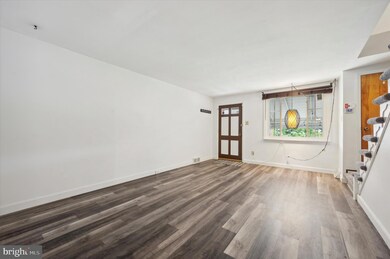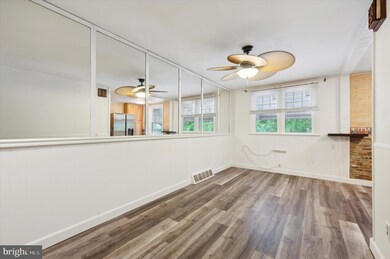
132 S Academy Ave Glenolden, PA 19036
Upper Darby NeighborhoodHighlights
- Colonial Architecture
- Backs to Trees or Woods
- Porch
- Traditional Floor Plan
- No HOA
- Bathtub with Shower
About This Home
As of August 2024Welcome to this well loved Briarcliffe rowhome that is ready for its new owner! 132 S Academy Ave has all of the conveniences you are looking for including an inviting front porch, finished basement, 2nd full bathroom and two car parking! As you approach the front door the lovely front porch greets you with nice shade and plenty of space for outdoor hangouts. Enter the home and take in the living room and main level, which features newer luxury vinyl plank flooring throughout, has been freshly painted and is comfortable and inviting. Continue to the dining room and kitchen which has a great layout, stainless steel appliances, gas cooking, granite countertops and a stylish stone wainscoting and backsplash. Next, head down to the finished basement, perfect for usage as an additional bedroom, movie/game room, playroom, sports and entertainment room etc! With a full bathroom on this level, you can easily accommodate guests or have friends over for the big game without the hassle of having to share a bathroom. The laundry and utility room is down on this level as well and offers a gas dryer hookup, high efficiency natural gas furnace and air conditioning and gas water heater. The rear basement door leads you to the driveway with 1 car parking plus the carport for an additional 1 car parking. Behind the carport is a nice yard space for more outdoor fun. The second level of the home offers 3 nicely sized bedrooms, two of which have hardwood floors and the primary bedroom having nice carpet. The hall bathroom is classic pink and black, everyone's favorite throwback! This block of Academy backs to the wooded section of Sandone park which provides a nice buffer of privacy and greenspace behind you. The location is hard to beat, just a short walk to nearby amenities on MacDade Blvd. , and a quick drive onto all nearby commuting routes including Chester Pike, I95 and the Blue route and a short distance to PHL International airport. Schedule your showing today for this fantastic home!
Last Agent to Sell the Property
Keller Williams Real Estate - Media License #RS-0025871 Listed on: 05/30/2024

Townhouse Details
Home Type
- Townhome
Est. Annual Taxes
- $5,536
Year Built
- Built in 1954
Lot Details
- 2,178 Sq Ft Lot
- Lot Dimensions are 16.00 x 152.00
- Backs to Trees or Woods
- Property is in excellent condition
Home Design
- Colonial Architecture
- Flat Roof Shape
- Brick Exterior Construction
- Block Foundation
Interior Spaces
- Property has 2 Levels
- Traditional Floor Plan
- Ceiling Fan
- Awning
- Dining Area
Flooring
- Carpet
- Luxury Vinyl Plank Tile
Bedrooms and Bathrooms
- 3 Bedrooms
- Bathtub with Shower
Finished Basement
- Walk-Out Basement
- Basement Fills Entire Space Under The House
- Interior and Exterior Basement Entry
- Laundry in Basement
- Basement Windows
Parking
- 2 Parking Spaces
- 1 Driveway Space
- 1 Detached Carport Space
- Paved Parking
- On-Street Parking
Utilities
- 90% Forced Air Heating and Cooling System
- Natural Gas Water Heater
Additional Features
- Porch
- Suburban Location
Listing and Financial Details
- Tax Lot 598-016
- Assessor Parcel Number 15-00-00037-00
Community Details
Overview
- No Home Owners Association
- Briarcliffe Subdivision
Pet Policy
- Pets Allowed
Ownership History
Purchase Details
Home Financials for this Owner
Home Financials are based on the most recent Mortgage that was taken out on this home.Purchase Details
Home Financials for this Owner
Home Financials are based on the most recent Mortgage that was taken out on this home.Purchase Details
Purchase Details
Home Financials for this Owner
Home Financials are based on the most recent Mortgage that was taken out on this home.Purchase Details
Similar Homes in Glenolden, PA
Home Values in the Area
Average Home Value in this Area
Purchase History
| Date | Type | Sale Price | Title Company |
|---|---|---|---|
| Deed | $240,000 | None Listed On Document | |
| Deed | $144,000 | None Available | |
| Interfamily Deed Transfer | -- | -- | |
| Deed | $68,000 | -- | |
| Deed | -- | -- |
Mortgage History
| Date | Status | Loan Amount | Loan Type |
|---|---|---|---|
| Open | $235,653 | FHA | |
| Previous Owner | $179,080 | FHA | |
| Previous Owner | $150,000 | New Conventional | |
| Previous Owner | $144,000 | Purchase Money Mortgage | |
| Previous Owner | $68,916 | FHA |
Property History
| Date | Event | Price | Change | Sq Ft Price |
|---|---|---|---|---|
| 08/20/2024 08/20/24 | Sold | $240,000 | +6.7% | $152 / Sq Ft |
| 05/30/2024 05/30/24 | For Sale | $225,000 | -- | $142 / Sq Ft |
Tax History Compared to Growth
Tax History
| Year | Tax Paid | Tax Assessment Tax Assessment Total Assessment is a certain percentage of the fair market value that is determined by local assessors to be the total taxable value of land and additions on the property. | Land | Improvement |
|---|---|---|---|---|
| 2024 | $5,537 | $124,920 | $27,150 | $97,770 |
| 2023 | $4,281 | $124,920 | $27,150 | $97,770 |
| 2022 | $5,289 | $124,920 | $27,150 | $97,770 |
| 2021 | $7,244 | $124,920 | $27,150 | $97,770 |
| 2020 | $5,121 | $80,000 | $80,000 | $0 |
| 2019 | $4,878 | $80,000 | $80,000 | $0 |
| 2018 | $4,769 | $80,000 | $0 | $0 |
| 2017 | $4,600 | $80,000 | $0 | $0 |
| 2016 | $439 | $80,000 | $0 | $0 |
| 2015 | $439 | $80,000 | $0 | $0 |
| 2014 | $439 | $80,000 | $0 | $0 |
Agents Affiliated with this Home
-
John Knisely

Seller's Agent in 2024
John Knisely
Keller Williams Real Estate - Media
(484) 441-3075
1 in this area
128 Total Sales
-
Annamaria DePalma

Buyer's Agent in 2024
Annamaria DePalma
EXP Realty, LLC
(215) 490-2992
2 in this area
45 Total Sales
Map
Source: Bright MLS
MLS Number: PADE2068278
APN: 15-00-00037-00
- 124 S Academy Ave
- 620 S Garfield Ave
- 724 Crescent Dr
- 4 S Academy Ave
- 807 Surrey Ln
- 1072 Hopkins Ave
- 1 S Macdade Blvd
- 26 N Academy Ave
- 735 W Cooke Ave
- 1040 Oakwood Dr
- 482 Hibbs Ave
- 39 Benson Dr
- 1074 Cedarwood Rd
- 413 S Andrews Ave
- 43 Briarcliffe Rd
- 913 Maple Ave
- 910 Maple Ave
- 616 Glenfield Ave
- 1230 Nicole Ln
- 439 Hillcrest Ave

