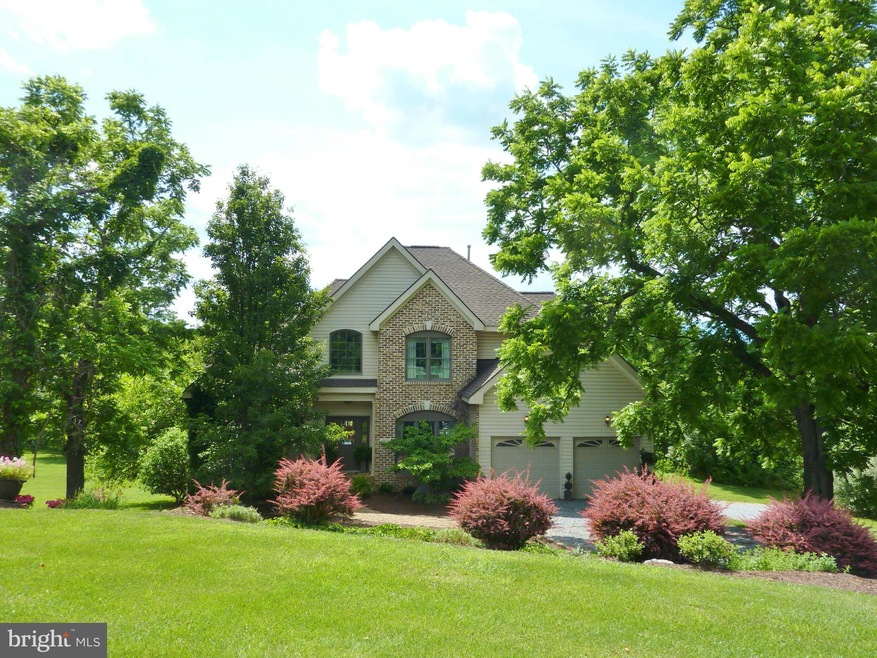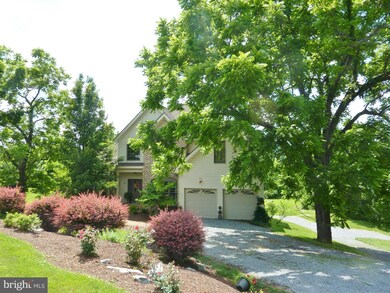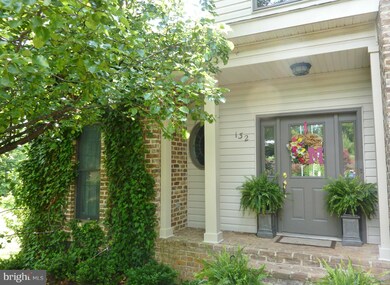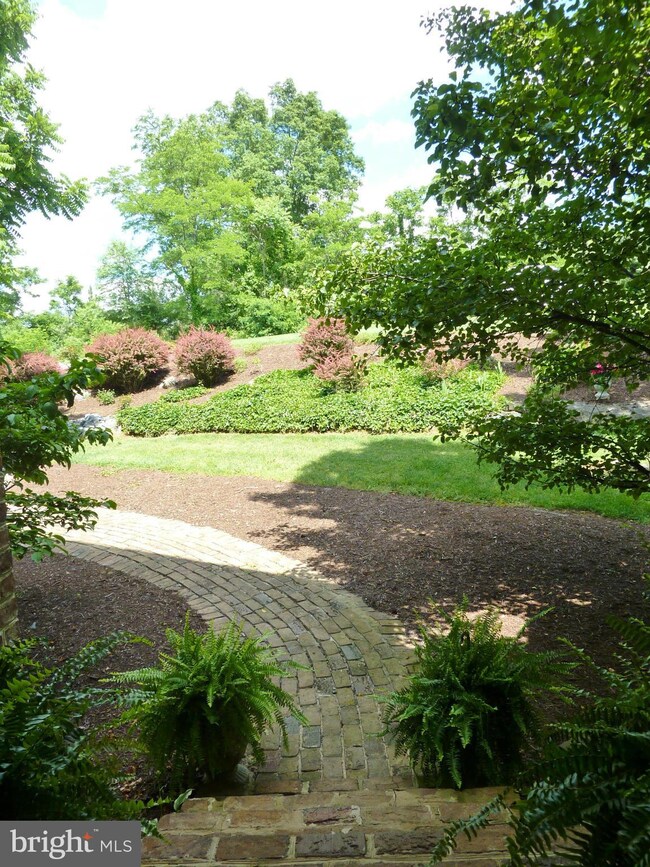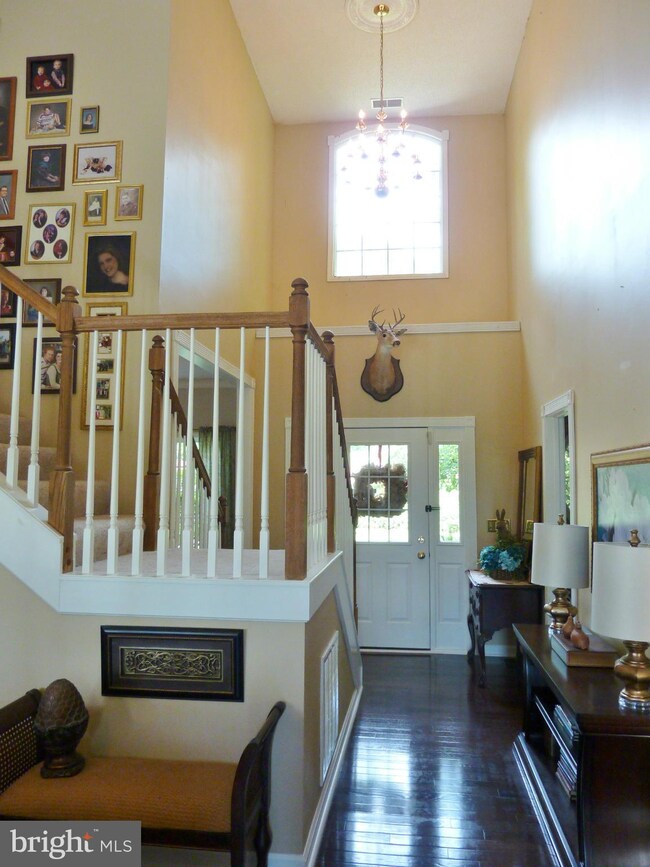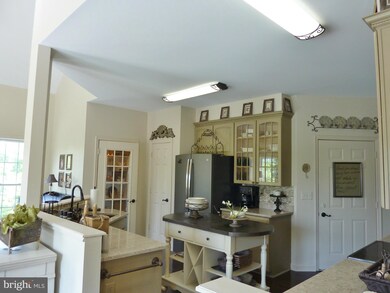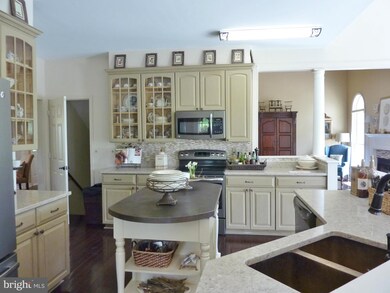
132 Saddleback Ln Winchester, VA 22602
5
Beds
3.5
Baths
4,151
Sq Ft
4.77
Acres
Highlights
- Eat-In Gourmet Kitchen
- Colonial Architecture
- Secluded Lot
- 4.77 Acre Lot
- Deck
- Wooded Lot
About This Home
As of January 2024Exceptional Colonial on manicured. partially wooded lot (almost 5 acres). Main Floor Master suite, In-law suite in walk-out fully finished basement. Generous designer rooms, updated kitchen w/ banquette for breakfast or to keep the cook company. 10x55 deck shelters large patio and basement entry and windows. Great home for entertaining or quietly enjoying the views. Active pending release.
Home Details
Home Type
- Single Family
Est. Annual Taxes
- $2,038
Year Built
- Built in 2001
Lot Details
- 4.77 Acre Lot
- Landscaped
- Secluded Lot
- Wooded Lot
- Property is in very good condition
- Property is zoned RA
HOA Fees
- $17 Monthly HOA Fees
Parking
- 2 Car Attached Garage
- Front Facing Garage
- Driveway
- Off-Street Parking
Home Design
- Colonial Architecture
- Brick Exterior Construction
Interior Spaces
- Property has 3 Levels
- Traditional Floor Plan
- Built-In Features
- Chair Railings
- Crown Molding
- Tray Ceiling
- Vaulted Ceiling
- Ceiling Fan
- Recessed Lighting
- 2 Fireplaces
- Fireplace With Glass Doors
- Fireplace Mantel
- Gas Fireplace
- Bay Window
- Atrium Windows
- Atrium Doors
- Entrance Foyer
- Family Room Off Kitchen
- Living Room
- Dining Room
- Game Room
- Wood Flooring
- Attic
Kitchen
- Eat-In Gourmet Kitchen
- Breakfast Area or Nook
- Electric Oven or Range
- Microwave
- Dishwasher
- Kitchen Island
Bedrooms and Bathrooms
- 5 Bedrooms | 1 Main Level Bedroom
- En-Suite Primary Bedroom
- En-Suite Bathroom
- In-Law or Guest Suite
- Whirlpool Bathtub
Laundry
- Laundry Room
- Washer and Dryer Hookup
Finished Basement
- Heated Basement
- Walk-Out Basement
- Basement Fills Entire Space Under The House
- Connecting Stairway
- Rear Basement Entry
- Natural lighting in basement
Outdoor Features
- Deck
Schools
- Orchard View Elementary School
- Robert E. Aylor Middle School
- Sherando High School
Utilities
- Central Air
- Heat Pump System
- Well
- Electric Water Heater
- Septic Tank
Community Details
- Sheridans Miss Subdivision
Listing and Financial Details
- Tax Lot 2
- Assessor Parcel Number 35294
Ownership History
Date
Name
Owned For
Owner Type
Purchase Details
Listed on
Nov 28, 2023
Closed on
Jan 12, 2024
Sold by
Dudek Angela and Dudek Timothy
Bought by
Madison David and Madison Elizabeth
Seller's Agent
Rheema Ziadeh
Redfin Corporation
Buyer's Agent
Leah Marabella
Realty ONE Group Old Towne
List Price
$835,000
Sold Price
$820,000
Premium/Discount to List
-$15,000
-1.8%
Total Days on Market
36
Views
187
Current Estimated Value
Home Financials for this Owner
Home Financials are based on the most recent Mortgage that was taken out on this home.
Estimated Appreciation
$3,954
Avg. Annual Appreciation
0.36%
Original Mortgage
$635,200
Outstanding Balance
$627,400
Interest Rate
7.22%
Mortgage Type
New Conventional
Estimated Equity
$196,554
Map
Create a Home Valuation Report for This Property
The Home Valuation Report is an in-depth analysis detailing your home's value as well as a comparison with similar homes in the area
Similar Homes in Winchester, VA
Home Values in the Area
Average Home Value in this Area
Purchase History
| Date | Type | Sale Price | Title Company |
|---|---|---|---|
| Bargain Sale Deed | $820,000 | None Listed On Document |
Source: Public Records
Mortgage History
| Date | Status | Loan Amount | Loan Type |
|---|---|---|---|
| Open | $635,200 | New Conventional | |
| Previous Owner | $60,000 | Credit Line Revolving | |
| Previous Owner | $609,479 | New Conventional | |
| Previous Owner | $307,979 | New Conventional | |
| Previous Owner | $335,000 | New Conventional | |
| Previous Owner | $200,000 | Credit Line Revolving | |
| Previous Owner | $100,000 | Credit Line Revolving |
Source: Public Records
Property History
| Date | Event | Price | Change | Sq Ft Price |
|---|---|---|---|---|
| 01/12/2024 01/12/24 | Sold | $820,000 | -1.8% | $197 / Sq Ft |
| 12/16/2023 12/16/23 | Pending | -- | -- | -- |
| 11/28/2023 11/28/23 | For Sale | $835,000 | +22.2% | $201 / Sq Ft |
| 12/01/2021 12/01/21 | Sold | $683,500 | 0.0% | $165 / Sq Ft |
| 10/24/2021 10/24/21 | Pending | -- | -- | -- |
| 10/22/2021 10/22/21 | For Sale | $683,500 | +84.5% | $165 / Sq Ft |
| 09/02/2016 09/02/16 | Sold | $370,500 | -4.9% | $89 / Sq Ft |
| 07/26/2016 07/26/16 | Pending | -- | -- | -- |
| 07/19/2016 07/19/16 | For Sale | $389,500 | 0.0% | $94 / Sq Ft |
| 07/11/2016 07/11/16 | Pending | -- | -- | -- |
| 06/20/2016 06/20/16 | For Sale | $389,500 | -- | $94 / Sq Ft |
Source: Bright MLS
Tax History
| Year | Tax Paid | Tax Assessment Tax Assessment Total Assessment is a certain percentage of the fair market value that is determined by local assessors to be the total taxable value of land and additions on the property. | Land | Improvement |
|---|---|---|---|---|
| 2024 | $1,412 | $553,800 | $97,100 | $456,700 |
| 2023 | $2,824 | $553,800 | $97,100 | $456,700 |
| 2022 | $2,730 | $452,200 | $89,200 | $363,000 |
| 2021 | $2,758 | $452,200 | $89,200 | $363,000 |
| 2020 | $2,431 | $398,500 | $89,200 | $309,300 |
| 2019 | $2,431 | $398,500 | $89,200 | $309,300 |
| 2018 | $2,315 | $379,500 | $90,000 | $289,500 |
| 2017 | $2,272 | $378,600 | $90,000 | $288,600 |
| 2016 | $2,090 | $348,400 | $77,300 | $271,100 |
| 2015 | $1,951 | $348,400 | $77,300 | $271,100 |
| 2014 | $979 | $331,900 | $77,300 | $254,600 |
Source: Public Records
Source: Bright MLS
MLS Number: 1001328349
APN: 35294
Nearby Homes
- 1049 Laurel Grove Rd
- 304 Longview Ln
- 0 0 Unit VAFV2019800
- 5321 Middle Rd
- 203 Germany Rd
- 146 Broomsedge Ln
- 6731 Middle Rd
- 0 Carters Ln
- 4661 Middle Rd
- 120 Pomme Cir
- 142 Inez Ln
- 480 Hites Rd
- 109 Inez Ln
- 191 Inez Ln
- 2850 Cedar Creek Grade
- 62 Gravenstein Ct
- 60 Gravenstein Ct
- 3980 Middle Rd
- 2969 Wardensville Grade
- 0 Wardensville Grade Unit VAFV2023748
